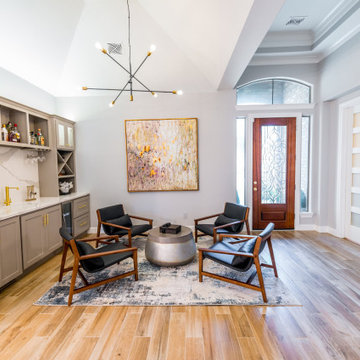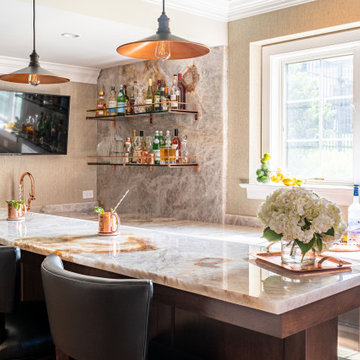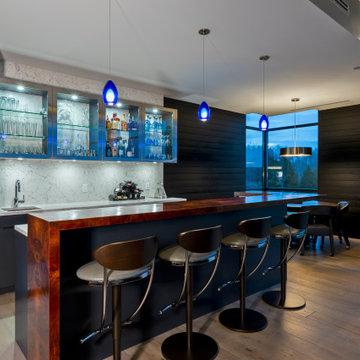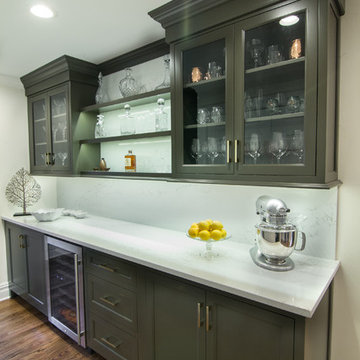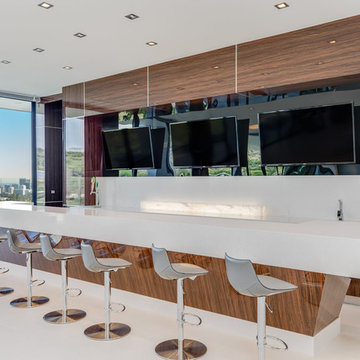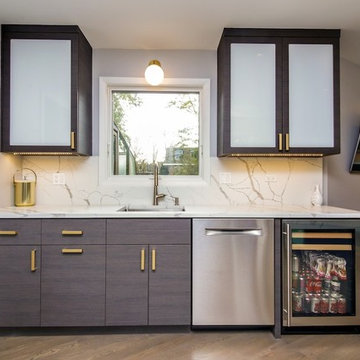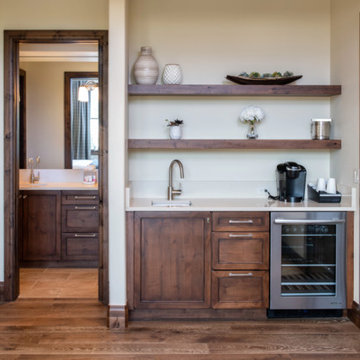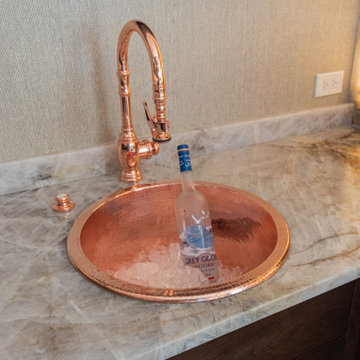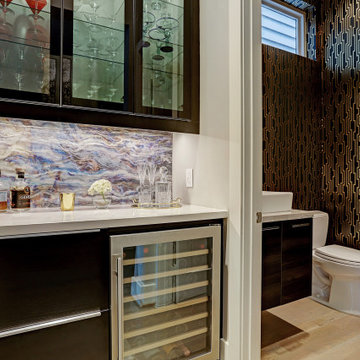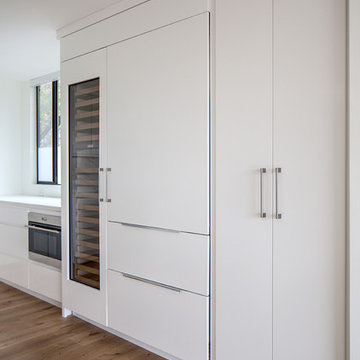158 Billeder af hjemmebar med stenplade som stænkplade og hvid bordplade
Sorteret efter:
Budget
Sorter efter:Populær i dag
61 - 80 af 158 billeder
Item 1 ud af 3
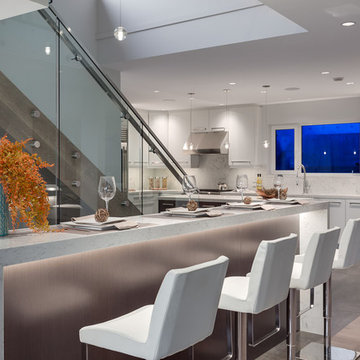
Creating a bar area off of the kitchen gives this contemporary space visual interest while adding an expansion to the kitchen. It is the perfect place to have guests sit while entertaining for them to be apart of your presence but not sitting in the mess of the dinner preparation.
Builder: Hasler Homes
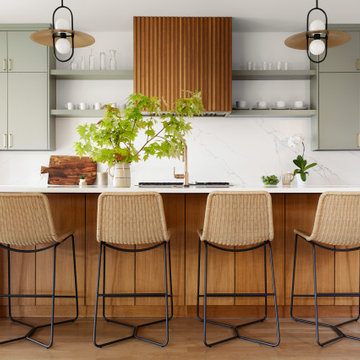
Kitchen in modern Dallas family home. Design by Ashley Dalton Studio. Build by Montgomery Custom Homes.
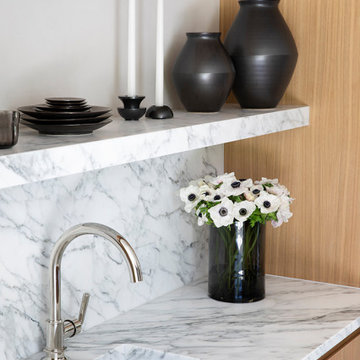
This modern Calacatta bar was designed with functionality in mind. White oak sliding doors match the bar cabinetry and allow for bar to be entirely closed off so the room it resides in can be utilized for kid-friendly activities.
Design by Lindsay Gerber Interiors
Photography by Paul Dyer
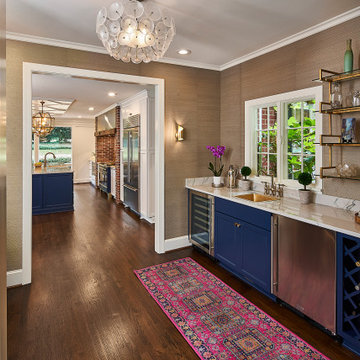
The cased opening between the new kitchen and scullery matches the opening between the scullery and formal dining room. Crisp white trim pops against the greek key grasscloth wallcovering.
© Lassiter Photography **Any product tags listed as “related,” “similar,” or “sponsored” are done so by Houzz and are not the actual products specified. They have not been approved by, nor are they endorsed by ReVision Design/Remodeling.**
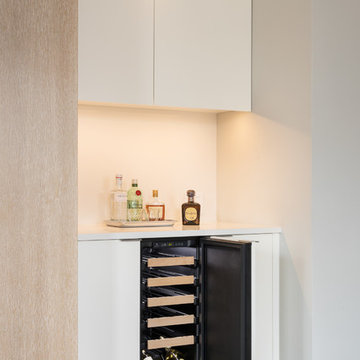
Prewar classic in NYC's London Terrace. Our 3rd full renovation in these buildings. This space was in estate condition, and required a full gut, relocation of existing plumbing and electrical risers. Opened up the kitchen, new kitchen, bathroom, features custom mill work, bar, office.
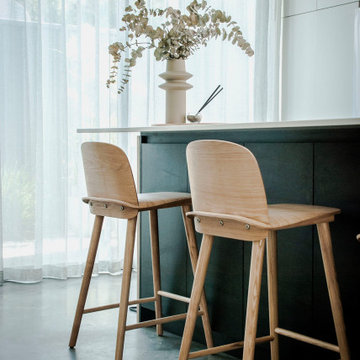
The kitchen island bench area to the Bayswater new build architectural designed home. Architecture by Robeson Architects, Interior design by Turner bespoke Design. A minimal Japandi feel with floating oak cabinets and natural stone. The island bench features dark cabinetry finish by Polytec and a solid oak feature frame.
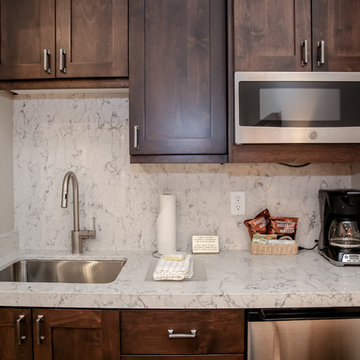
Lodges at Deer Valley is a classic statement in rustic elegance and warm hospitality. Conveniently located less than half a mile from the base of Deer Valley Resort. Lockout kitchenette.
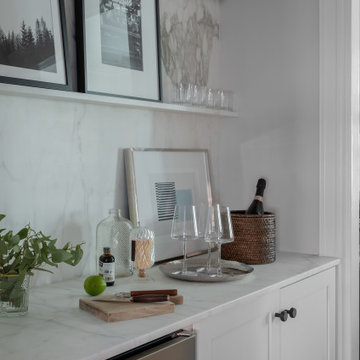
Custom home bar with white shaker cabinets and bronze Restoration Hardware knobs. White and bronze wall sconces on white Carrera accent wall and countertop.
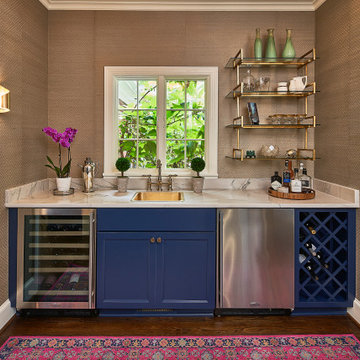
Navy cabinets, a white quartzite countertop and brass plumbing and shelves paired with the greek key wallcovering creates an elegant scullery between the new kitchen and formal dining room.
© Lassiter Photography **Any product tags listed as “related,” “similar,” or “sponsored” are done so by Houzz and are not the actual products specified. They have not been approved by, nor are they endorsed by ReVision Design/Remodeling.**
158 Billeder af hjemmebar med stenplade som stænkplade og hvid bordplade
4
