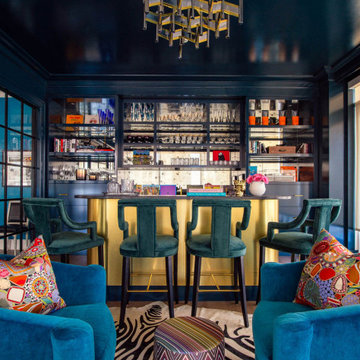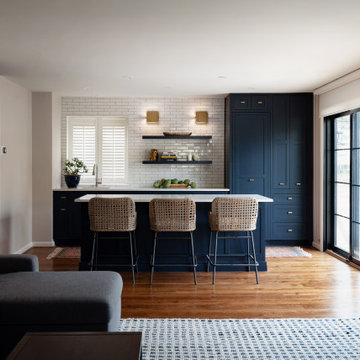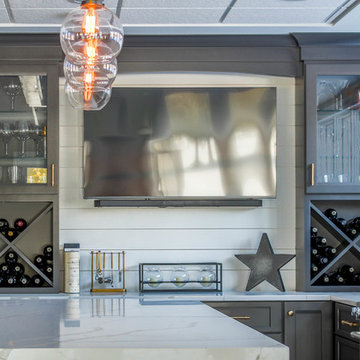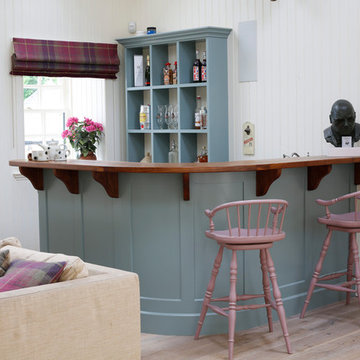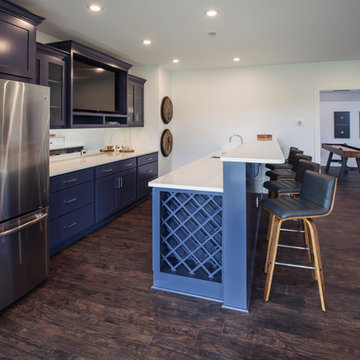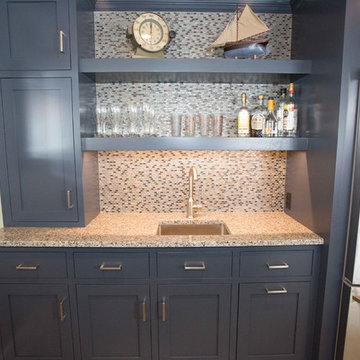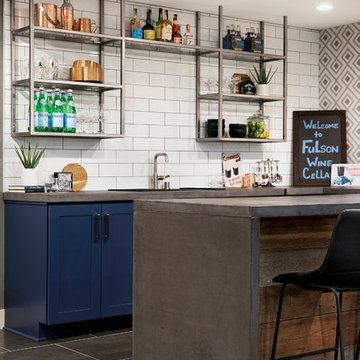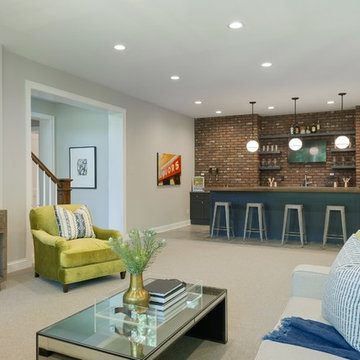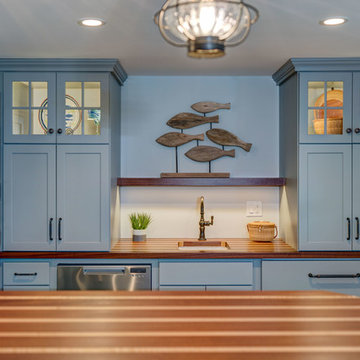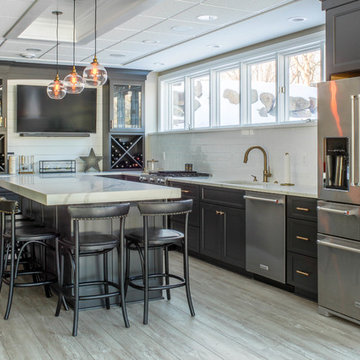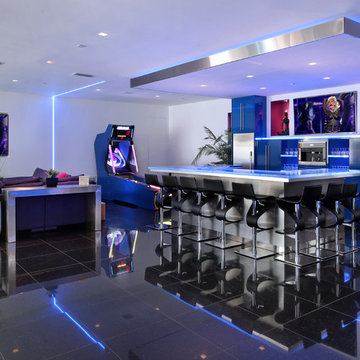205 Billeder af hjemmebar med stole med blå skabe
Sorteret efter:
Budget
Sorter efter:Populær i dag
21 - 40 af 205 billeder
Item 1 ud af 3
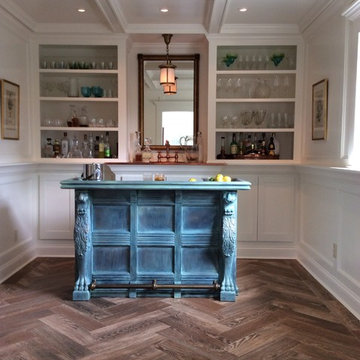
I was a galley type kitchen, I'm now a 'sMarvelous lounge!
Again, whenever you're entertaining, guests always gather in kitchen...or bar.
Room is wrapped with a 5" ledge to allow for cocktails or small plates to rest.
Light is vintage, faucet & sink are copper.
We also had the counter top wrapped in copper.
Bar or buffet is actually newer. We had a custom finish...verde.
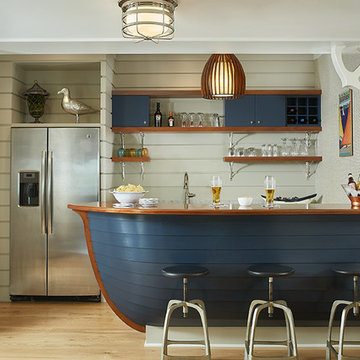
Builder: Segard Builders
Photographer: Ashley Avila Photography
Symmetry and traditional sensibilities drive this homes stately style. Flanking garages compliment a grand entrance and frame a roundabout style motor court. On axis, and centered on the homes roofline is a traditional A-frame dormer. The walkout rear elevation is covered by a paired column gallery that is connected to the main levels living, dining, and master bedroom. Inside, the foyer is centrally located, and flanked to the right by a grand staircase. To the left of the foyer is the homes private master suite featuring a roomy study, expansive dressing room, and bedroom. The dining room is surrounded on three sides by large windows and a pair of French doors open onto a separate outdoor grill space. The kitchen island, with seating for seven, is strategically placed on axis to the living room fireplace and the dining room table. Taking a trip down the grand staircase reveals the lower level living room, which serves as an entertainment space between the private bedrooms to the left and separate guest bedroom suite to the right. Rounding out this plans key features is the attached garage, which has its own separate staircase connecting it to the lower level as well as the bonus room above.
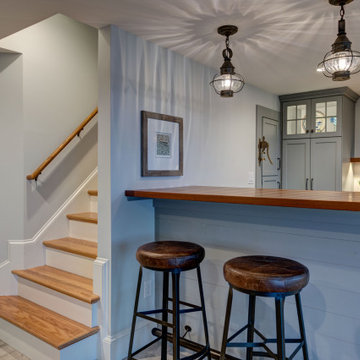
This bar was added to a basement that was completely refinished. The client used fridge drawers, and a built-in wine fridge under the stairs.
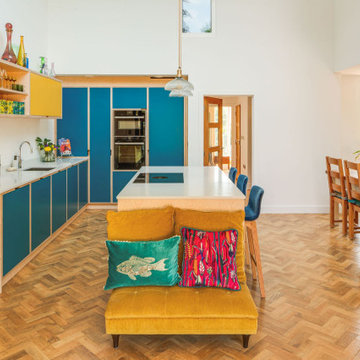
A vibrant and playful L-shaped blue plywood Kitchen with bespoke integrated handles makes this contemporary kitchen a unique space.
Within the central kitchen island sits a Bora hob, making it easier to socialise (or catch up on your favourite TV program) when cooking.
The kitchen’s design is continued with a custom kitchen table bench and cork TV unit.

The pantry on the right was purchased at an architectural salvage warehouse and painted the same color as the new custom cabinets for a seamless transition.
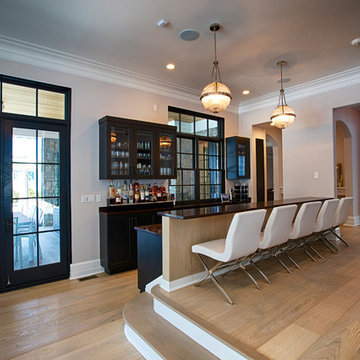
A restaurant style, walk-in wine closet is convenient for parties and serves as an architectural feature and backdrop that can be viewed from the living room, bar, and kitchen.

This lower level was inspired by the subway in New York. The brick veneer wall compliments the navy painted full height cabinetry. The separate counter provides seating for guests in the bar area. Photo by SpaceCrafting
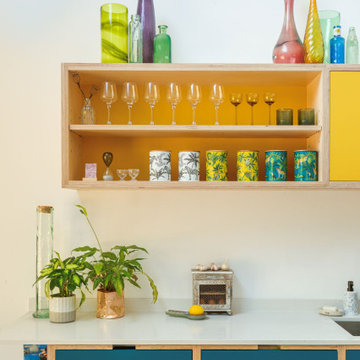
A vibrant and playful L-shaped blue plywood Kitchen with bespoke integrated handles makes this contemporary kitchen a unique space.
Within the central kitchen island sits a Bora hob, making it easier to socialise (or catch up on your favourite TV program) when cooking.
The kitchen’s design is continued with a custom kitchen table bench and cork TV unit.
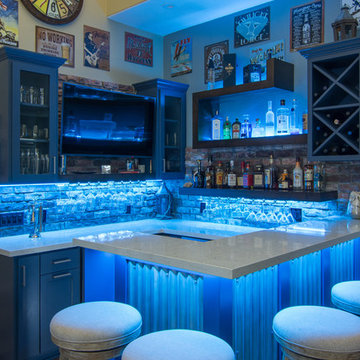
This edgy bar changed an odd space off the entry of the home into an entertainment hub. The LED strip lights can be programed to change colors to fit the owners' mood. The family room a few steps away got a makeover as well, including a built-in cabinet, TV nook, and new fireplace mantel and facade. Brian Covington, photographer.
205 Billeder af hjemmebar med stole med blå skabe
2
