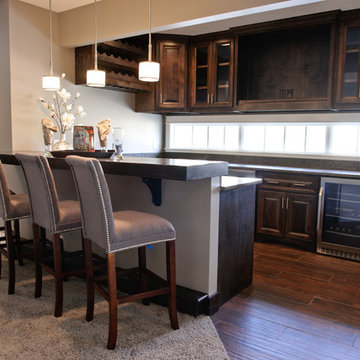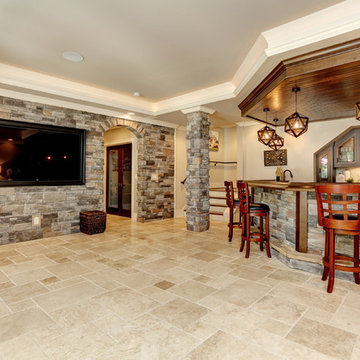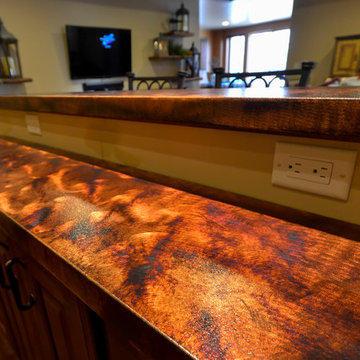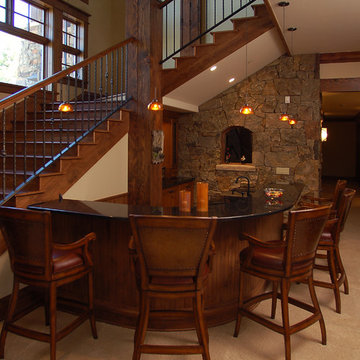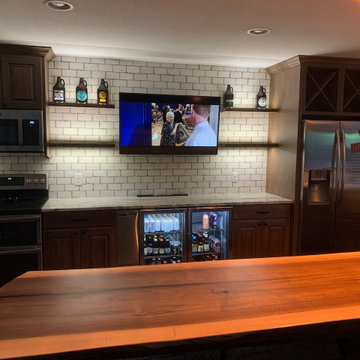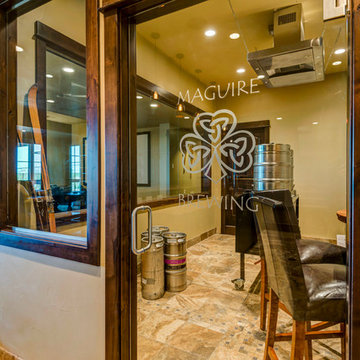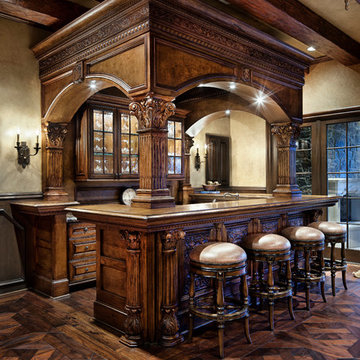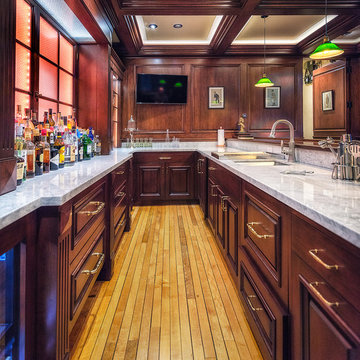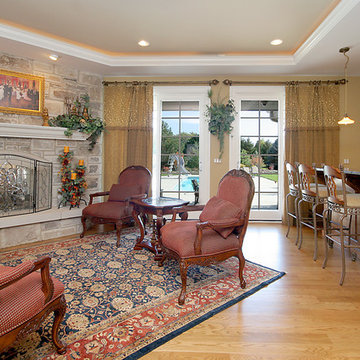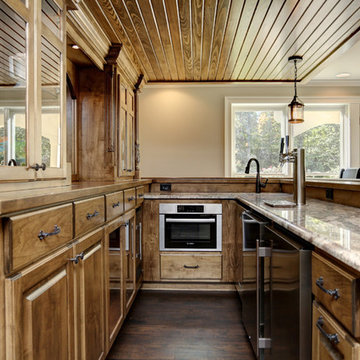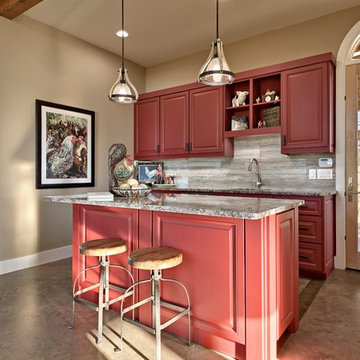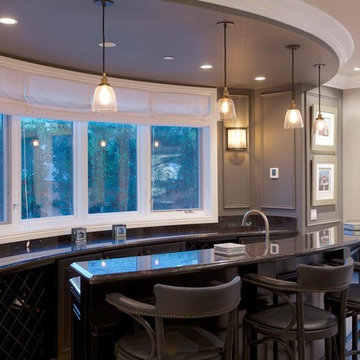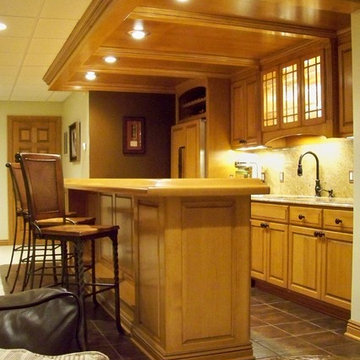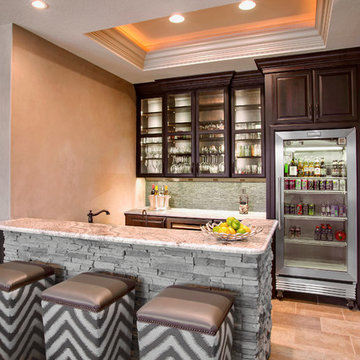1.366 Billeder af hjemmebar med stole med fyldningslåger
Sorteret efter:
Budget
Sorter efter:Populær i dag
201 - 220 af 1.366 billeder
Item 1 ud af 3
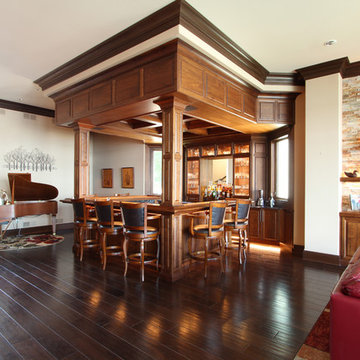
A warm stain walnut is used in this home bar in the cabinetry, soffit panel, the crown molding, the paneled ceiling, the decorative columns, and the ceiling coffers.

Originally designed by renowned architect Miles Standish, a 1960s addition by Richard Wills of the elite Royal Barry Wills architecture firm - featured in Life Magazine in both 1938 & 1946 for his classic Cape Cod & Colonial home designs - added an early American pub w/ beautiful pine-paneled walls, full bar, fireplace & abundant seating as well as a country living room.
We Feng Shui'ed and refreshed this classic design, providing modern touches, but remaining true to the original architect's vision.
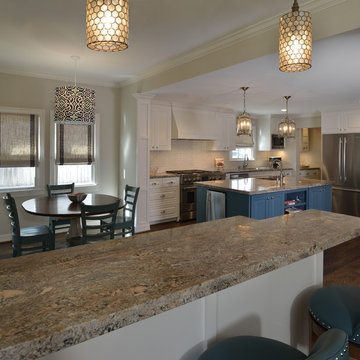
A home bar was built into the area to separate the kitchen / breakfast from the family room. An additional use for the bar is a landing area when entering from the garage through the mudroom. With a counter and high bar area, bar stools allow for additional seating while entertaining. Decorative capiz shell penants provide direct light on the bar surface. The barstools are also upholstered in a easy to maintain vinyl and swivel around to join the conversations. Photo: MIro Dvorscak
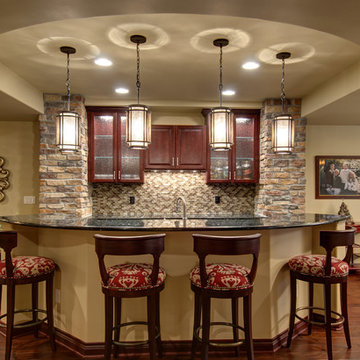
©Finished Basement Company
Basement wet bar acts as the focal point and heart of the whole basement.
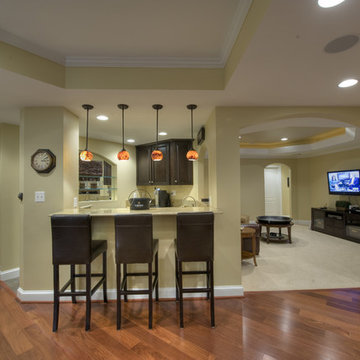
Architectural details such as columns, bulkheads, arches and tray ceilings disguise the inner workings of the basement ceiling, while adding interest and giving the rec room an "upstairs" feel.
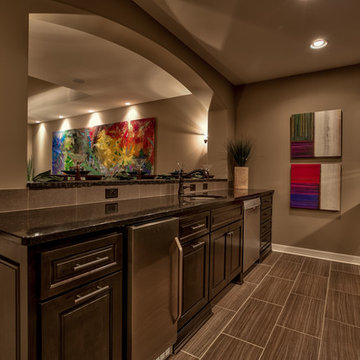
Interior Design by Shawn Falcone and Michele Hybner. Photo by Amoura Productions. Original Artwork provided by Anderson O'Brien Fine Art Gallery.
1.366 Billeder af hjemmebar med stole med fyldningslåger
11
