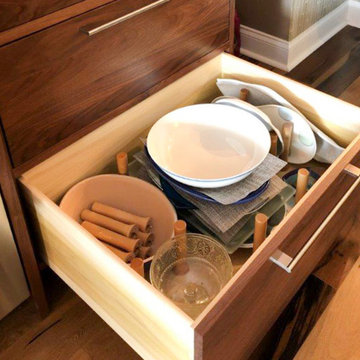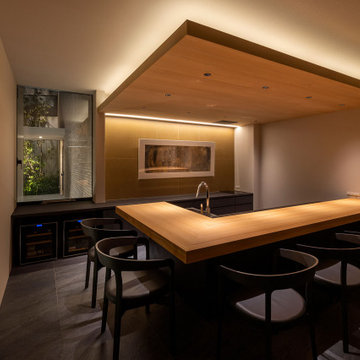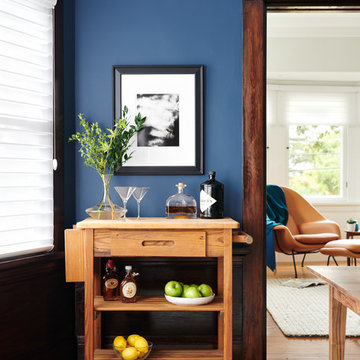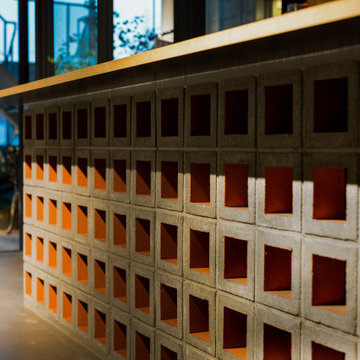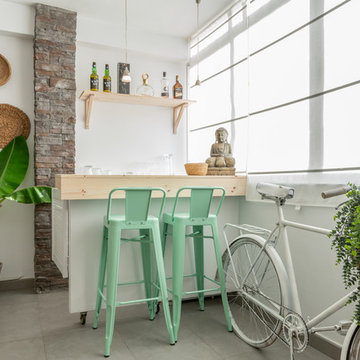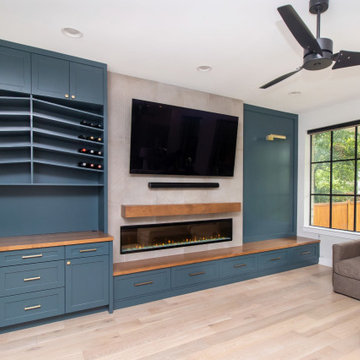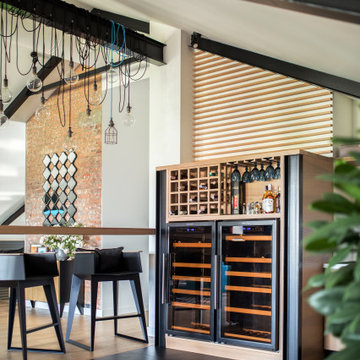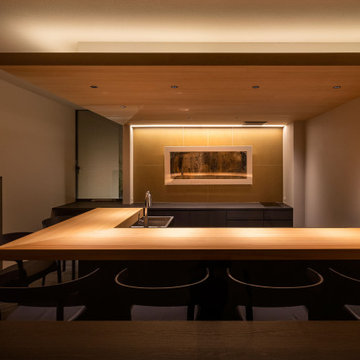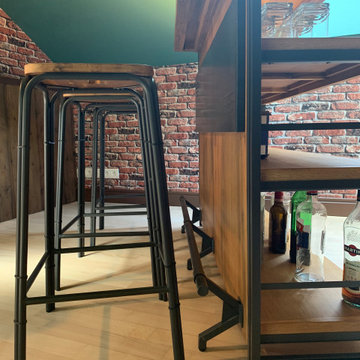101 Billeder af hjemmebar med træbordplade og beige bordplade
Sorteret efter:
Budget
Sorter efter:Populær i dag
61 - 80 af 101 billeder
Item 1 ud af 3
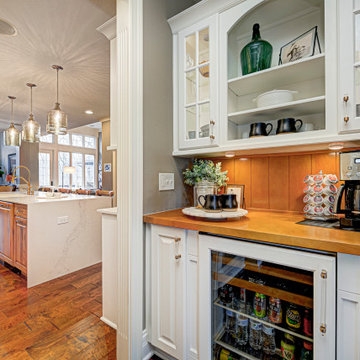
This home renovation project transformed unused, unfinished spaces into vibrant living areas. Each exudes elegance and sophistication, offering personalized design for unforgettable family moments.
Project completed by Wendy Langston's Everything Home interior design firm, which serves Carmel, Zionsville, Fishers, Westfield, Noblesville, and Indianapolis.
For more about Everything Home, see here: https://everythinghomedesigns.com/
To learn more about this project, see here: https://everythinghomedesigns.com/portfolio/fishers-chic-family-home-renovation/
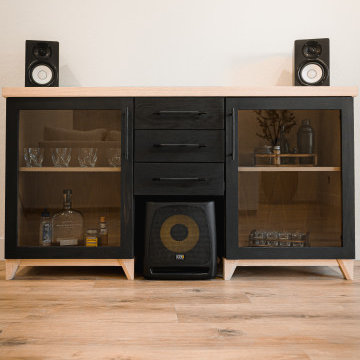
For the traditional man that needs modern elements in his life comes The Modern Record Cabinet. A perfect blend of modern technology and custom furniture. Featuring built-in power and bluetooth connectivity to power your hi-fi speakers, this cabinet is a must-have for music aficionados and audiophiles alike. Smoked glass cabinet doors provide display space for your favorite libations while the solid oak top and legs provide unmatched strength. With its sleek design and versatility, this one-of-a-kind record cabinet is the perfect addition to any home.
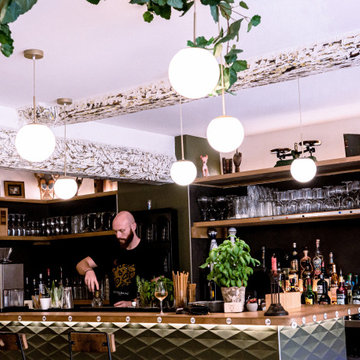
Vue de la nouvelle terrasse du bar Miiu situé 10 rue Lascaris à Nice.
Projet de A à Z sur le thème de cabinet de curiosité, industriel et verdoyant.
Choix du mobilier extérieur et intérieur (chaises, fauteuils, table.
Choix des plantes artificielles et naturelles.
Choix des revêtements muraux et du comptoir du bar.
Achat et sélection sur brocante et @atelierc&sdavoy des objets de curiosités.
Choix des luminaires des deux niches intérieur.
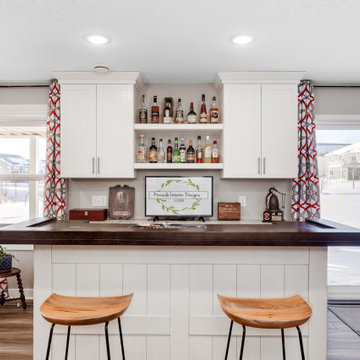
When an old neighbor referred us to a new construction home built in my old stomping grounds I was excited. First, close to home. Second it was the EXACT same floor plan as the last house I built.
We had a local contractor, Curt Schmitz sign on to do the construction and went to work on layout and addressing their wants, needs, and wishes for the space.
Since they had a fireplace upstairs they did not want one int he basement. This gave us the opportunity for a whole wall of built-ins with Smart Source for major storage and display. We also did a bar area that turned out perfectly. The space also had a space room we dedicated to a work out space with barn door.
We did luxury vinyl plank throughout, even in the bathroom, which we have been doing increasingly.
Photographer- Holden Photos
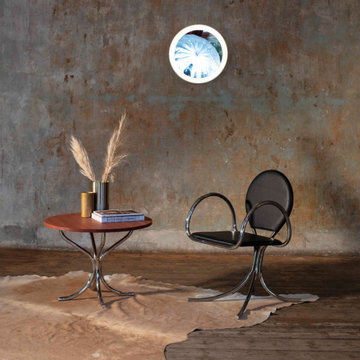
The PH Lounge table was designed by Poul Henningsen in 1932. The PH Lounge table shares the same expression and a corresponding construction and design of the frame as on the PH Pope Chair and PH Armchair.
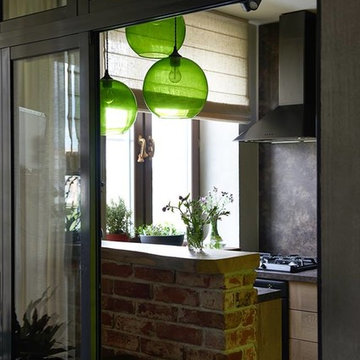
Дизайнер Оксана Цимбалова, "ДОМ СОЛНЦА".
Плитка из кирпича XIX века: BrickTiles.Ru.
Декоратор съемки: Светлана Попова.
Фотограф: Мария Иринархова.
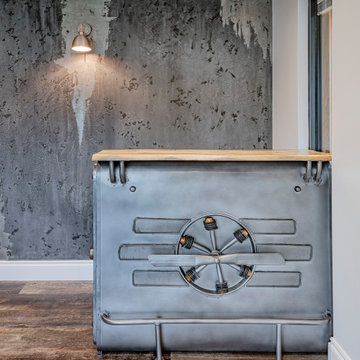
Metal aeroplane propellor bar with concrete Venetian plaster feature wall and decorative wall light inside a garden bar project.
Image by immer.photo
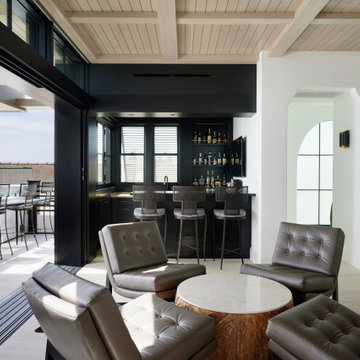
The residence features a seamlessly integrated home bar, providing an inviting space for guests to savor.
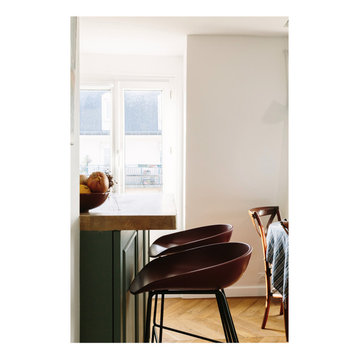
La cuisine, auparavant cloisonnée, est désormais partiellement visible depuis l’entrée, côté bar.
Cela apporte une nouvelle fenêtre dans l’espace de vie et offre une vision très agréable en entrant dans l’appartement.
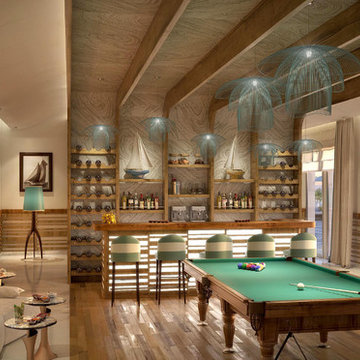
Concept d'aménagement d'une salle de jeux dans une une villa privée situé en bord de mer.
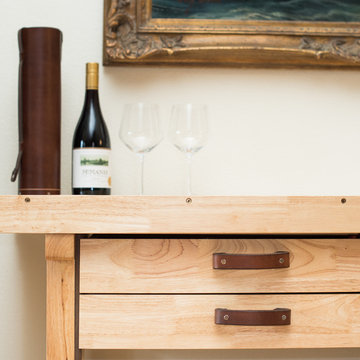
Recycling an inexpensive woodworking bench from Harbor Freight into a rustic bar cart for our dining room.
Photo credit: Erin Berzel
101 Billeder af hjemmebar med træbordplade og beige bordplade
4
