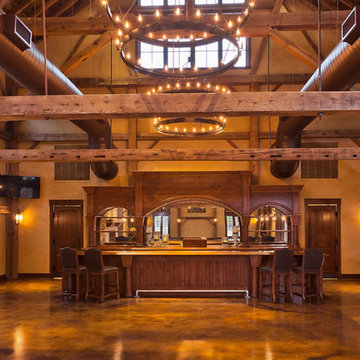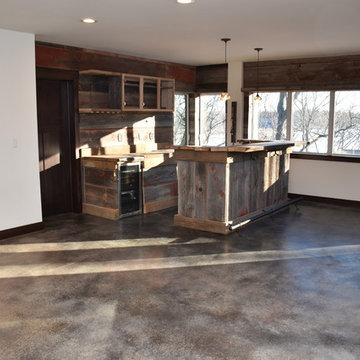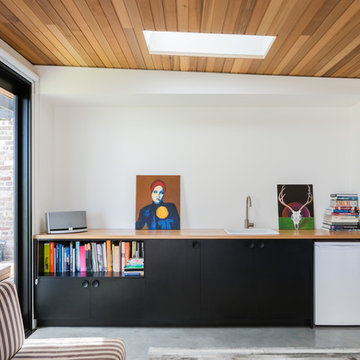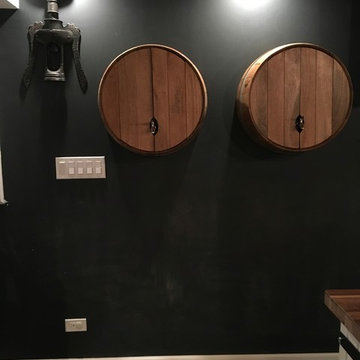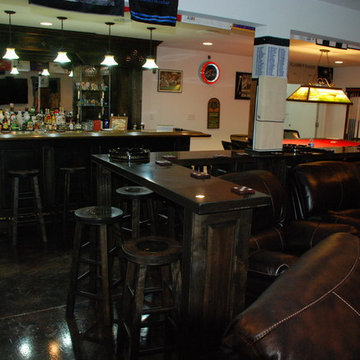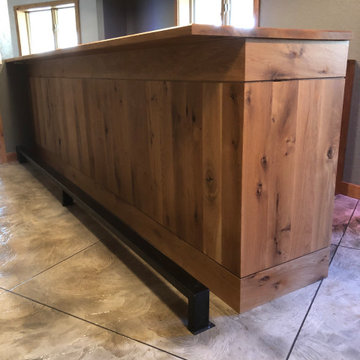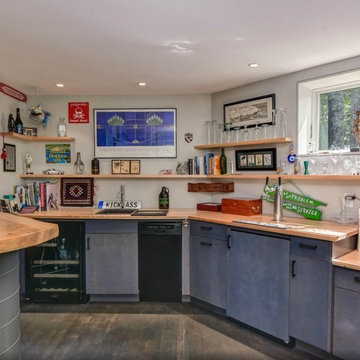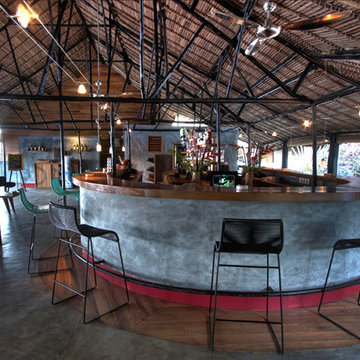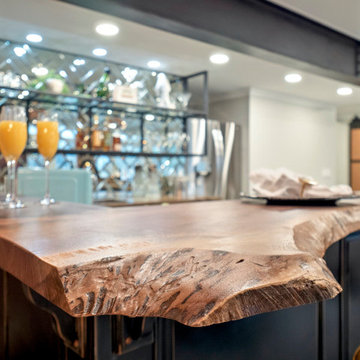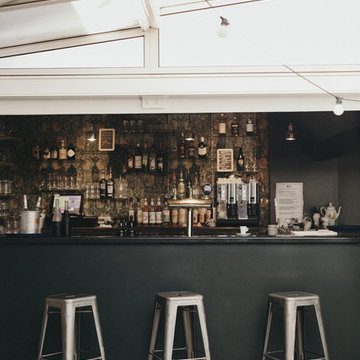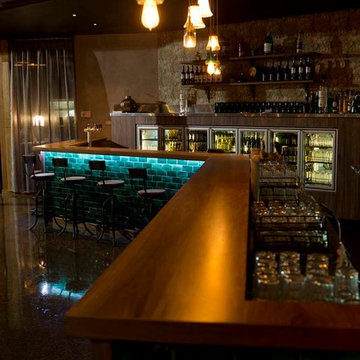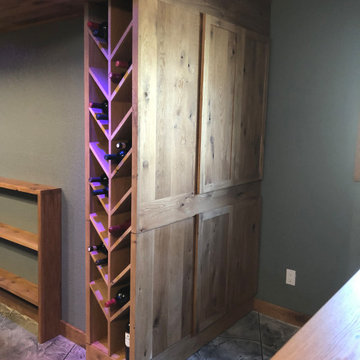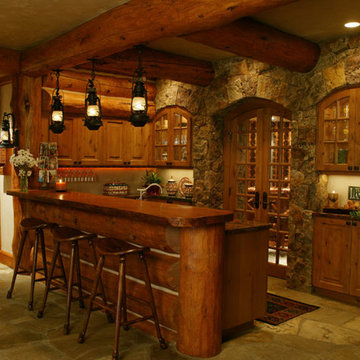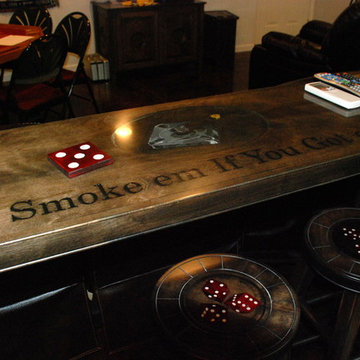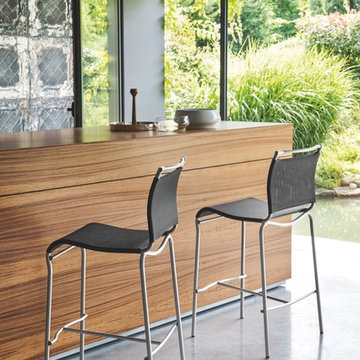236 Billeder af hjemmebar med træbordplade og betongulv
Sorteret efter:
Budget
Sorter efter:Populær i dag
81 - 100 af 236 billeder
Item 1 ud af 3
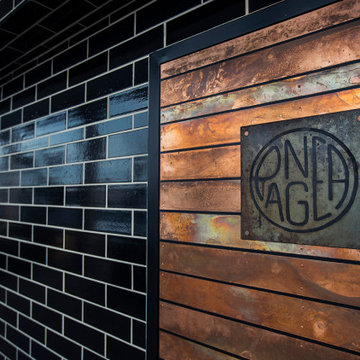
Eclectic Thai-inspired bar addition for the award-winning Pangea Kitchen restaurant in Evansville, Indiana. This popular watering hole features a reclaimed Old-English style bar with custom floating panels wrapped in authentic textiles from southeast Asian.
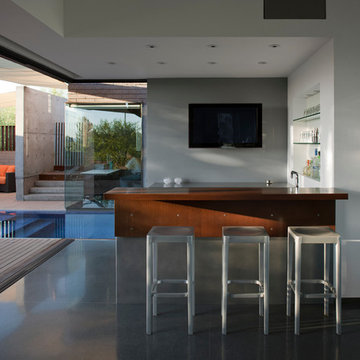
Modern custom home nestled in quiet Arcadia neighborhood. The expansive glass window wall has stunning views of Camelback Mountain and natural light helps keep energy usage to a minimum.
CIP concrete walls also help to reduce the homes carbon footprint while keeping a beautiful, architecturally pleasing finished look to both inside and outside.
The artfully blended look of metal, concrete, block and glass bring a natural, raw product to life in both visual and functional way
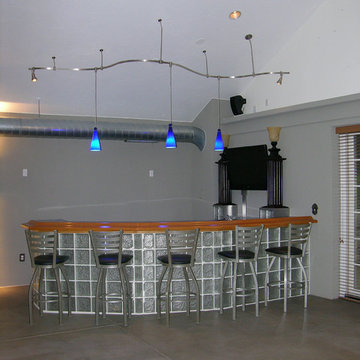
About this Project:
This stunning 1200 square foot addition to the existing home includes an indoor swimming pool, hot tub, sauna, full bathroom, glass block web bar, 2nd floor loft , two car garage, deck, and backyard patio. The glass block windows and ceiling feature rope lighting for a dramatic effect. The design was completed by Indovina & Associates, Architects. The goal was to match the architecture of the home and allow for a seamless flow of the addition into the existing home. The finished result is an exceptional space for indoor & outdoor entertaining.
Testimonial:
I wanted to take a moment to thank you and your team for the excellent work that you completed on my home. And, because of you, I now say home. Although I lived here for the last 15 years, I never felt like the house was mine or that I would stay here forever. I now love everything about it and know I will be here for a very long time. Everyone who had seen my place before is amazed at what you were able to accomplish.
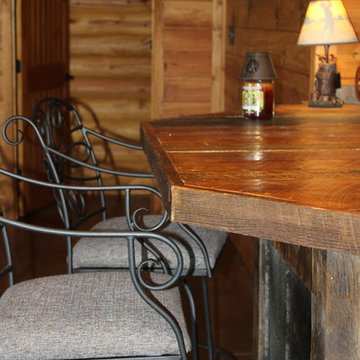
This is a fantastic bar with the distressed wooden top and rustic feel.
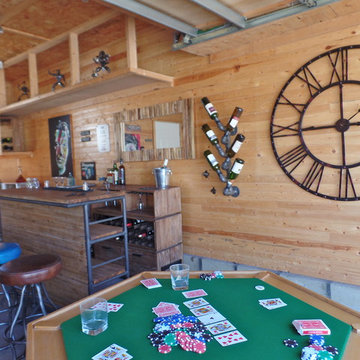
A card table is set up and ready for action while the dry bar is close at hand. Leather stools complete the look with a pop of colour. The wall decor such as the large metal clock and pipe wine holder add visual interest.
Photos: WW Design Studio
236 Billeder af hjemmebar med træbordplade og betongulv
5
