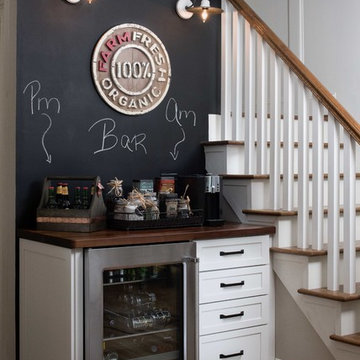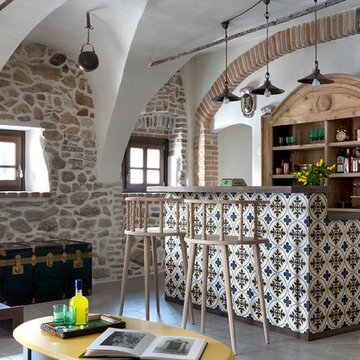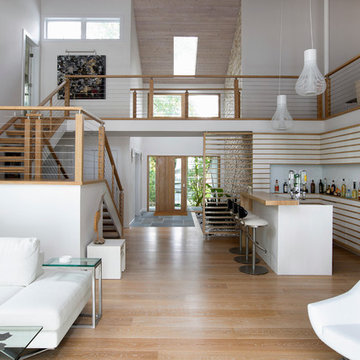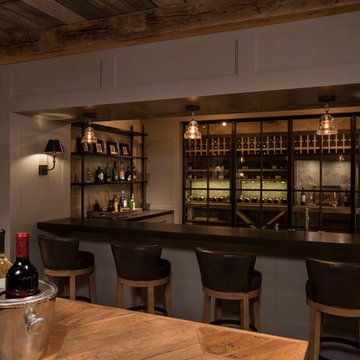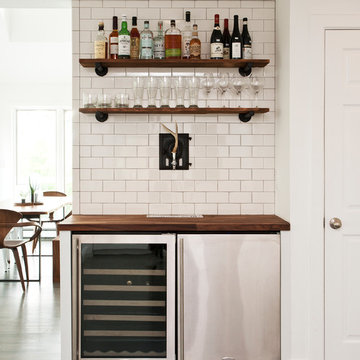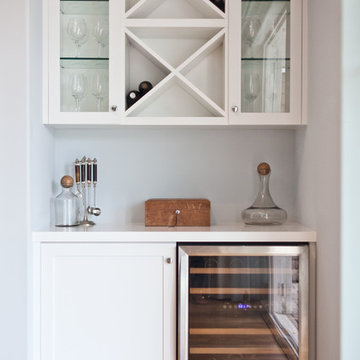4.125 Billeder af hjemmebar med træbordplade og laminatbordplade
Sorteret efter:
Budget
Sorter efter:Populær i dag
21 - 40 af 4.125 billeder
Item 1 ud af 3
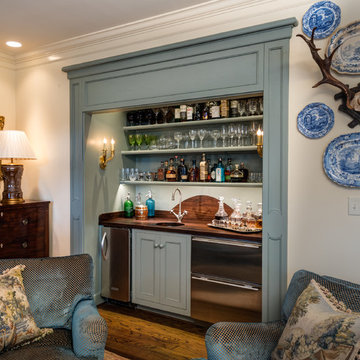
This space was once a drab closet and now a handsome bar for family and friends to enjoy...

Turned an empty, unused formal living room into a hip bourbon bar and library lounge for a couple who relocated to DFW from Louisville, KY. They wanted a place they could entertain friends or just hang out and relax with a cocktail or a good book. We added the wet bar and library shelves, and kept things modern and warm, with a wink to the prohibition era. The formerly deserted room is now their favorite spot.
Photos by Michael Hunter Photography

We remodeled the interior of this home including the kitchen with new walk into pantry with custom features, the master suite including bathroom, living room and dining room. We were able to add functional kitchen space by finishing our clients existing screen porch and create a media room upstairs by flooring off the vaulted ceiling.

Combination wet bar and coffee bar. Bottom drawer is sized for liquor bottles.
Joyelle West Photography

Interior design by Tineke Triggs of Artistic Designs for Living. Photography by Laura Hull.

Large game room with mesquite bar top, swivel bar stools, quad TV, custom cabinets hand carved with bronze insets, game table, custom carpet, lighted liquor display, venetian plaster walls, custom furniture.
Project designed by Susie Hersker’s Scottsdale interior design firm Design Directives. Design Directives is active in Phoenix, Paradise Valley, Cave Creek, Carefree, Sedona, and beyond.
For more about Design Directives, click here: https://susanherskerasid.com/

Steven Miller designed this bar area for the House Beautiful Kitchen of the Year 2014.
Countertop Wood: Peruvian Walnut
Construction Style: Edge Grain
Wood Countertop Location: Decorator’s Showcase in San Francisco, CA
Size: 1-1/2" thick x 34" x 46"
Wood Countertop Finish: Grothouse Original Oil
Designer: Steven Miller
Undermount or Overmount Sink: Undermount Sink Cutout for Kohler K-3391
4.125 Billeder af hjemmebar med træbordplade og laminatbordplade
2




