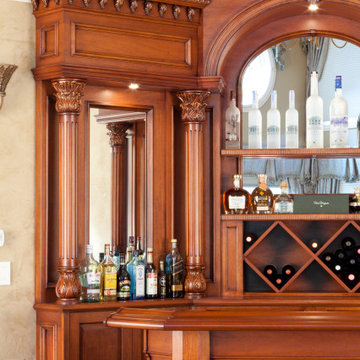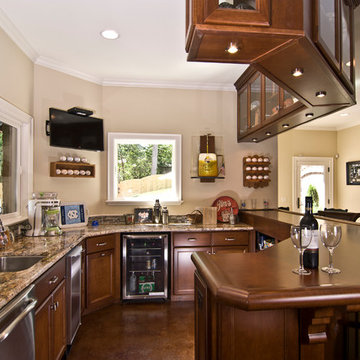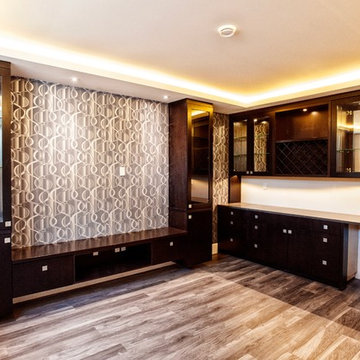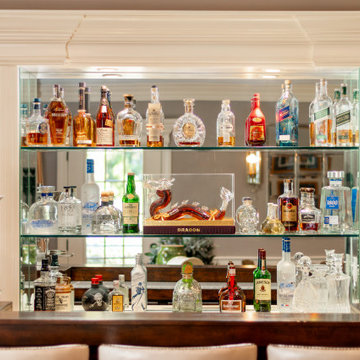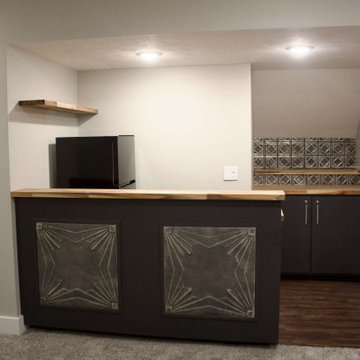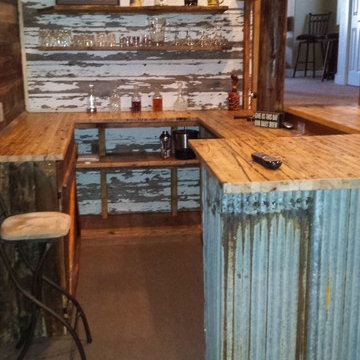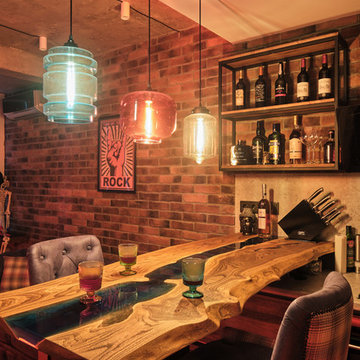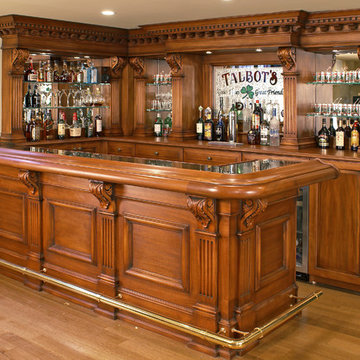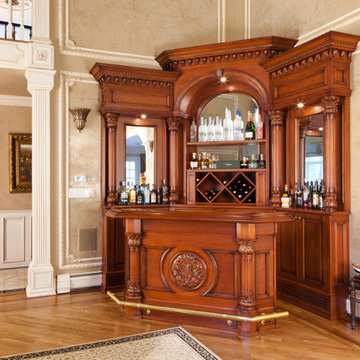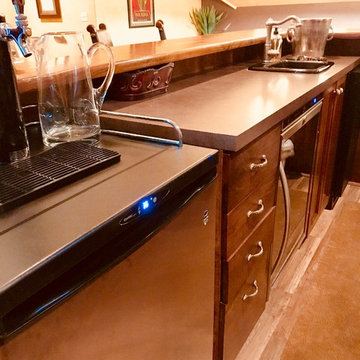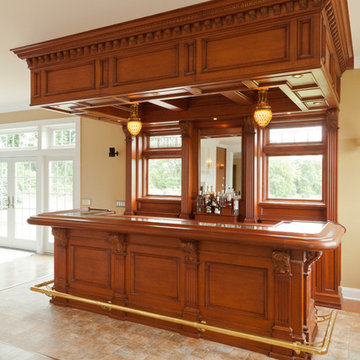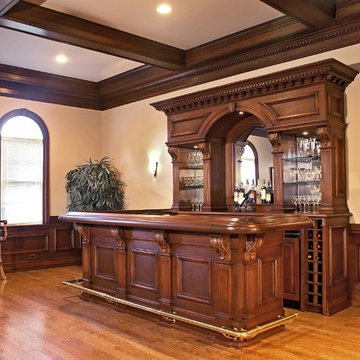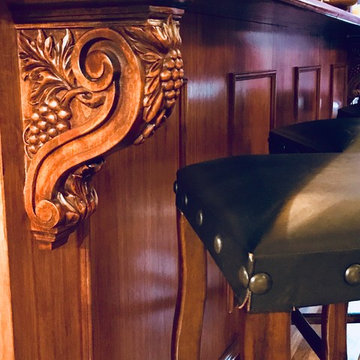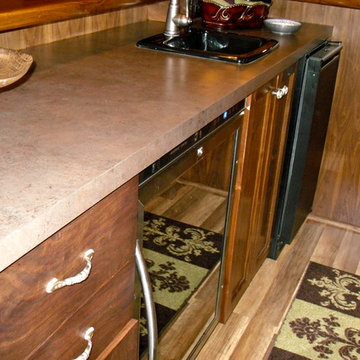73 Billeder af hjemmebar med træbordplade og laminatgulv
Sorteret efter:
Budget
Sorter efter:Populær i dag
41 - 60 af 73 billeder
Item 1 ud af 3
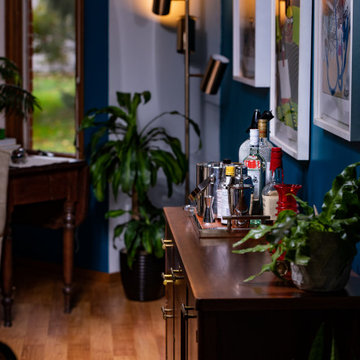
Here a mid-century office credenza stands in for a bar or serving piece for the adjacent dining area. The bold blue accent wall serves as a lush backdrop for the white framed contemporary artwork. It also brings out the color and grain of the walnut credenza with brass bow-tie pulls.
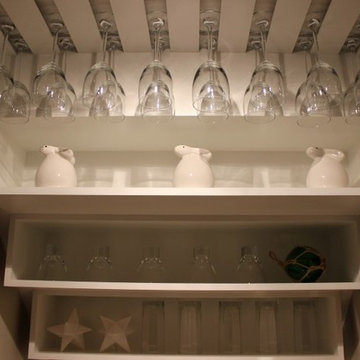
An unfinished basement got the glam treatment with a full home theater on sliding panel, cute bar under the stairs, fully kitted out servery and laundry room. An elegant palette of taupe and white with hand made counter tops complete the look. Light floors and custom work make this space a refined entertainment room.

This rustic-inspired basement includes an entertainment area, two bars, and a gaming area. The renovation created a bathroom and guest room from the original office and exercise room. To create the rustic design the renovation used different naturally textured finishes, such as Coretec hard pine flooring, wood-look porcelain tile, wrapped support beams, walnut cabinetry, natural stone backsplashes, and fireplace surround,
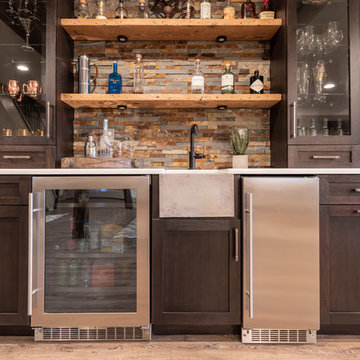
This rustic-inspired basement includes an entertainment area, two bars, and a gaming area. The renovation created a bathroom and guest room from the original office and exercise room. To create the rustic design the renovation used different naturally textured finishes, such as Coretec hard pine flooring, wood-look porcelain tile, wrapped support beams, walnut cabinetry, natural stone backsplashes, and fireplace surround,
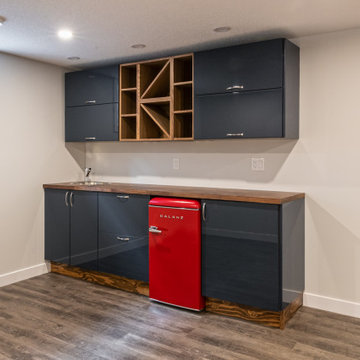
Our client purchased this small bungalow a few years ago in a mature and popular area of Edmonton with plans to update it in stages. First came the exterior facade and landscaping which really improved the curb appeal. Next came plans for a major kitchen renovation and a full development of the basement. That's where we came in. Our designer worked with the client to create bright and colorful spaces that reflected her personality. The kitchen was gutted and opened up to the dining room, and we finished tearing out the basement to start from a blank state. A beautiful bright kitchen was created and the basement development included a new flex room, a crafts room, a large family room with custom bar, a new bathroom with walk-in shower, and a laundry room. The stairwell to the basement was also re-done with a new wood-metal railing. New flooring and paint of course was included in the entire renovation. So bright and lively! And check out that wood countertop in the basement bar!
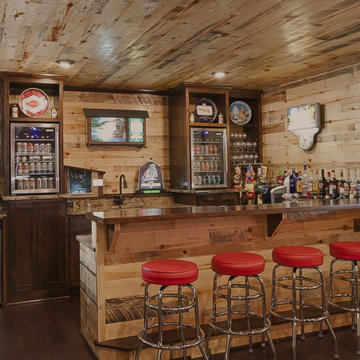
Custom home bar with poplar lumber and several coats of a wood polishing wax, with additional wainscoting, and under cabinet lighting.
73 Billeder af hjemmebar med træbordplade og laminatgulv
3
