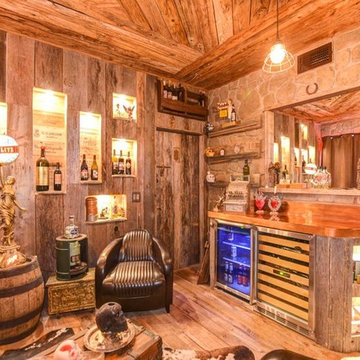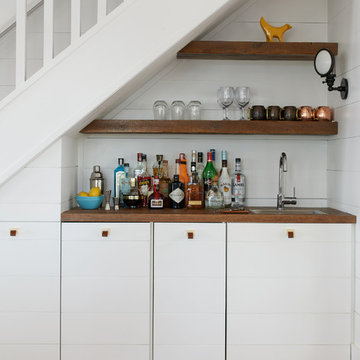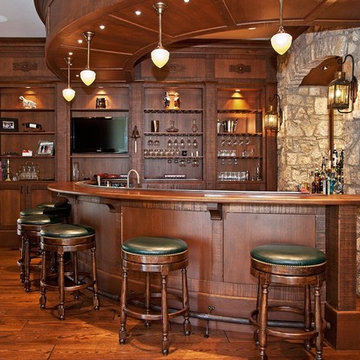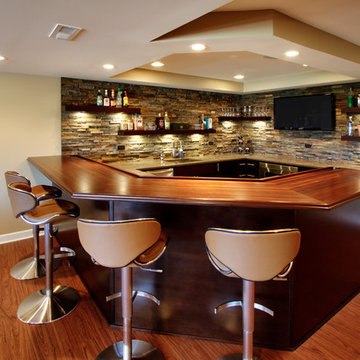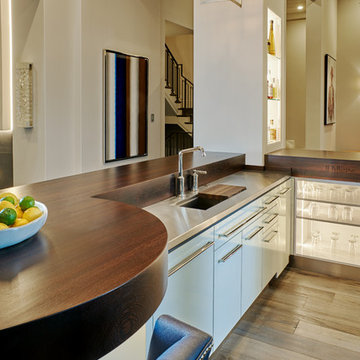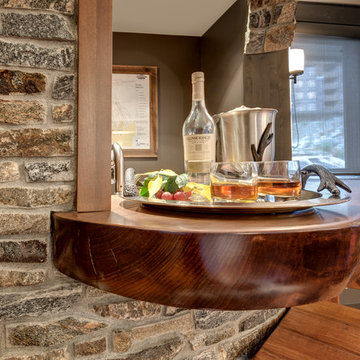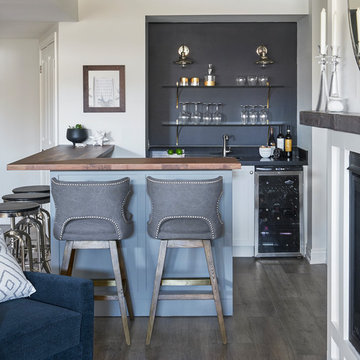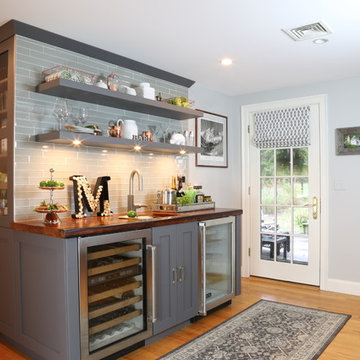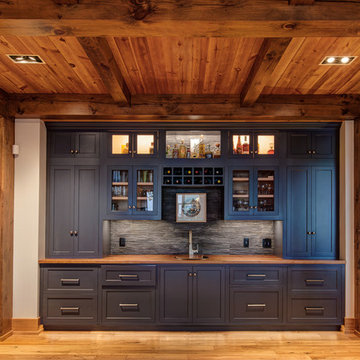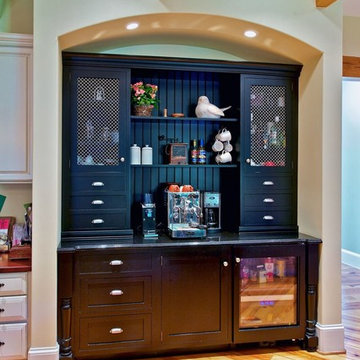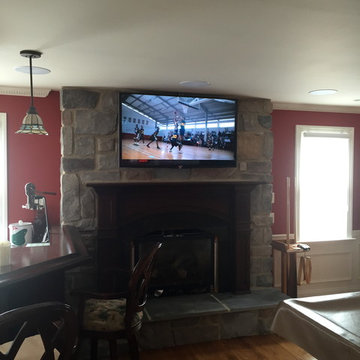719 Billeder af hjemmebar med træbordplade og mellemfarvet parketgulv
Sorteret efter:
Budget
Sorter efter:Populær i dag
81 - 100 af 719 billeder
Item 1 ud af 3
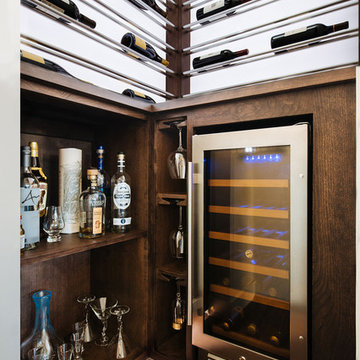
Our latest custom wine room project is proof that you don’t need a country estate (or even a full-size room) to store your wine in style. Our clients in this small, but swanky condo in Portland’s Pearl District had just a tiny corner of space to work with. Tucked in between the fireplace and floor-to-ceiling terrace doors, we transformed this formerly awkward and unused storage space into a showstopper of a home wine and cocktail bar.

The upstairs has a seating area with natural light from the large windows. It adjoins to a living area off the kitchen. There is a wine bar fro entertaining. White ship lap covers the walls for the charming coastal style. Designed by Bob Chatham Custom Home Design and built by Phillip Vlahos of VDT Construction.
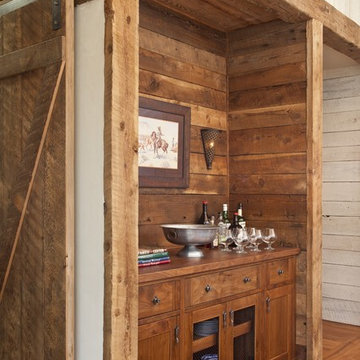
MillerRoodell Architects // Laura Fedro Interiors // Gordon Gregory Photography

This cozy lake cottage skillfully incorporates a number of features that would normally be restricted to a larger home design. A glance of the exterior reveals a simple story and a half gable running the length of the home, enveloping the majority of the interior spaces. To the rear, a pair of gables with copper roofing flanks a covered dining area and screened porch. Inside, a linear foyer reveals a generous staircase with cascading landing.
Further back, a centrally placed kitchen is connected to all of the other main level entertaining spaces through expansive cased openings. A private study serves as the perfect buffer between the homes master suite and living room. Despite its small footprint, the master suite manages to incorporate several closets, built-ins, and adjacent master bath complete with a soaker tub flanked by separate enclosures for a shower and water closet.
Upstairs, a generous double vanity bathroom is shared by a bunkroom, exercise space, and private bedroom. The bunkroom is configured to provide sleeping accommodations for up to 4 people. The rear-facing exercise has great views of the lake through a set of windows that overlook the copper roof of the screened porch below.
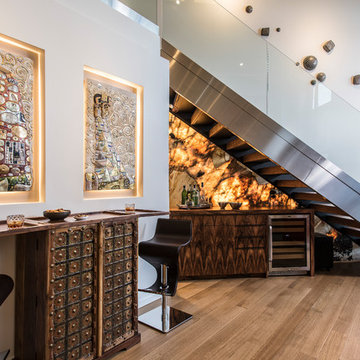
Custom built dry bar under the stairs featuring LED lit stone slab. Wall to upstairs feature contemporary artwork.
Photographer: Scott Sandler
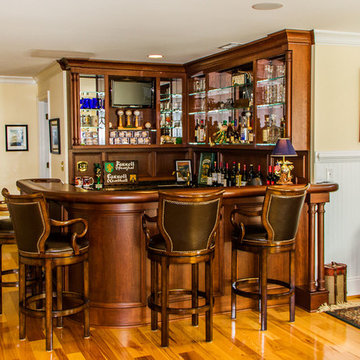
Bar we recreated from a photo given to us from the homeowner of his great grandfather's Irish pub in Philadelphia. Photo was taken in 1906.
719 Billeder af hjemmebar med træbordplade og mellemfarvet parketgulv
5


