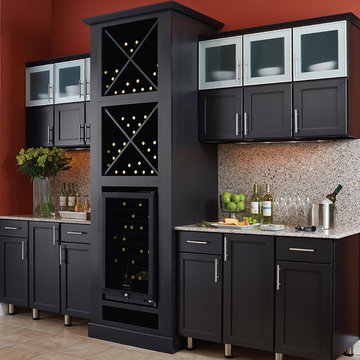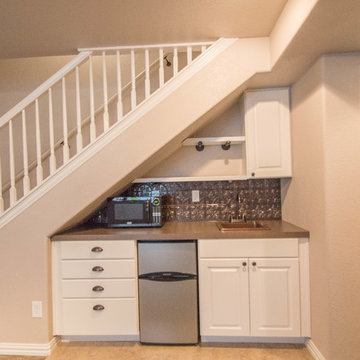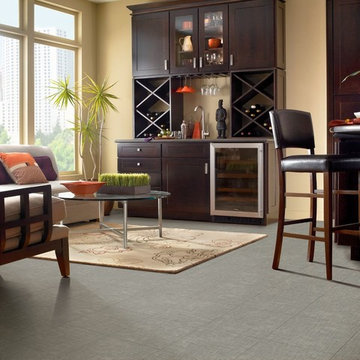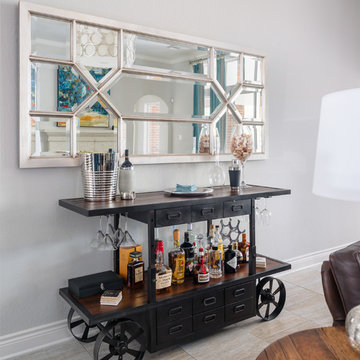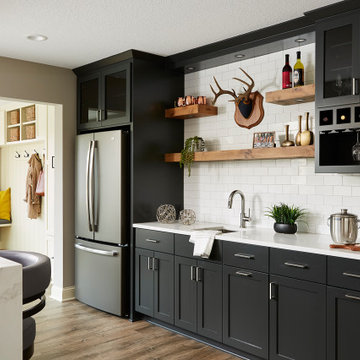3.879 Billeder af hjemmebar med vinylgulv og gulv af keramiske fliser
Sorteret efter:
Budget
Sorter efter:Populær i dag
41 - 60 af 3.879 billeder
Item 1 ud af 3

Pool parties and sports-watching are cherished activities for the family of this 1961 ranch home in San Jose’s Willow Glen neighborhood. As the design process evolved, the idea of the Ultimate Cocktail Bar emerged and developed into an integral component of the new bright kitchen.

French doors lead out to the lake side deck of this home. A wet bar features an under counter wine refrigerator, a small bar sink, and an under counter beverage center. A reclaimed wood shelf runs the length of the wet bar and offers great storage for glasses, alcohol, etc for parties. The exposed wood beams on the vaulted ceiling add so much texture, warmth, and height.
Photographer: Martin Menocal

The small, yet statement-making bar is located in a great area: between the living room and around the corner from the kitchen. This way, you won't miss a segment of your favorite TV show or sports team playing. The large drawers keep cups and utensils out of site until they're ready to use. The open shelving can display more interesting accessories or your favorite drinks. And the small sink ensures your dishes are clean and ready for the next get-together.

Custom Maple Decor cabinets with backlit Patagonia granite counters. Cool lighting features and Innovative storage solutions,

This 1600+ square foot basement was a diamond in the rough. We were tasked with keeping farmhouse elements in the design plan while implementing industrial elements. The client requested the space include a gym, ample seating and viewing area for movies, a full bar , banquette seating as well as area for their gaming tables - shuffleboard, pool table and ping pong. By shifting two support columns we were able to bury one in the powder room wall and implement two in the custom design of the bar. Custom finishes are provided throughout the space to complete this entertainers dream.

Details make the wine bar perfect: storage for all sorts of beverages, glass front display cabinets, and great lighting.
Photography: A&J Photography, Inc.
3.879 Billeder af hjemmebar med vinylgulv og gulv af keramiske fliser
3

