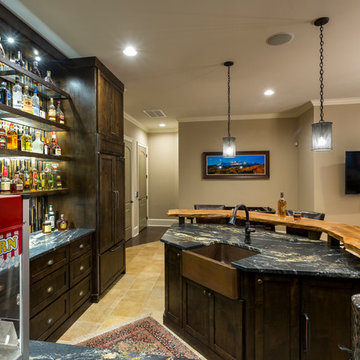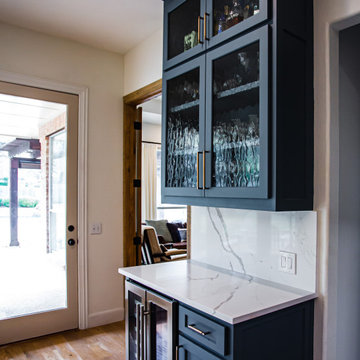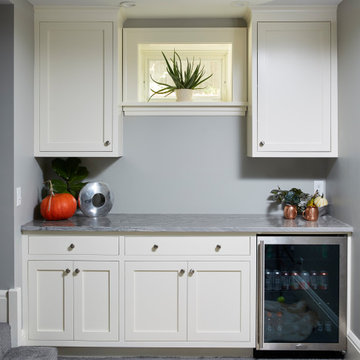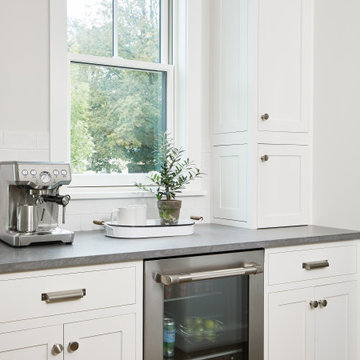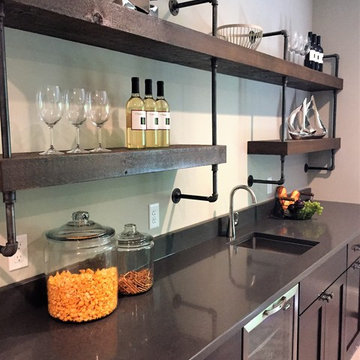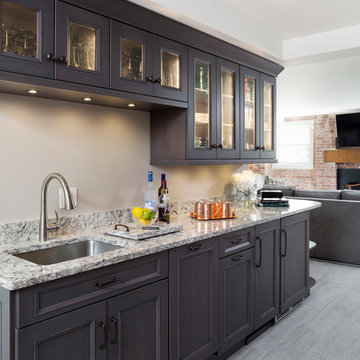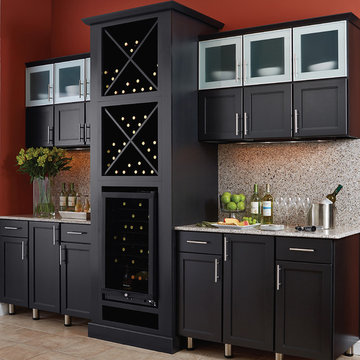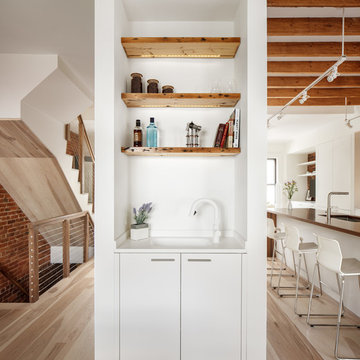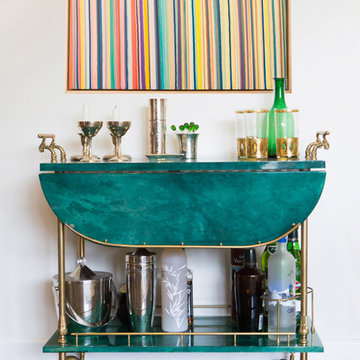4.067 Billeder af hjemmebar
Sorteret efter:
Budget
Sorter efter:Populær i dag
241 - 260 af 4.067 billeder
Item 1 ud af 3

Steven Miller designed this bar area for the House Beautiful Kitchen of the Year 2014.
Countertop Wood: Peruvian Walnut
Construction Style: Edge Grain
Wood Countertop Location: Decorator’s Showcase in San Francisco, CA
Size: 1-1/2" thick x 34" x 46"
Wood Countertop Finish: Grothouse Original Oil
Designer: Steven Miller
Undermount or Overmount Sink: Undermount Sink Cutout for Kohler K-3391

Homeowner wanted a modern wet bar with hints of rusticity. These custom cabinets have metal mesh inserts in upper cabinets and painted brick backsplash. The wine storage area is recessed into the wall to allow more open floor space

Raw steel plated backsplash, floating cypress slab shelves, raw bent steel bar, wine fridge, hammered nickel bar sink, soapstone countertops

As a wholesale importer and distributor of tile, brick, and stone, we maintain a significant inventory to supply dealers, designers, architects, and tile setters. Although we only sell to the trade, our showroom is open to the public for product selection.
We have five showrooms in the Northwest and are the premier tile distributor for Idaho, Montana, Wyoming, and Eastern Washington. Our corporate branch is located in Boise, Idaho.

This house has a cool modern vibe, but the pre-rennovation layout was not working for these homeowners. We were able to take their vision of an open kitchen and living area and make it come to life. Simple, clean lines and a large great room are now in place. We tore down dividing walls and came up with an all new layout. These homeowners are absolutely loving their home with their new spaces! Design by Hatfield Builders | Photography by Versatile Imaging

This transitional home in Lower Kennydale was designed to take advantage of all the light the area has to offer. Window design and layout is something we take pride in here at Signature Custom Homes. Some areas we love; the wine rack in the dining room, flat panel cabinets, waterfall quartz countertops, stainless steel appliances, and tiger hardwood flooring.
Photography: Layne Freedle
4.067 Billeder af hjemmebar
13
