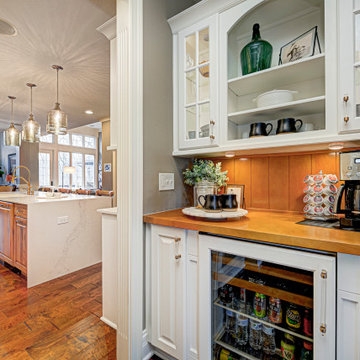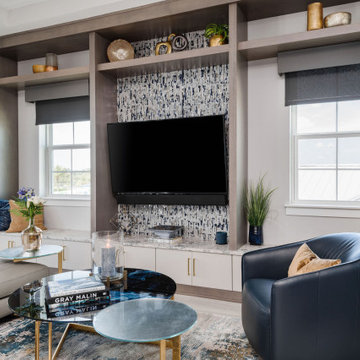8.324 Billeder af hjemmebar
Sorteret efter:
Budget
Sorter efter:Populær i dag
1 - 20 af 8.324 billeder
Item 1 ud af 3

This home renovation project transformed unused, unfinished spaces into vibrant living areas. Each exudes elegance and sophistication, offering personalized design for unforgettable family moments.
Project completed by Wendy Langston's Everything Home interior design firm, which serves Carmel, Zionsville, Fishers, Westfield, Noblesville, and Indianapolis.
For more about Everything Home, see here: https://everythinghomedesigns.com/
To learn more about this project, see here: https://everythinghomedesigns.com/portfolio/fishers-chic-family-home-renovation/

Glamourous dry bar with tall Lincoln marble backsplash and vintage mirror. Flanked by custom deGournay wall mural.

The key to this project was to create a kitchen fitting of a residence with strong Industrial aesthetics. The PB Kitchen Design team managed to preserve the warmth and organic feel of the home’s architecture. The sturdy materials used to enrich the integrity of the design, never take away from the fact that this space is meant for hospitality. Functionally, the kitchen works equally well for quick family meals or large gatherings. But take a closer look at the use of texture and height. The vaulted ceiling and exposed trusses bring an additional element of awe to this already stunning kitchen.
Project specs: Cabinets by Quality Custom Cabinetry. 48" Wolf range. Sub Zero integrated refrigerator in stainless steel.
Project Accolades: First Place honors in the National Kitchen and Bath Association’s 2014 Design Competition

Turned an empty, unused formal living room into a hip bourbon bar and library lounge for a couple who relocated to DFW from Louisville, KY. They wanted a place they could entertain friends or just hang out and relax with a cocktail or a good book. We added the wet bar and library shelves, and kept things modern and warm, with a wink to the prohibition era. The formerly deserted room is now their favorite spot.
Photos by Michael Hunter Photography

We created this moody custom built in bar area for our clients in the M streets. We contrasted the dark blue with a dark walnut wood stain counter top and shelves. Added the finishing touches by add a textured grasscloth wallpaper and shelf lights

With an elegant bar on one side and a cozy fireplace on the other, this sitting room is sure to keep guests happy and entertained. Custom cabinetry and mantel, Neolith counter top and fireplace surround, and shiplap accents finish this room.

Traditional kitchen design:
Tori Johnson AKBD
at Geneva Cabinet Gallery
RAHOKANSON PHOTOGRAPHY

A built-in is in the former entry to the bar and beverage room, which was converted into closet space for the master. The new unit provides wine and appliance storage plus has a bar sink, built-in expresso machine, under counter refrigerator and a wine cooler.
Mon Amour Photography

This amazing entertainment loft overlooking the lagoon at Beachwalk features our Eclipse Frameless Cabinetry in the Metropolitan door style. The designers collaborated with the homeowners to create a fully-equipped, high-tech third floor lounge with a full kitchen, wet bar, media center and custom built-ins to display the homeowner’s curated collection of sports memorabilia. The creative team incorporated a combination of three wood species and finishes: Maple; Painted Repose Gray (Sherwin Williams color) Walnut; Seagull stain and Poplar; Heatherstone stain into the cabinetry, shiplap accent wall and trim. The brushed gold hardware is the perfect finishing touch. This entire third story is now devoted to top notch entertaining with waterfront views.

Our Long Island studio used a bright, neutral palette to create a cohesive ambiance in this beautiful lower level designed for play and entertainment. We used wallpapers, tiles, rugs, wooden accents, soft furnishings, and creative lighting to make it a fun, livable, sophisticated entertainment space for the whole family. The multifunctional space has a golf simulator and pool table, a wine room and home bar, and televisions at every site line, making it THE favorite hangout spot in this home.
---Project designed by Long Island interior design studio Annette Jaffe Interiors. They serve Long Island including the Hamptons, as well as NYC, the tri-state area, and Boca Raton, FL.
For more about Annette Jaffe Interiors, click here:
https://annettejaffeinteriors.com/
To learn more about this project, click here:
https://www.annettejaffeinteriors.com/residential-portfolio/manhasset-luxury-basement-interior-design/

Our Boulder studio designed this beautiful home in the mountains to reflect the bright, beautiful, natural vibes outside – an excellent way to elevate the senses. We used a double-height, oak-paneled ceiling in the living room to create an expansive feeling. We also placed layers of Moroccan rugs, cozy textures of alpaca, mohair, and shearling by exceptional makers from around the US. In the kitchen and bar area, we went with the classic black and white combination to create a sophisticated ambience. We furnished the dining room with attractive blue chairs and artworks, and in the bedrooms, we maintained the bright, airy vibes by adding cozy beddings and accessories.
---
Joe McGuire Design is an Aspen and Boulder interior design firm bringing a uniquely holistic approach to home interiors since 2005.
For more about Joe McGuire Design, see here: https://www.joemcguiredesign.com/
To learn more about this project, see here:
https://www.joemcguiredesign.com/bleeker-street

This moody game room boats a massive bar with dark blue walls, blue/grey backsplash tile, open shelving, dark walnut cabinetry, gold hardware and appliances, a built in mini fridge, frame tv, and its own bar counter with gold pendant lighting and leather stools.
8.324 Billeder af hjemmebar
1







