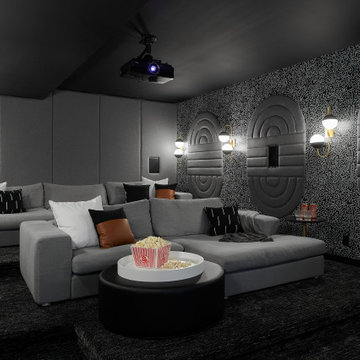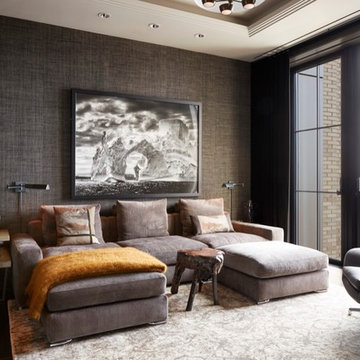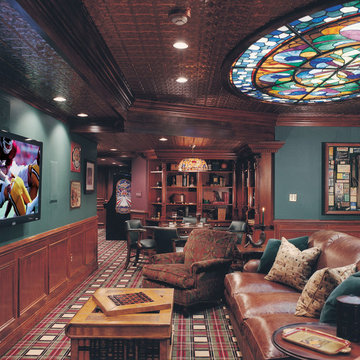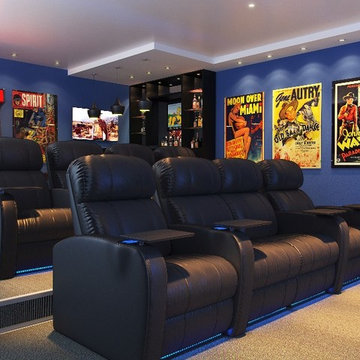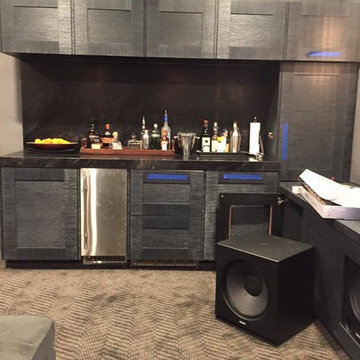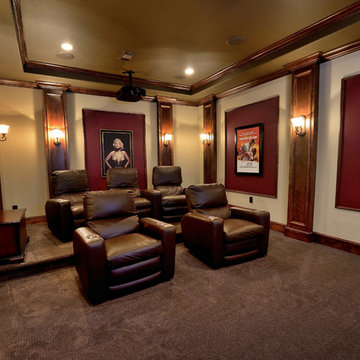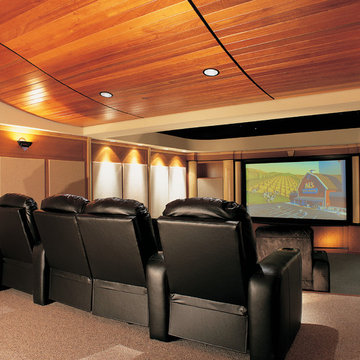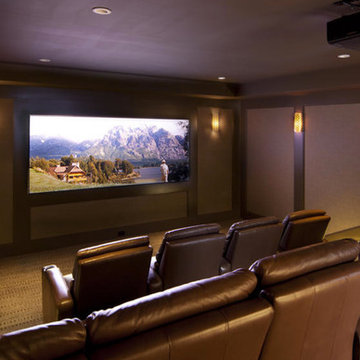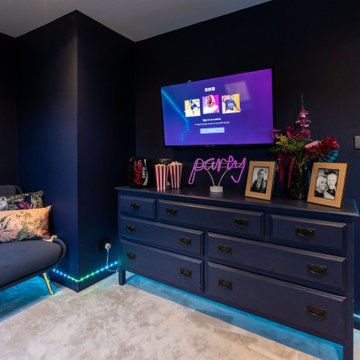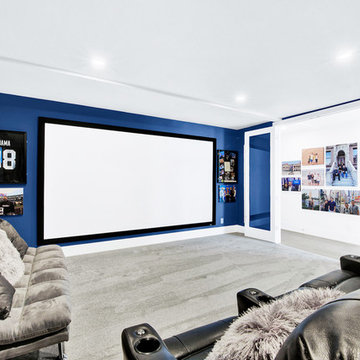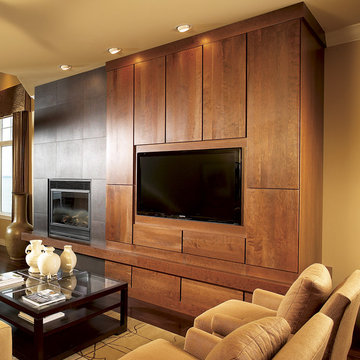5.799 Billeder af hjemmebiograf
Sorter efter:Populær i dag
121 - 140 af 5.799 billeder
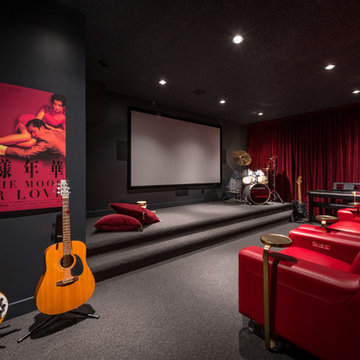
Photo: Ocean West Media
Wallpaper: Omexco –
Name: Graphite
Pattern: GRA3505
Accent Wall:
Arte–
Name: Intrigue
Pattern: Rosace
Paint: Benjamin Moore or
equivalent
Color: 2126-20 –
raccoon fur grey
Finish: eggshell
Carpet: Compass
East Cape
57 Whangara
100% New Zealand Wool
Fabrics: Vintage Velvet
Pinch Pleat Ready Made
Drape
Color: Port
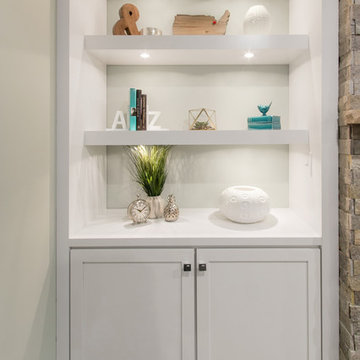
Lower level Family room with clean lines. The use of white cabinetry & ceiling keep the space feeling open, while the drop ceiling with coffer detail created elegance in the space. The floating shelves on either side of the dual purpose stone TV & Fireplace wall, allow for multi purpose storage & display spaces. Puck lights placed in the floating shelve allow for each opening to be lit up
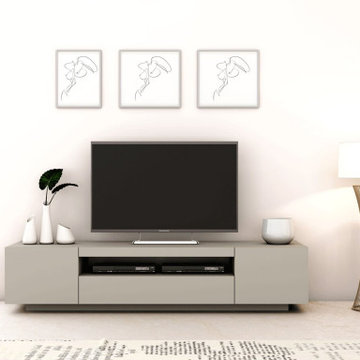
Fitted Wall TV Unit Design | Order Your Bespoke TV Units & Storage Today | Inspired Elements London
The floating design is a wall-mounted unit that allows for completely open floor space and a clean, unobtrusive look. These contain shelving and, often, cord concealment. TVs can be stood on top, or wall-mounted themselves above the floating stand.
Offering ample storage space, this fully assembled extra-wide TV stand features a fixed open shelf with cable access
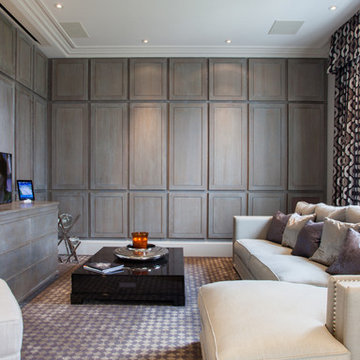
If you glimpse to the top left you can make out the cinema screen slit hiding for now as the popup TV is ample for day time viewing within this comfortable sitting area with a wall of panelled hidden storage. Press of the iPad and it turns into a fabulous home cinema experience.
Photography by Peter Corcoran. Copyright and all rights reserved by Design by UBER©
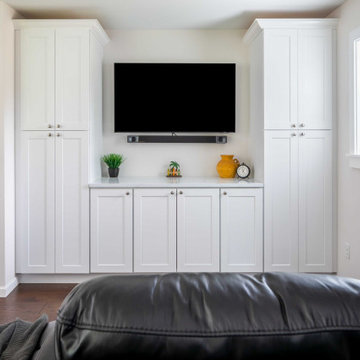
We had the opportunity to renovate this space, which needed a lot of updating. The client wanted to update the finishes throughout their home, allowing for a more inviting feel. They wanted a more modern look while also upgrading those cabinets with durable materials that would last a lifetime. We used all new custom cabinets made of rich wood and premium hardware to achieve this goal. We continued throughout each room; fresh paint, lighting packages, and appliances enhance an area's design and create cohesiveness throughout the house.
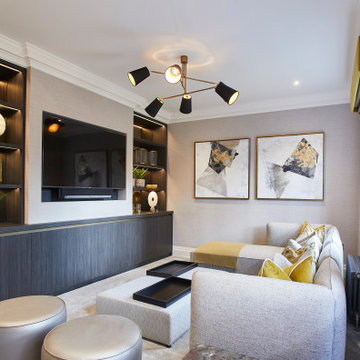
A full renovation of a dated but expansive family home, including bespoke staircase repositioning, entertainment living and bar, updated pool and spa facilities and surroundings and a repositioning and execution of a new sunken dining room to accommodate a formal sitting room.
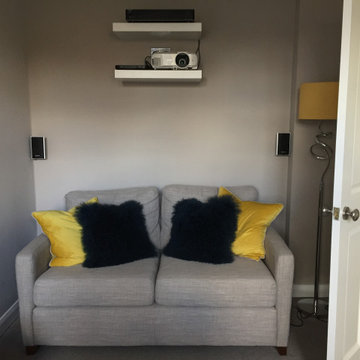
The client was keen that this home office should also function as a home cinema for watching rugby games or family films.
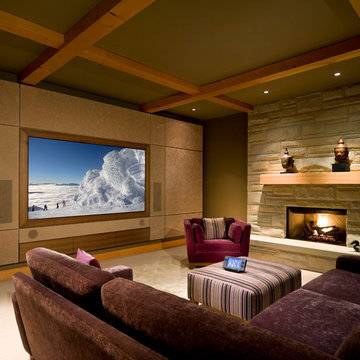
Media room with a 100 inch screen TV built into floating feature wall with integrated sound equipment wrapped in faux leather.
*illustrated images are from participated project while working with: Openspace Architecture Inc.
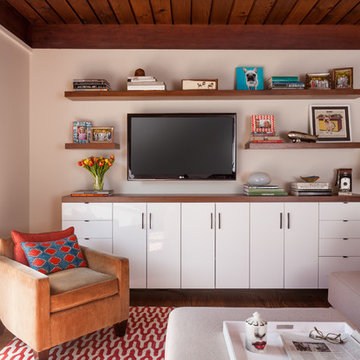
A 1958 Bungalow that had been left for ruin—the perfect project for me and my husband. We updated only what was needed while revitalizing many of the home's mid-century elements.
Photo By: Airyka Rockefeller
5.799 Billeder af hjemmebiograf
7
