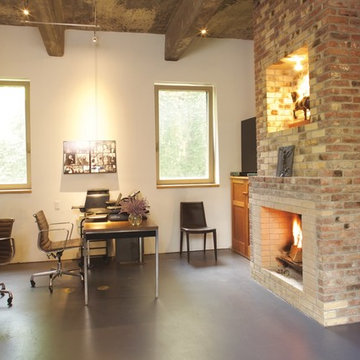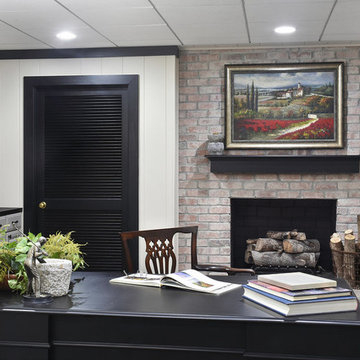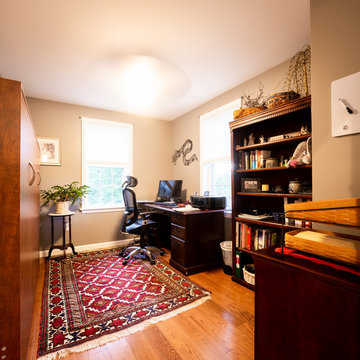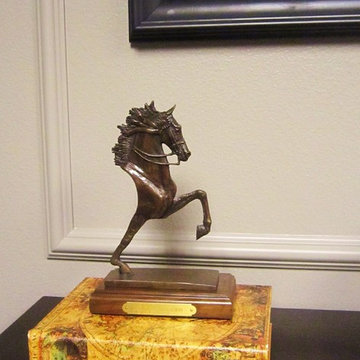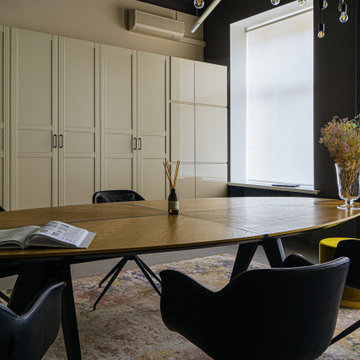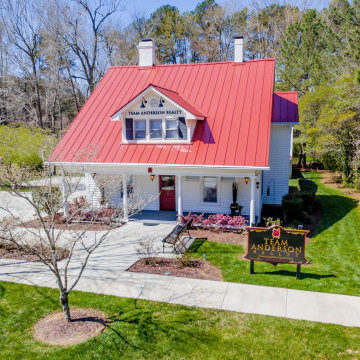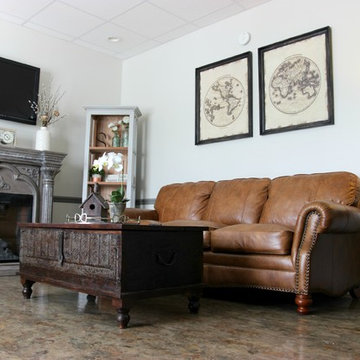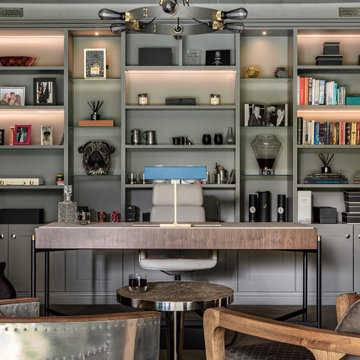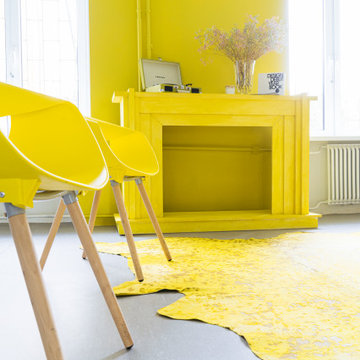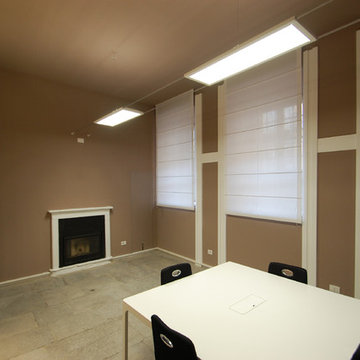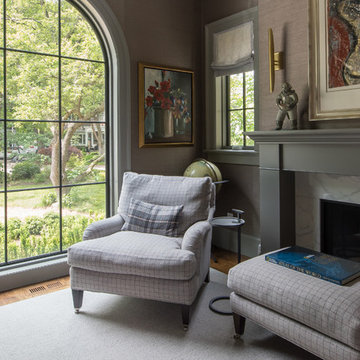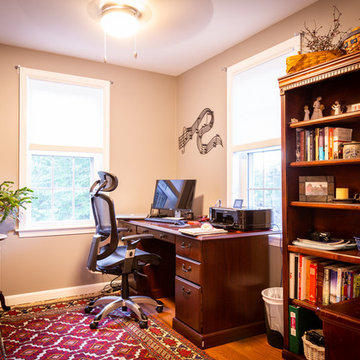Hjemmekontor
Sorteret efter:
Budget
Sorter efter:Populær i dag
121 - 140 af 185 billeder
Item 1 ud af 3
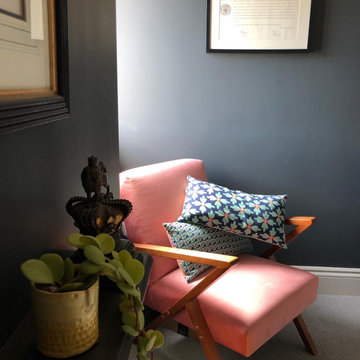
The clients wanted an old fashioned feel to this study in the eaves in the house. The room is naturally dark so we embraced that with but-black walls and couldn't resist some velvet and strong patterned fabrics just to bring a little femininity to the room.
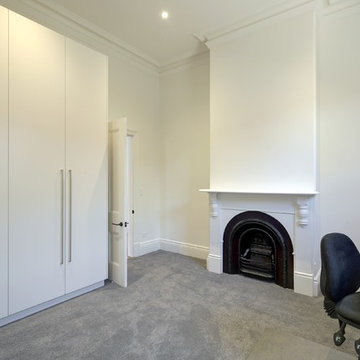
Bedroom converted to a study
Built in cupboards by Adelaide Prestige Kitchens
Photography by Arch Imagery
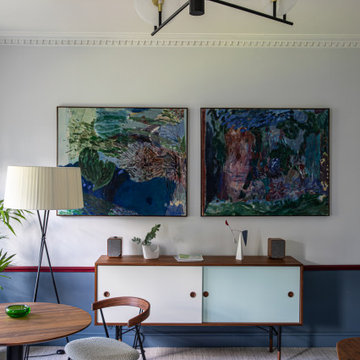
The client’s brief was to create a mid-century themed office in a Grade II listed building in the City of London. Apart from fully redecorating the space with a new colour scheme, carpet, lighting and window dressing, we sourced mid-century design classics for our client and designed a bespoke freestanding wardrobe. In the client’s own words “it is a room to be enjoyed, and I do so on a daily basis, with the prospect of working within such a pleasant space providing an active incentive to make the trip to the office! All your choices -paint, colour, furniture and lighting fit seamlessly together.”
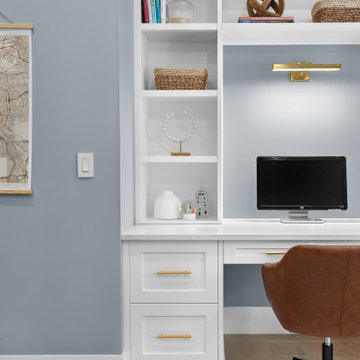
Flex room featuring built in shelving with stacked to ceiling crown moulding and open display and a custom desk with quartz countertops, blum soft close drawer slides and open display all finished with two coats of primer and two coats of 'Simply White' lacquer.
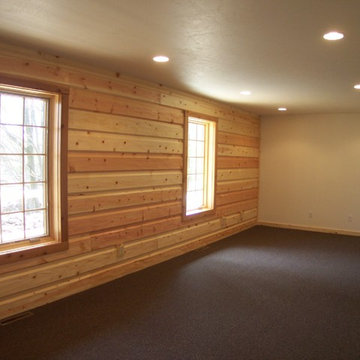
The exterior walls of the house match the square log on the exterior.
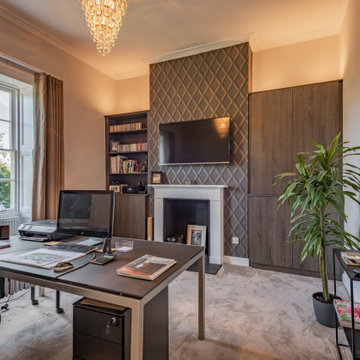
The office was created with quite neutral tones and a masculine feel. Sash window again dressed with Wave Curtains for their simplicity. The strong Cole & Son wallpaper added some app tern on the chimney breast whilst built in shelving and storage in the alcoves a great place to hide away general office work.
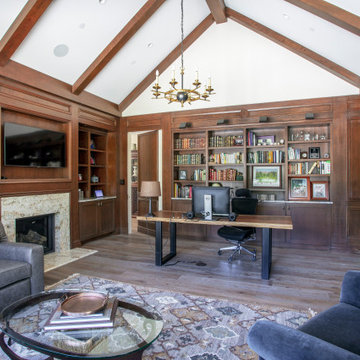
This beautifully paneled office has two hidden doors that blend into the wall paneling. Beautiful Custom Bookshelves and beautiful Box Beams, accented with a European Engineered Wood Floor
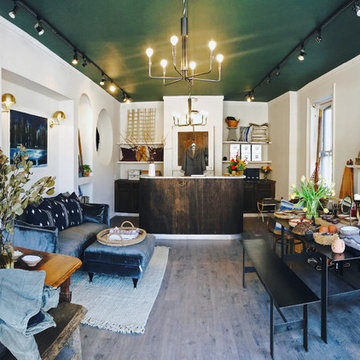
Design collaboration and build out of Hendley & Co's flagship location in Newburgh, NY. We laid new flooring, built custom designed display storage, floating shelves, custom cash wrap, cabinetry and radiator cover.
7
