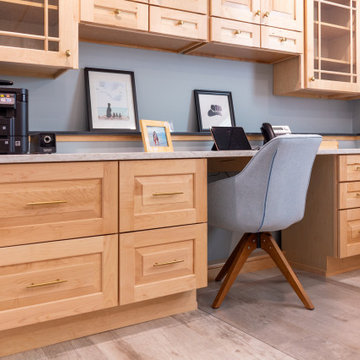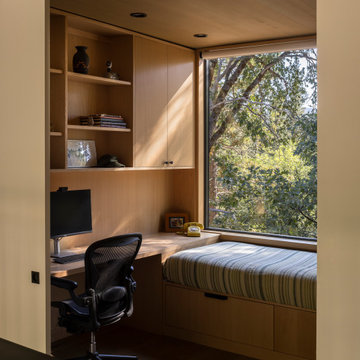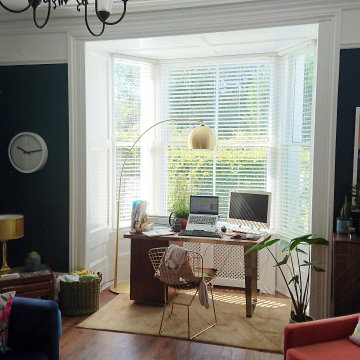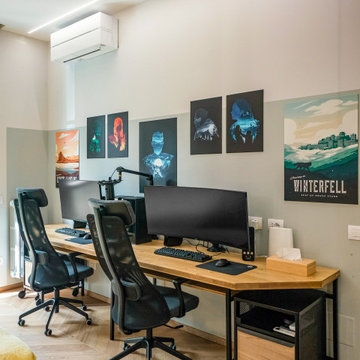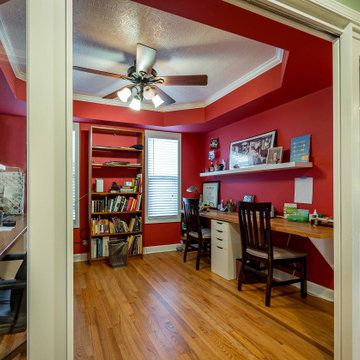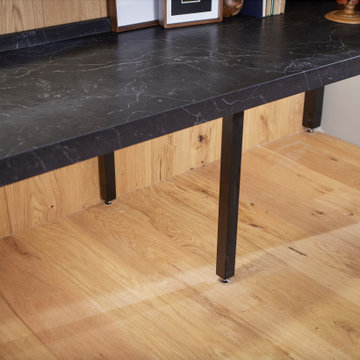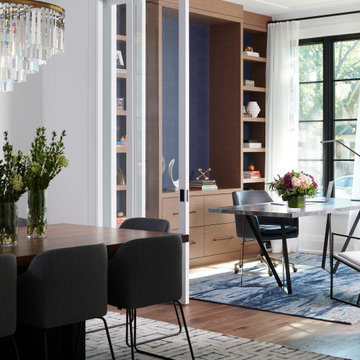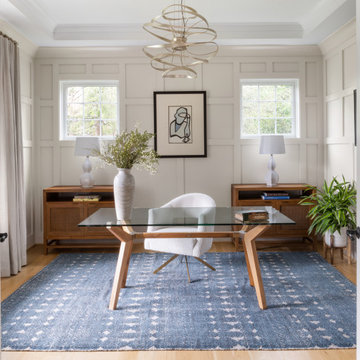1.401 Billeder af hjemmekontor med bakkeloft og træloft
Sorteret efter:
Budget
Sorter efter:Populær i dag
121 - 140 af 1.401 billeder
Item 1 ud af 3
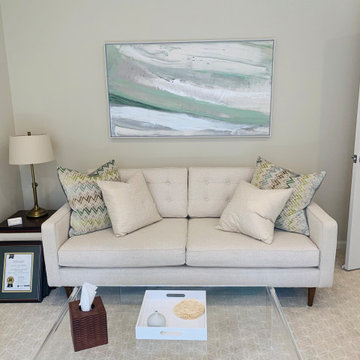
Beautifully redesigned office in Florham Park. West Elm custom sofa, Pottery Barn transitional lamps, CB2 acrylic coffee table. Custom wall to wall carpet with the help of J&S Designer Flooring, Morristown.
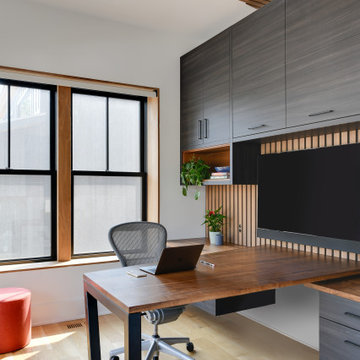
This modern custom home is a beautiful blend of thoughtful design and comfortable living. No detail was left untouched during the design and build process. Taking inspiration from the Pacific Northwest, this home in the Washington D.C suburbs features a black exterior with warm natural woods. The home combines natural elements with modern architecture and features clean lines, open floor plans with a focus on functional living.
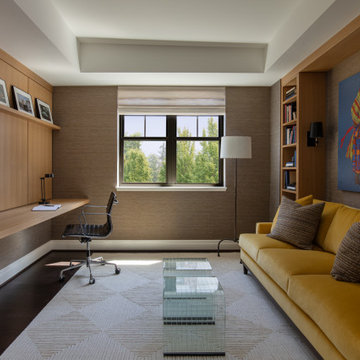
In the office, vertical grain white oak cabinetry, drawers, and paneling were added, running along both sides of the room to create a workspace on one side and sofa niche on the other, nestled between built-in bookshelves.
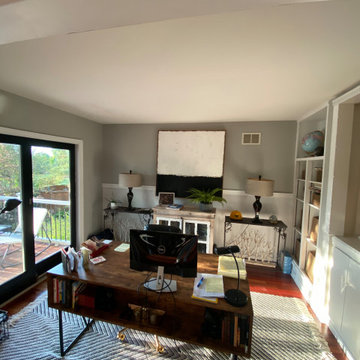
Adequately and sufficiently prepared ahead of services
All cracks, nail holes, dents and dings patched, sanded and spot primed
Cabinetry, Trim and Base boarding primed and painted
Walls and Ceiling Painted
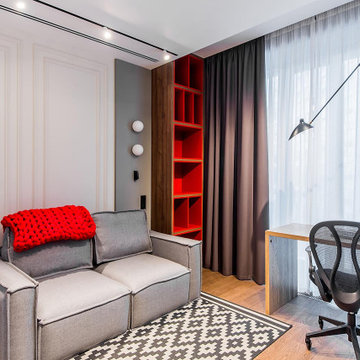
Кабинет - разноцветные стены, серые стены, белые стены, молдинги - квартира в ЖК ВТБ Арена Парк
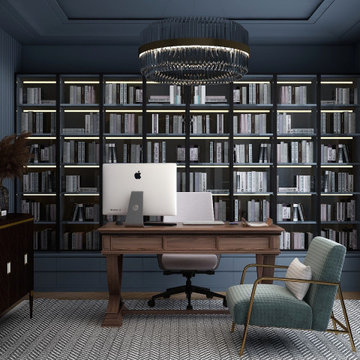
A modern coastal style home office featuring bold wall color and fluted paneling for a unique bold look.
For this office design, the furniture selection consisted of a sophisticated high-end pieces for a timeless luxurious look than offers all the elements needed for a comfortable yet professional space.
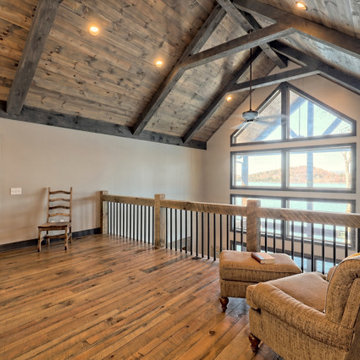
This gorgeous lake home sits right on the water's edge. It features a harmonious blend of rustic and and modern elements, including a rough-sawn pine floor, gray stained cabinetry, and accents of shiplap and tongue and groove throughout.

The Victoria's Study is a harmonious blend of classic and modern elements, creating a refined and inviting space. The walls feature elegant wainscoting that adds a touch of sophistication, complemented by the crisp white millwork and walls, creating a bright and airy atmosphere. The focal point of the room is a striking black wood desk, accompanied by a plush black suede chair, offering a comfortable and stylish workspace. Adorning the walls are black and white art pieces, adding an artistic flair to the study's decor. A cozy gray carpet covers the floor, creating a warm and inviting ambiance. A beautiful black and white rug further enhances the room's aesthetics, while a white table lamp illuminates the desk area. Completing the setup, a charming wicker bench and table offer a cozy seating nook, perfect for moments of relaxation and contemplation. The Victoria's Study is a captivating space that perfectly balances elegance and comfort, providing a delightful environment for work and leisure.
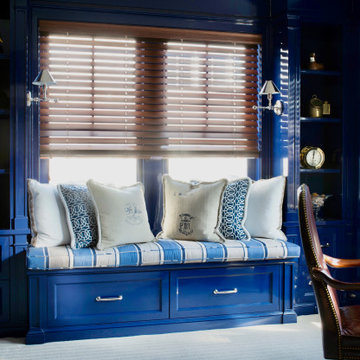
Custom built-ins crate a multi-functional home office space.
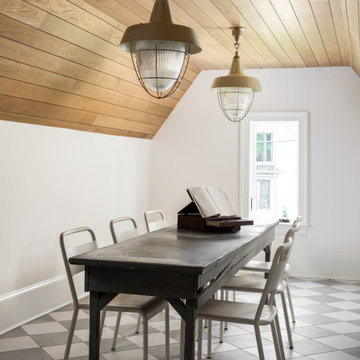
A secret entrance hidden behind a bookcase reveals a charming children's craft room complete with stained wood ceilings.

The interior of the studio features space for working, hanging out, and a small loft for catnaps.
1.401 Billeder af hjemmekontor med bakkeloft og træloft
7

