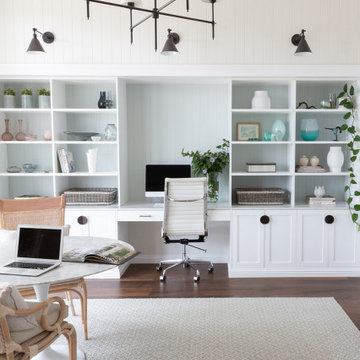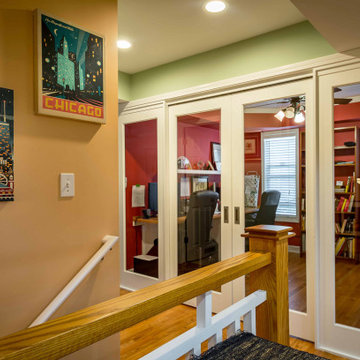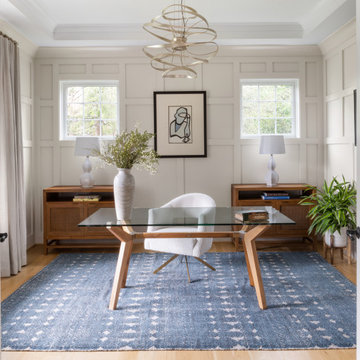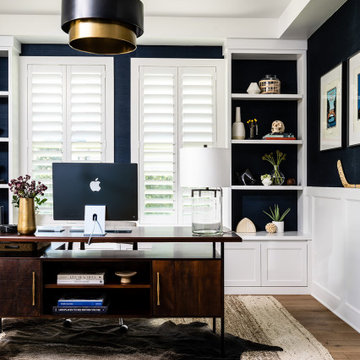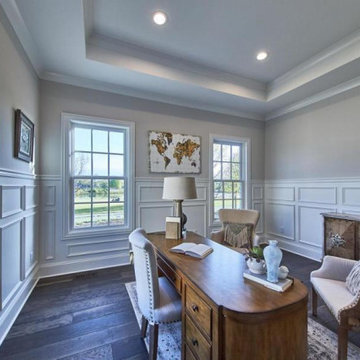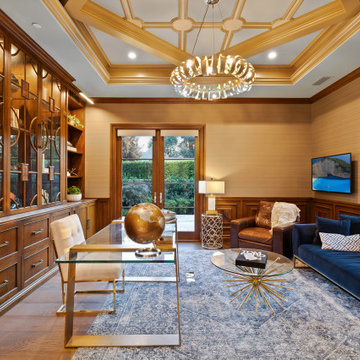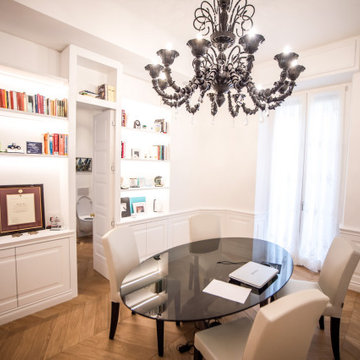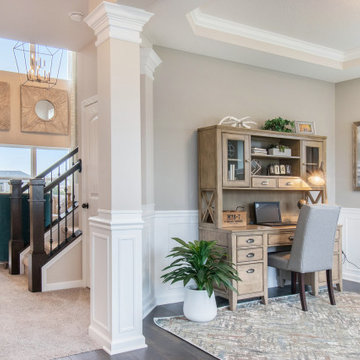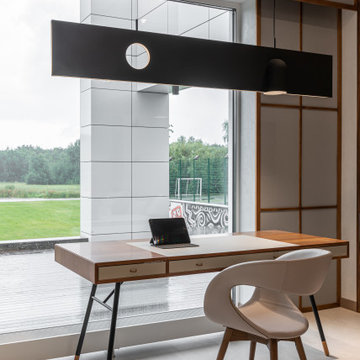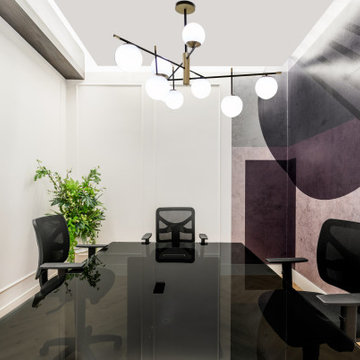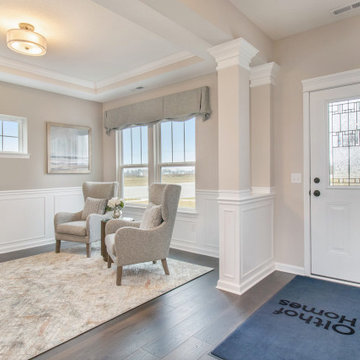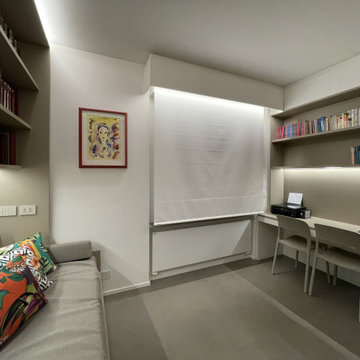38 Billeder af hjemmekontor med bakkeloft og vægpaneler
Sorteret efter:
Budget
Sorter efter:Populær i dag
1 - 20 af 38 billeder
Item 1 ud af 3
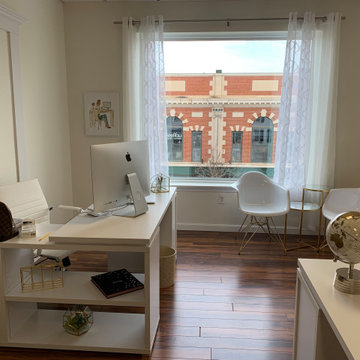
We opened this room into a larger home office. We removed the previous separating walls and staged the room to show as a home office space, perfect for two desks, a sitting area and storage compartments.
We repaired the previously damaged walls and installed new drywall, then painted the rooms and trim work surrounding the doors and windows.

The Victoria's Study is a harmonious blend of classic and modern elements, creating a refined and inviting space. The walls feature elegant wainscoting that adds a touch of sophistication, complemented by the crisp white millwork and walls, creating a bright and airy atmosphere. The focal point of the room is a striking black wood desk, accompanied by a plush black suede chair, offering a comfortable and stylish workspace. Adorning the walls are black and white art pieces, adding an artistic flair to the study's decor. A cozy gray carpet covers the floor, creating a warm and inviting ambiance. A beautiful black and white rug further enhances the room's aesthetics, while a white table lamp illuminates the desk area. Completing the setup, a charming wicker bench and table offer a cozy seating nook, perfect for moments of relaxation and contemplation. The Victoria's Study is a captivating space that perfectly balances elegance and comfort, providing a delightful environment for work and leisure.
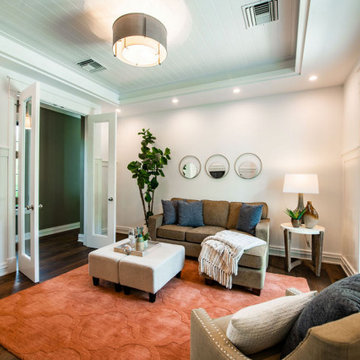
Flex office/den attached to generously sized ensuite bedroom overlooking pool and patio
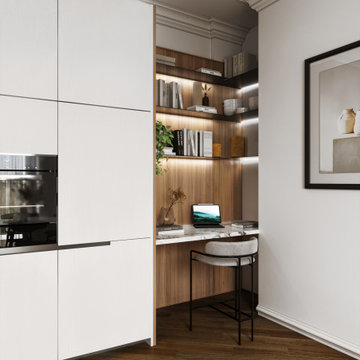
La nuova cucina ha molto spazio contenitivo intervallato da elementi chiusi e aperti per dare movimento. Sempre per dare dinamismo, si è studiato l’uso alternato di legno, marmo e laccato bianco. L’ampia armadiatura laterale dotata di forno e microonde, ha un finale a sorpresa: per rendere funzionale la nicchia esistente si è progettato un piano scrivania rivestito in marmo che riprende quello del piano top della cucina e mensole con boiserie in legno, utile come piccola zona studio o per riporre piccoli elettrodomestici tipo Kenwood ecc. La cucina è su misura, ma si possono trovare mobili similari di Poliform, Valcucine, Ernesto Meda.
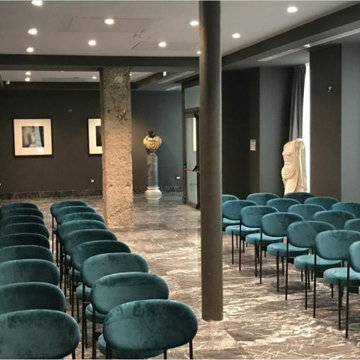
Meeting/Conference room con grandi vetrate luminose, pavimento in marmo marrone con venature bianche, pareti con boiserie e intonacate, sedute in stile classico/moderno, colonne in metallo e pilastri in pietra grezza lasciata al naturale.
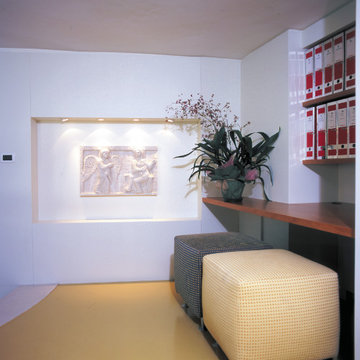
Si tratta di un progetto di interior design per uno studio dentistico
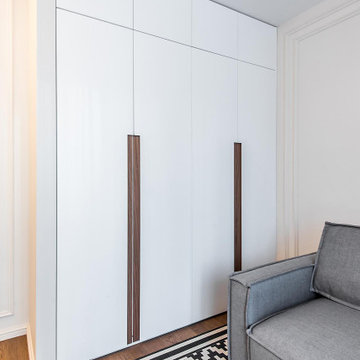
Кабинет - гипсовые панели, молдинги, разноцветные стены - квартира в ЖК ВТБ Арена Парк
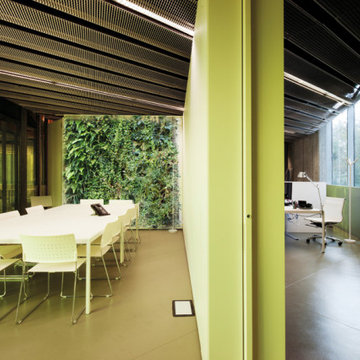
Il progetto degli interni trascende le consuete tipologie di ufficio chiuso e ufficio aperto. Luoghi di lavoro, di studio, e spazi di relax e relazione interpersonale sono tra loro mescolati facilitando momenti di interrelazione tra le persone. Un appropriato studio delle luci e dei colori, ottenuto con l'utilizzo di vetri colorati crea differenti luoghi addatti ai molteplici usi presenti in questo edificio: luoghi di lavoro, spazi espositivi, sale per riunioni e conferenze. In un ambiente così aperto e relativamente informale, reso complesso anche dalla compresenza di più attività, la segnaletica istituzionale diviene elemento basilare per l’orientamento dei diversi visitatori che frequentano il centro.
38 Billeder af hjemmekontor med bakkeloft og vægpaneler
1
