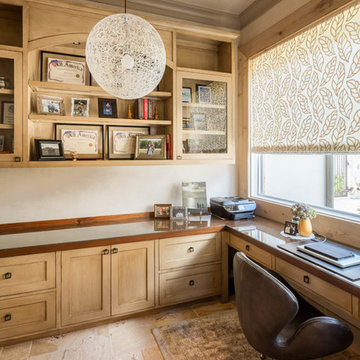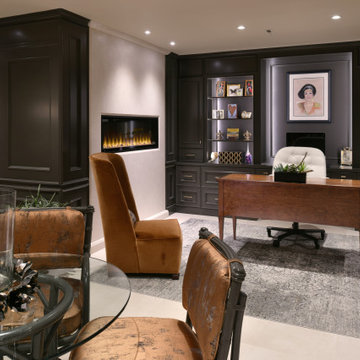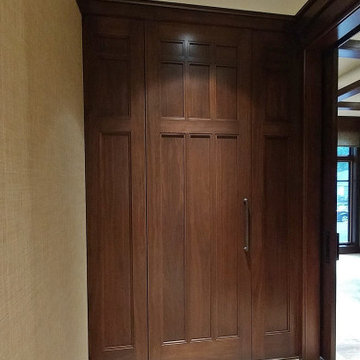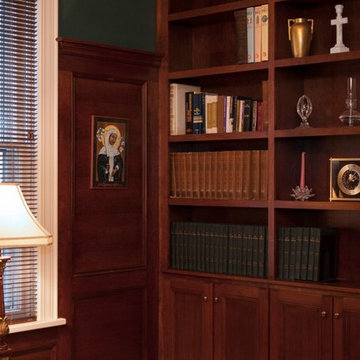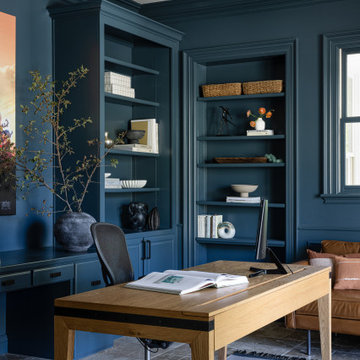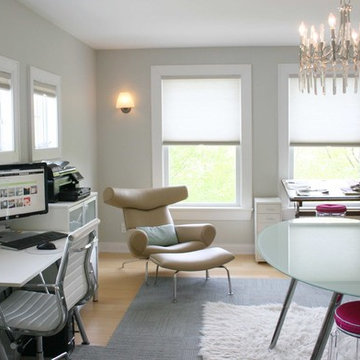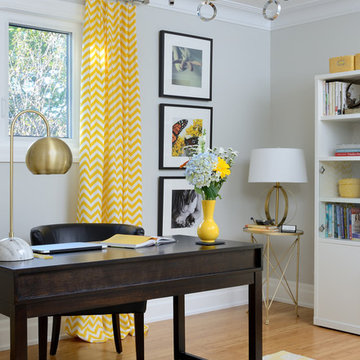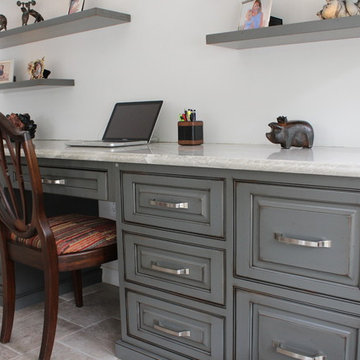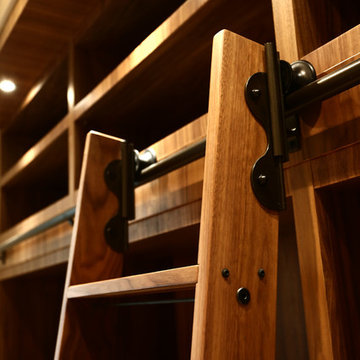507 Billeder af hjemmekontor med bambusgulv og travertin gulv
Sorter efter:Populær i dag
81 - 100 af 507 billeder
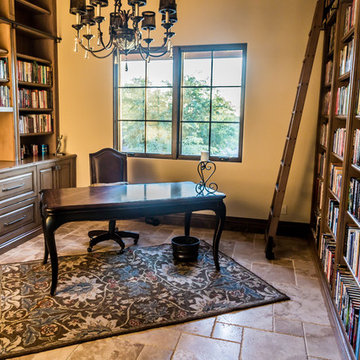
We're crazy about the built-in shelving, pocket doors, travertine flooring and wood accents throughout.
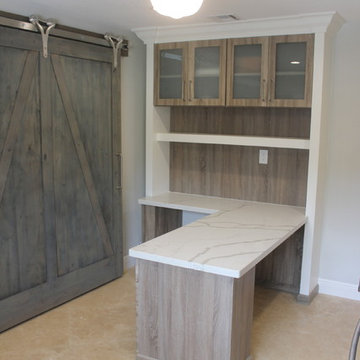
Multi-purpose room designed to have everything AND the kitchen sink! Space planned very carefully to include all of the client's needs. This bonus room was previously used primarily for laundry and storage. A custom walnut desk with beautiful quartz countertops was designed to maximize leg room and function. Frosted glass cabinet doors hide office supplies. A huge 6 foot barn door was custom designed to hide the washer and dryer when not in use. Door by Rustica Hardware. White Shaker cabinetry for storage and a beautiful white fireclay sink with a classic chrome bridge faucet finishes off the laundry side. Client wanted a space for an extra refrigerator, we also housed a hidden ironing board in the long cabinet adjacent to the fridge.
April Mondelli
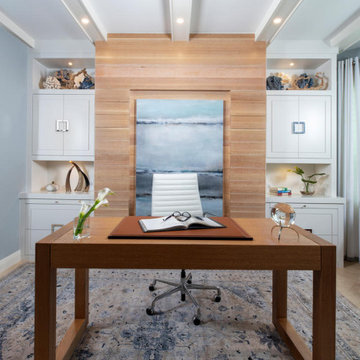
This home office has a custom Murphy bed design that will not disappoint your guest
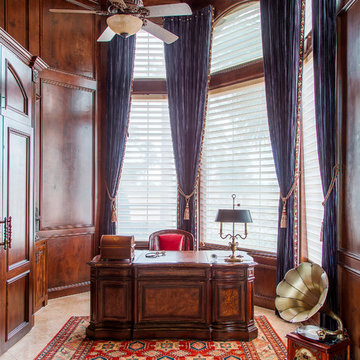
The blue velvet draperies are the epitome of drama and add a touch of color to this masculine study. The rich wood paneling and executive desk fit the bill perfectly. This study is classic and timeless. Who's ready to work?
Designers: Peggy Fuller & Carly Crawford
Photographer: Daniel Angulo
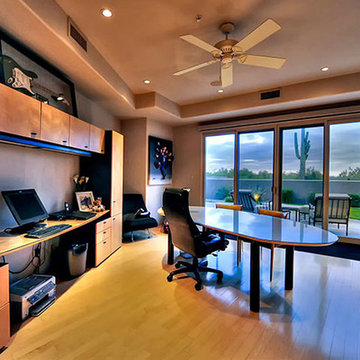
Luxury custom home with elegant double doors designed by Fratantoni Interior Designers!
Follow us on Pinterest, Twitter, Facebook and Instagram for more inspiring photos!!
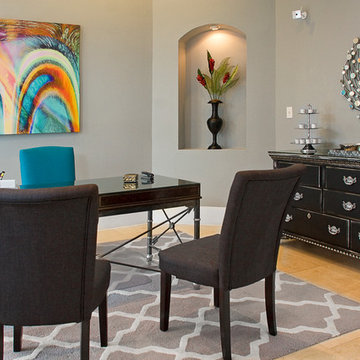
Andrew Mayon-Andrew Jay PhotographyGrand ceilings, gray walls, tea and red accents, teal rug, grand scale fireplace, contemporary art, metal wall art, teal side chairs wit metal end tables, black table and chairs,tall windows, cream chairs with black text, black sofa, leather cocktail table-ottoman in grand Living Room
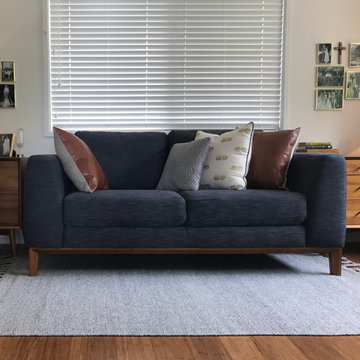
The owners of a 1970’s highset property are undertaking the renovation of their family home after 25 years. A fresh clean palette with delicate timbers and greys are punctuated by indigo. Respect has been shown to the era of the property and the Australian bush that sits at the back of the property.
This renovation has family and nostalgia at the heart of it and creates a new space for this couple as they lead into the next page of their history.
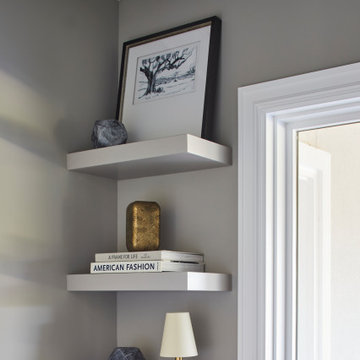
Our Ridgewood Estate project is a new build custom home located on acreage with a lake. It is filled with luxurious materials and family friendly details.
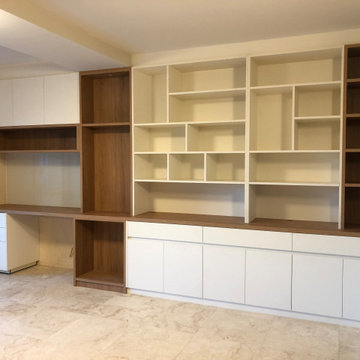
Two work stations on opposite walls with display and book shelving in laminate Polytec Woodmatt timbergrain and Legato finishes, with glass splashbacks above desks
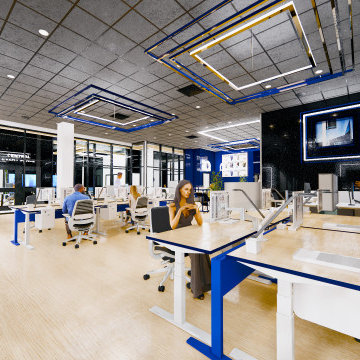
IQ Business Media Inc. wishes to expand the programming of their business brand by connecting with their audience in more dynamic ways and further enhance their position as a viable partner to national and international design markets. Bringing diverse stakeholders together to facilitate ongoing dialogue in the areas of design and architecture is a key goal of the organization.
Design Solutions:
Quality of space and brand delivery provide state-of-the-art technology in all the spaces.
Spaces can adapt to support the project and business needs. Onsite staff act as a conduit for culture, community, connecting people, companies, and industries by sharing expertise and developing meaningful relationships. Therefore, the spaces are flexible, easy to reconfigure, and adapt to diverse uses.
Software: Revit with Enscape plugin, Photoshop.
Designer Credit: www.linkedin.com/in/mahsa-taskini
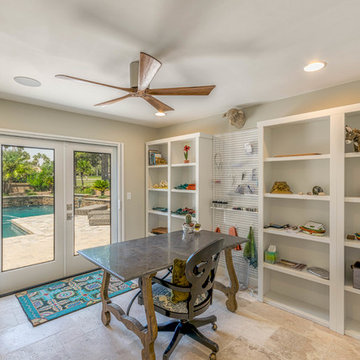
Craft room with antique style desk, open stage and great view of the pool just outside the french doors.
507 Billeder af hjemmekontor med bambusgulv og travertin gulv
5
