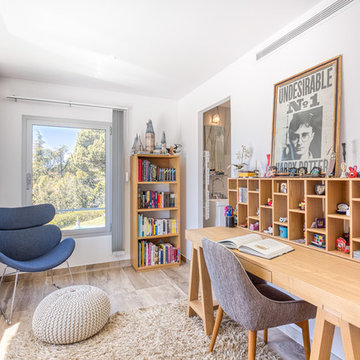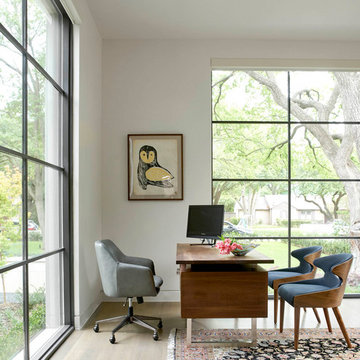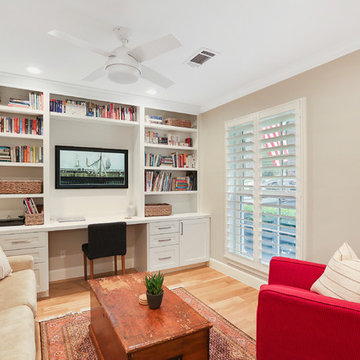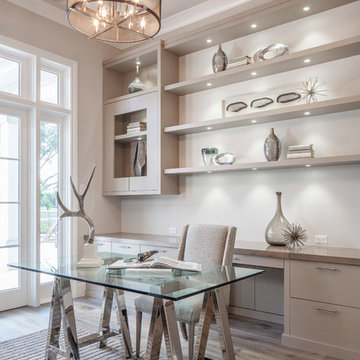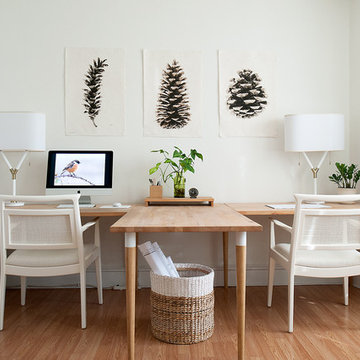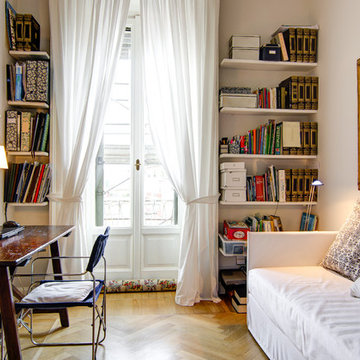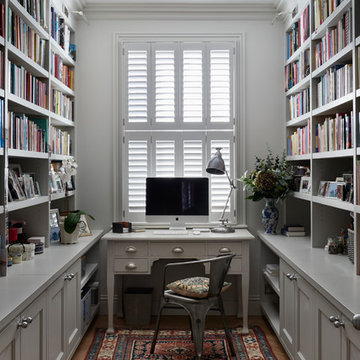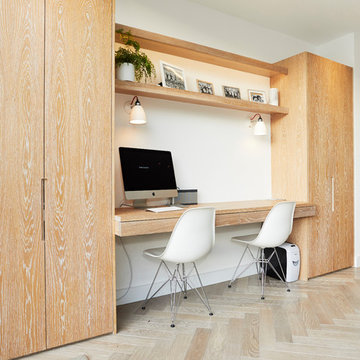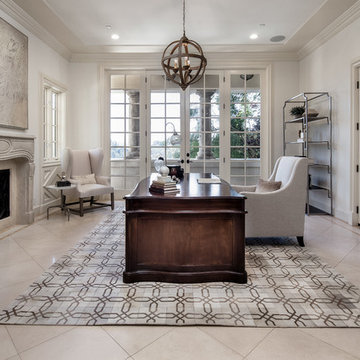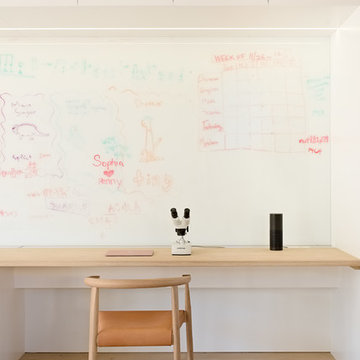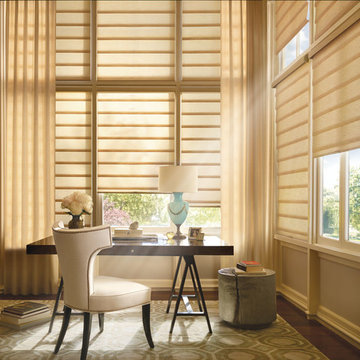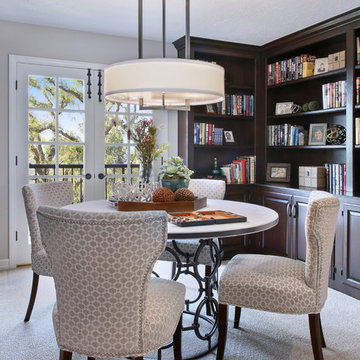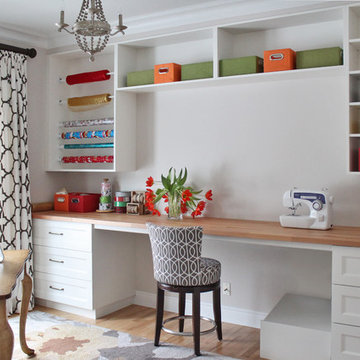10.257 Billeder af hjemmekontor med beige gulv
Sorteret efter:
Budget
Sorter efter:Populær i dag
21 - 40 af 10.257 billeder
Item 1 ud af 2
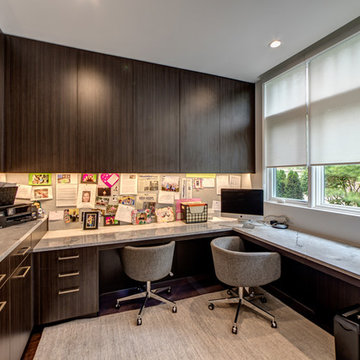
Just off the kitchen, this small, well organized home office constructed in 2015 for a West Bloomfield family gets the job done. Teak cabinetry in a Dark Chocolate finish from Tafisa keeps supplies organized and out of sight. The upper doors have no handles, keeping the look sleek. Lower cabinets feature slim line silver pulls. Task lighting mounted under the upper cabinets illuminates the Calacatta quartzite counters to provide a bright, easy to use desk surface. The ‘L’ shaped counter continues down the window wall to provide plenty of room for the family to pay bills or do homework. A linen covered tack board offers a handy place to display important memos and treasured memorabilia.
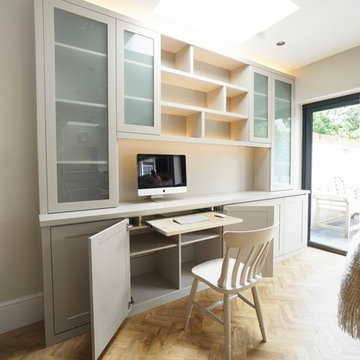
Dresser type contemporary furniture with a secret pullout desk, with the integrated lighting turned on
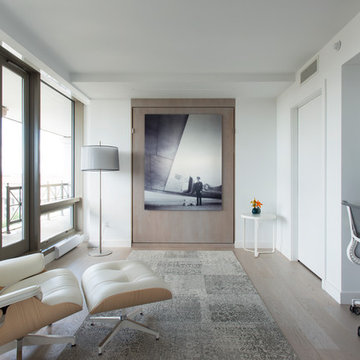
As part of the kitchen and condominium remodel, we updated this former bedroom by creating a wider opening with pocket doors from the living room and closing off the original hallway door. This allows use as a flexible space for our corporate housing client. The wood panel on the wall is actually a Murphy bed so it can be used as a bedroom as needed.
Michael K. Wilkinson

This magnificent European style estate located in Mira Vista Country Club has a beautiful panoramic view of a private lake. The exterior features sandstone walls and columns with stucco and cast stone accents, a beautiful swimming pool overlooking the lake, and an outdoor living area and kitchen for entertaining. The interior features a grand foyer with an elegant stairway with limestone steps, columns and flooring. The gourmet kitchen includes a stone oven enclosure with 48” Viking chef’s oven. This home is handsomely detailed with custom woodwork, two story library with wooden spiral staircase, and an elegant master bedroom and bath.
The home was design by Fred Parker, and building designer Richard Berry of the Fred Parker design Group. The intricate woodwork and other details were designed by Ron Parker AIBD Building Designer and Construction Manager.
Photos By: Bryce Moore-Rocket Boy Photos
10.257 Billeder af hjemmekontor med beige gulv
2
