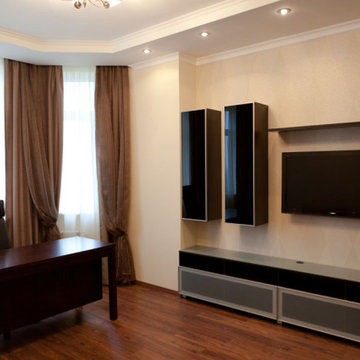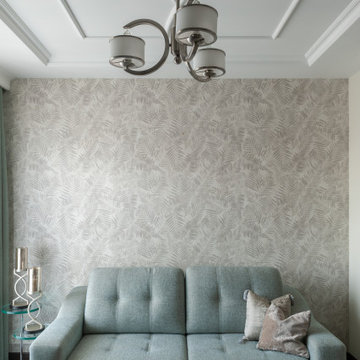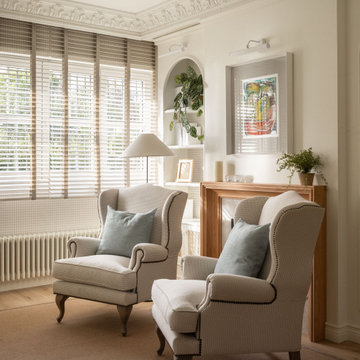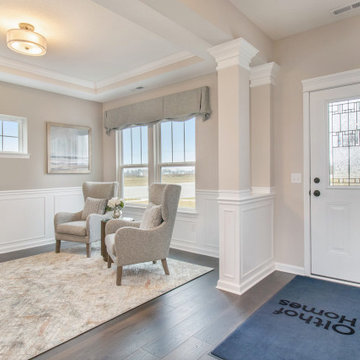96 Billeder af hjemmekontor med beige vægge og bakkeloft
Sorteret efter:
Budget
Sorter efter:Populær i dag
41 - 60 af 96 billeder
Item 1 ud af 3
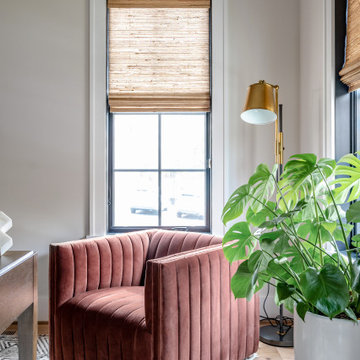
Our clients, a family of five, were moving cross-country to their new construction home and wanted to create their forever dream abode. A luxurious primary bedroom, a serene primary bath haven, a grand dining room, an impressive office retreat, and an open-concept kitchen that flows seamlessly into the main living spaces, perfect for after-work relaxation and family time, all the essentials for the ideal home for our clients! Wood tones and textured accents bring warmth and variety in addition to this neutral color palette, with touches of color throughout. Overall, our executed design accomplished our client's goal of having an open, airy layout for all their daily needs! And who doesn't love coming home to a brand-new house with all new furnishings?
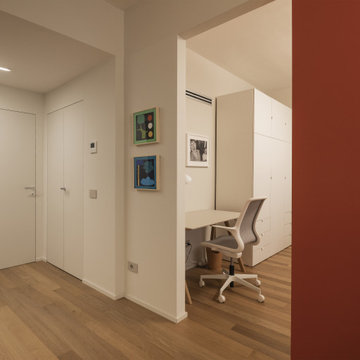
Il soggiorno e la seconda camera da letto (convertita in sala studio/ospiti) sono stati messi in collegamento, creando uno spazio più fluido. Volendo mantenere la funzione dei singoli ambienti è stato realizzato un pannello scenografico che all’occorrenza funge da porta divisoria.
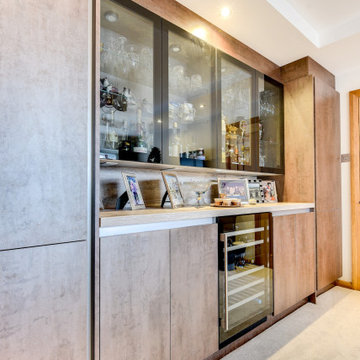
Home Office in Henfield, West Sussex
This client transformed their former kitchen into a new home office with fully equipped drinks bar.
The Brief
This client based in the Henfield countryside sought a transformation to their property which involved moving their kitchen to an open-plan space at the rear of the house and turning the former kitchen in to a new home office.
The design had to have a traditional work space primarily for their son who partly works from home but was to also be equipped with plenty of storage for glassware and decorative items. The office would also require extensive plastering, as well as lighting and electrical improvements.
Design Elements
Designer Alistair has created a layout to incorporate vast storage space. The bulk of furniture runs wall-to-wall and includes tall units for general storage and black glass wall units to showcase decorative items and glassware. A dual-zone wine cabinet with capacity for up to 46 bottles has been installed here and is a useful area to prepare drinks.
The theme utilises a handleless furniture option from a British supplier, and his duplicated across the desk area which is positioned to make the most of natural light from the window space.
Copper oxide is the finish used across this space, which was a request of the client after seeing the option in showroom. The finish works really well in this bright space and is enhanced by glass fronted cabinetry and a selection of in cabinet downlights and undercabinet lighting.
The End Result
This project highlights the fantastic results that can be achieved using our complete design and installation service. The former kitchen space has been transformed into a useful office space with plenty of storage for this client’s personal items, and even a drink or two.
If you are looking to create a home office space acquire the expertise of our experienced design team, who will design a home office bespoke to your requirements.
Arrange a free design appointment online or in showroom.
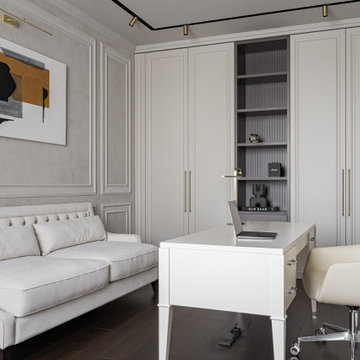
Студия дизайна интерьера D&D design реализовали проект 4х комнатной квартиры площадью 225 м2 в ЖК Кандинский для молодой пары.
Разрабатывая проект квартиры для молодой семьи нашей целью являлось создание классического интерьера с грамотным функциональным зонированием. В отделке использовались натуральные природные материалы: дерево, камень, натуральный шпон.
Главной отличительной чертой данного интерьера является гармоничное сочетание классического стиля и современной европейской мебели премиальных фабрик создающих некую игру в стиль.
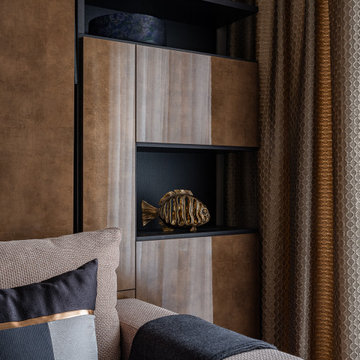
Дизайн-проект реализован Архитектором-Дизайнером Екатериной Ялалтыновой. Комплектация и декорирование - Бюро9.
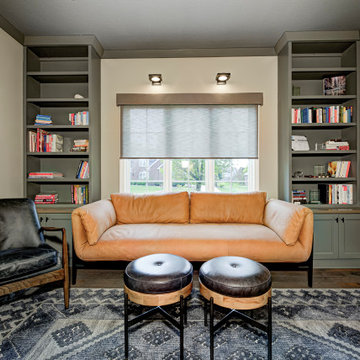
With a vision to blend functionality and aesthetics seamlessly, our design experts embarked on a journey that breathed new life into every corner.
An elegant home office with a unique library vibe emerged from the previously unused formal sitting room adjacent to the foyer. Incorporating richly stained wood, khaki green built-ins, and cozy leather seating offers an inviting and productive workspace tailored to the homeowner's needs.
Project completed by Wendy Langston's Everything Home interior design firm, which serves Carmel, Zionsville, Fishers, Westfield, Noblesville, and Indianapolis.
For more about Everything Home, see here: https://everythinghomedesigns.com/
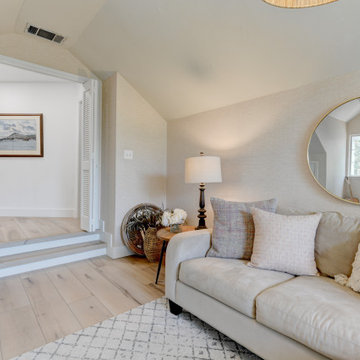
Warm, light, and inviting with characteristic knot vinyl floors that bring a touch of wabi-sabi to every room. This rustic maple style is ideal for Japanese and Scandinavian-inspired spaces. With the Modin Collection, we have raised the bar on luxury vinyl plank. The result is a new standard in resilient flooring. Modin offers true embossed in register texture, a low sheen level, a rigid SPC core, an industry-leading wear layer, and so much more.
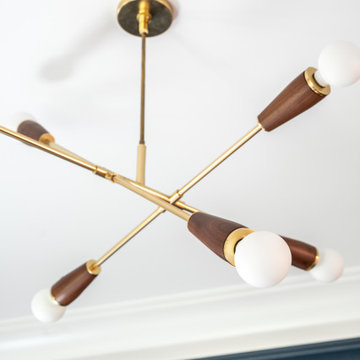
Our clients, a family of five, were moving cross-country to their new construction home and wanted to create their forever dream abode. A luxurious primary bedroom, a serene primary bath haven, a grand dining room, an impressive office retreat, and an open-concept kitchen that flows seamlessly into the main living spaces, perfect for after-work relaxation and family time, all the essentials for the ideal home for our clients! Wood tones and textured accents bring warmth and variety in addition to this neutral color palette, with touches of color throughout. Overall, our executed design accomplished our client's goal of having an open, airy layout for all their daily needs! And who doesn't love coming home to a brand-new house with all new furnishings?
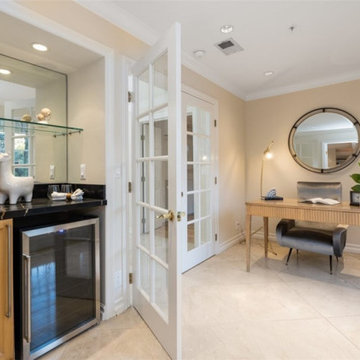
Home Office Remodel
Installation of marble flooring, base molding, access cylinder lighting, wine refrigerator, wet bar, double French doors, cabinets and counters, mirrored wall and a fresh paint to finish.
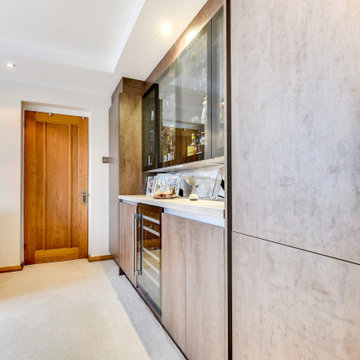
Home Office in Henfield, West Sussex
This client transformed their former kitchen into a new home office with fully equipped drinks bar.
The Brief
This client based in the Henfield countryside sought a transformation to their property which involved moving their kitchen to an open-plan space at the rear of the house and turning the former kitchen in to a new home office.
The design had to have a traditional work space primarily for their son who partly works from home but was to also be equipped with plenty of storage for glassware and decorative items. The office would also require extensive plastering, as well as lighting and electrical improvements.
Design Elements
Designer Alistair has created a layout to incorporate vast storage space. The bulk of furniture runs wall-to-wall and includes tall units for general storage and black glass wall units to showcase decorative items and glassware. A dual-zone wine cabinet with capacity for up to 46 bottles has been installed here and is a useful area to prepare drinks.
The theme utilises a handleless furniture option from a British supplier, and his duplicated across the desk area which is positioned to make the most of natural light from the window space.
Copper oxide is the finish used across this space, which was a request of the client after seeing the option in showroom. The finish works really well in this bright space and is enhanced by glass fronted cabinetry and a selection of in cabinet downlights and undercabinet lighting.
The End Result
This project highlights the fantastic results that can be achieved using our complete design and installation service. The former kitchen space has been transformed into a useful office space with plenty of storage for this client’s personal items, and even a drink or two.
If you are looking to create a home office space acquire the expertise of our experienced design team, who will design a home office bespoke to your requirements.
Arrange a free design appointment online or in showroom.
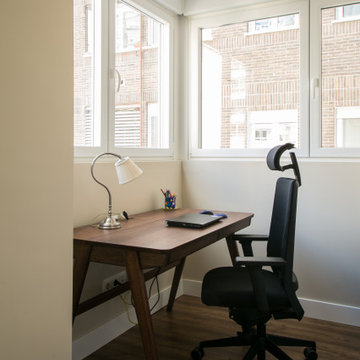
Aprovechamos un pequeño rincón de la vivienda para montar un precioso despacho con las paredes acristaladas.
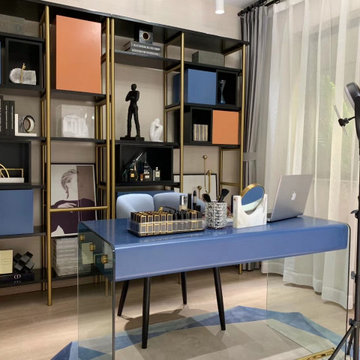
Energetic Office! Blue accents throughout this condo reflect the seaside location.
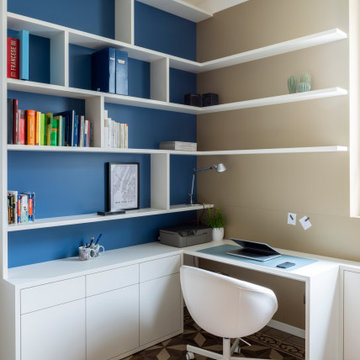
Studio con libreria realizzata su misura in legno laccato bianco con pannello magnetico integrato a parete.
Fotografia di Giacomo Introzzi
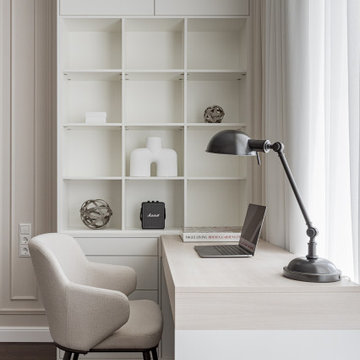
Студия дизайна интерьера D&D design реализовали проект 4х комнатной квартиры площадью 225 м2 в ЖК Кандинский для молодой пары.
Разрабатывая проект квартиры для молодой семьи нашей целью являлось создание классического интерьера с грамотным функциональным зонированием. В отделке использовались натуральные природные материалы: дерево, камень, натуральный шпон.
Главной отличительной чертой данного интерьера является гармоничное сочетание классического стиля и современной европейской мебели премиальных фабрик создающих некую игру в стиль.
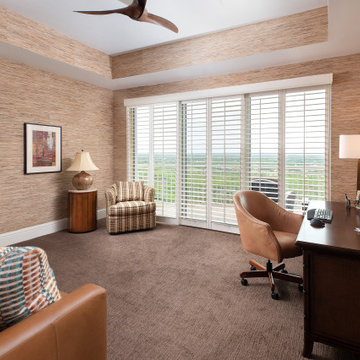
This home office was updated with new carpet, paint, and textured wallpaper on the walls and ceiling tray.
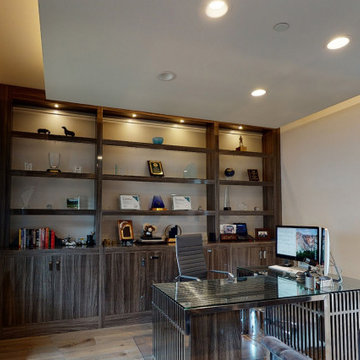
Handsome custom home office features sleek modern cabinetry with contact color backing. Glass shelves allow the LED accent lighting to flow through to all shelves.
96 Billeder af hjemmekontor med beige vægge og bakkeloft
3
