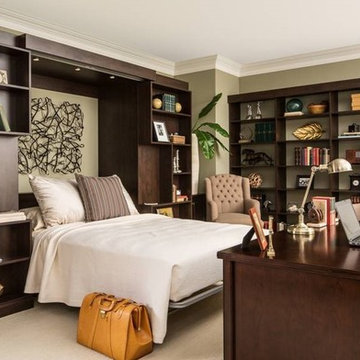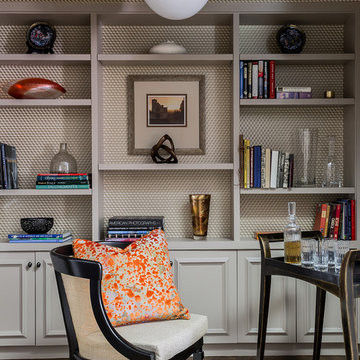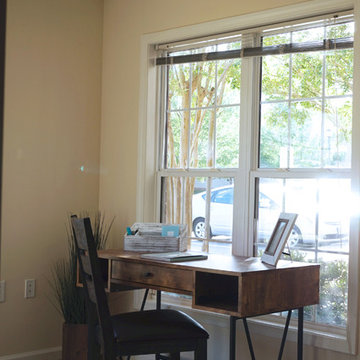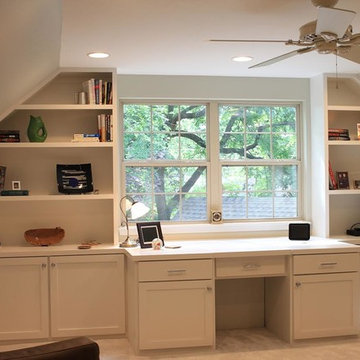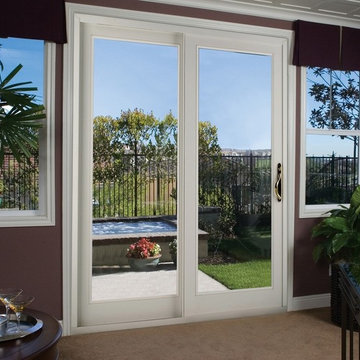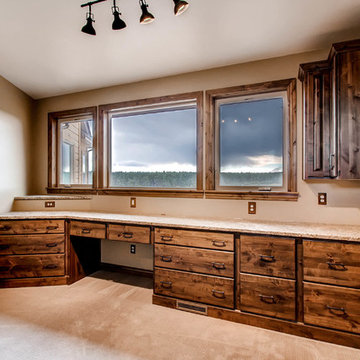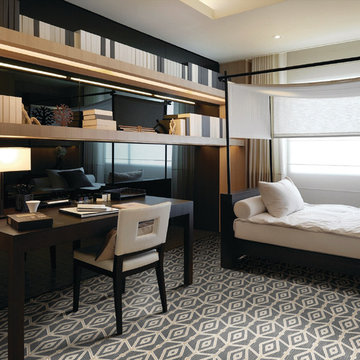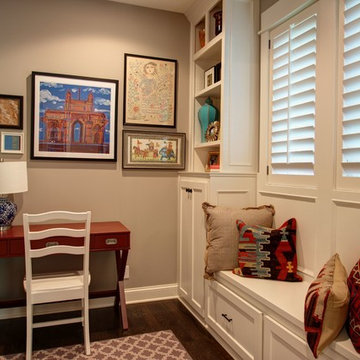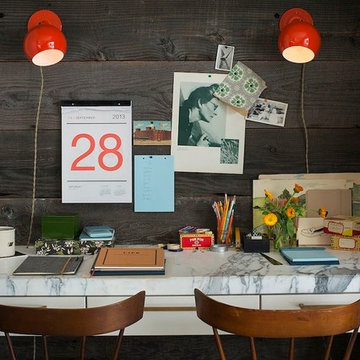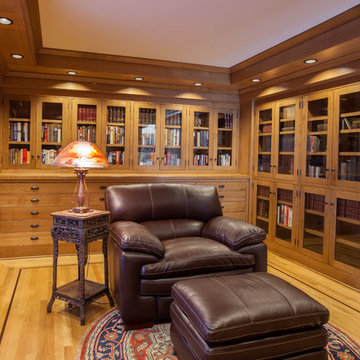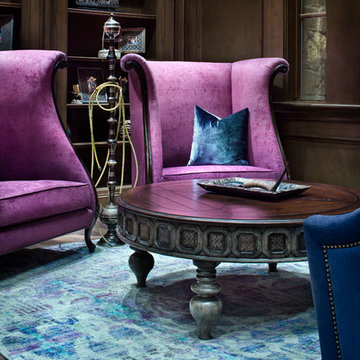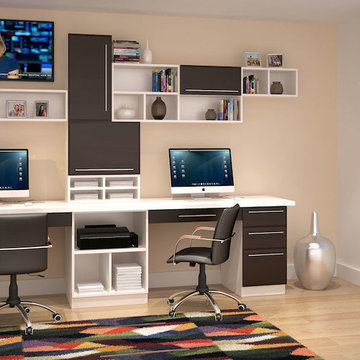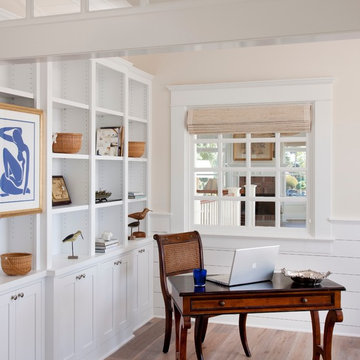20.859 Billeder af hjemmekontor med beige vægge og brune vægge
Sorteret efter:
Budget
Sorter efter:Populær i dag
61 - 80 af 20.859 billeder
Item 1 ud af 3

This builder-house was purchased by a young couple with high taste and style. In order to personalize and elevate it, each room was given special attention down to the smallest details. Inspiration was gathered from multiple European influences, especially French style. The outcome was a home that makes you never want to leave.
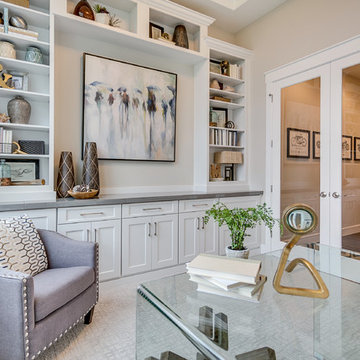
The Aerius - Modern Craftsman in Ridgefield Washington by Cascade West Development Inc.
Upon opening the 8ft tall door and entering the foyer an immediate display of light, color and energy is presented to us in the form of 13ft coffered ceilings, abundant natural lighting and an ornate glass chandelier. Beckoning across the hall an entrance to the Great Room is beset by the Master Suite, the Den, a central stairway to the Upper Level and a passageway to the 4-bay Garage and Guest Bedroom with attached bath. Advancement to the Great Room reveals massive, built-in vertical storage, a vast area for all manner of social interactions and a bountiful showcase of the forest scenery that allows the natural splendor of the outside in. The sleek corner-kitchen is composed with elevated countertops. These additional 4in create the perfect fit for our larger-than-life homeowner and make stooping and drooping a distant memory. The comfortable kitchen creates no spatial divide and easily transitions to the sun-drenched dining nook, complete with overhead coffered-beam ceiling. This trifecta of function, form and flow accommodates all shapes and sizes and allows any number of events to be hosted here. On the rare occasion more room is needed, the sliding glass doors can be opened allowing an out-pour of activity. Almost doubling the square-footage and extending the Great Room into the arboreous locale is sure to guarantee long nights out under the stars.
Cascade West Facebook: https://goo.gl/MCD2U1
Cascade West Website: https://goo.gl/XHm7Un
These photos, like many of ours, were taken by the good people of ExposioHDR - Portland, Or
Exposio Facebook: https://goo.gl/SpSvyo
Exposio Website: https://goo.gl/Cbm8Ya
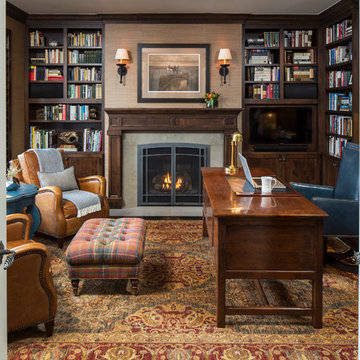
Martha O'Hara Interiors, Interior Design & Photo Styling | Troy Thies, Photography | TreHus Architects + Interior Designers + Builders, Remodeler
Please Note: All “related,” “similar,” and “sponsored” products tagged or listed by Houzz are not actual products pictured. They have not been approved by Martha O’Hara Interiors nor any of the professionals credited. For information about our work, please contact design@oharainteriors.com.
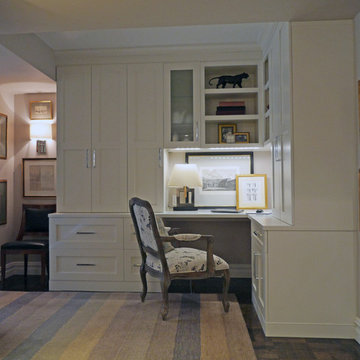
Maximizing every inch of space, a corner of this NYC apartment becomes an efficient workspace with the addition of a practical and seamless custom built in office nook featuring custom designed storage and strategically placed electrical outlets. While incorporating decorative open spaces, the all custom office cabinetry and built in work space conceals filing, printer, shelving, an ugly column in the corner, and even storage for kitchen linens and extra items.

Architect: Sharratt Design & Company,
Photography: Jim Kruger, LandMark Photography,
Landscape & Retaining Walls: Yardscapes, Inc.
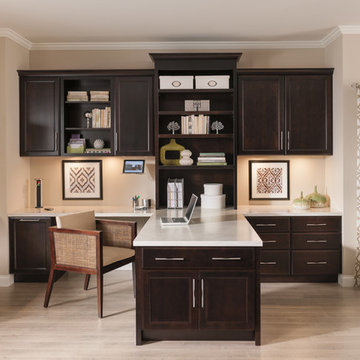
Diamonds Hanlon, Cherry, Chocolate Stain #Cabinets are beautiful in a #kitchen or #office space. This beautiful office layout is very functional for a husband wife duo or meeting with clients. The left wall cabinets are vertical lifting doors for maximum storage. The base cabinets also have a toe kick drawer for those items that need to be kept safe and flat like design plans.
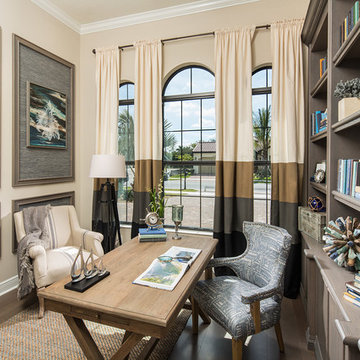
Craig Denis Photography: In the den of WCI's "Hibiscus" Model, one wall features custom bookshelves and the other, six areas of molding with grass cloth inserts and coastal art work. The high ceilings are accentuated with the vertical window treatment.
20.859 Billeder af hjemmekontor med beige vægge og brune vægge
4
