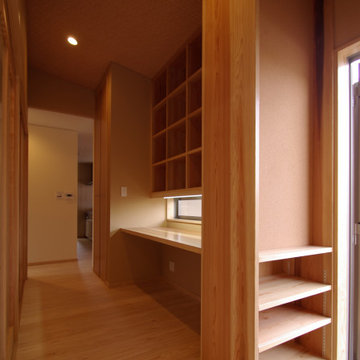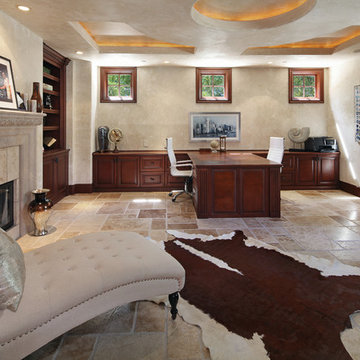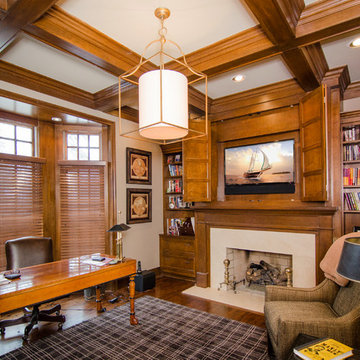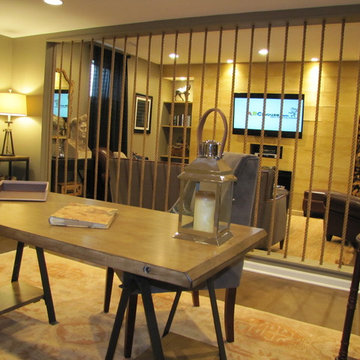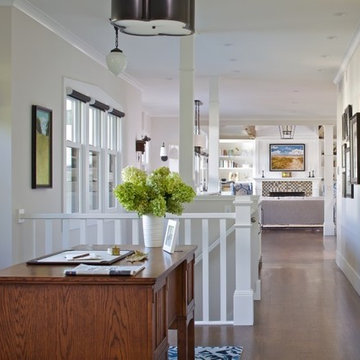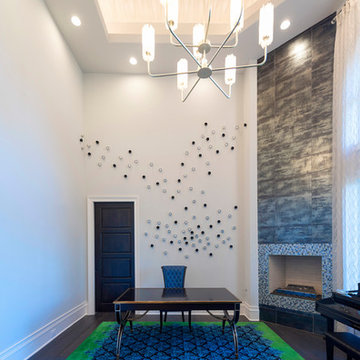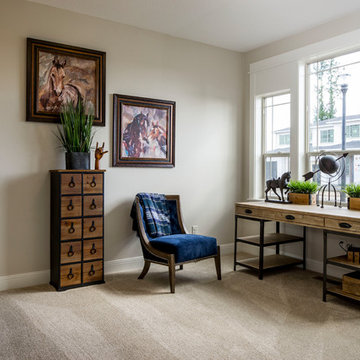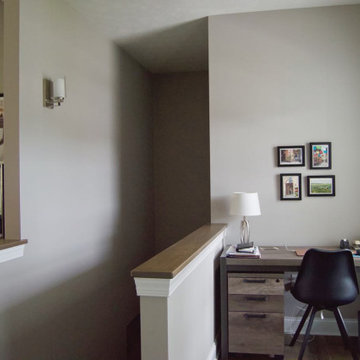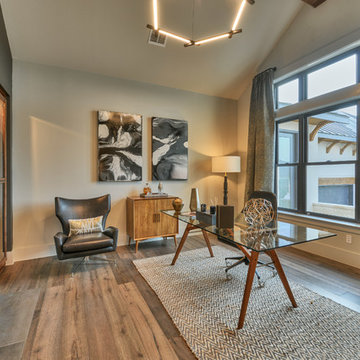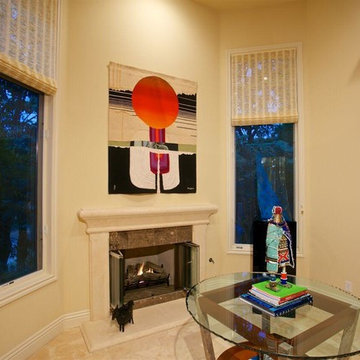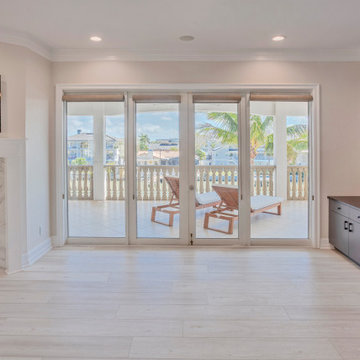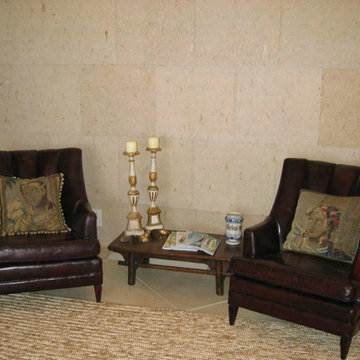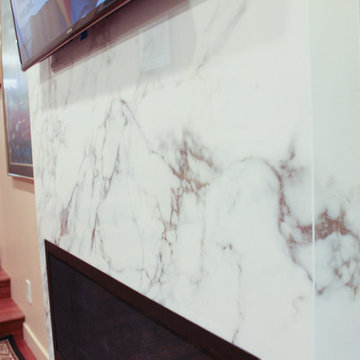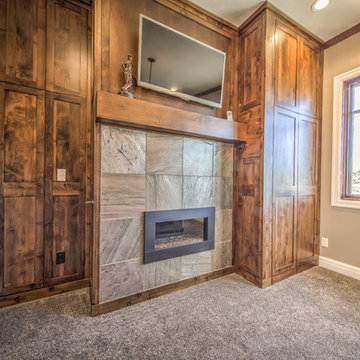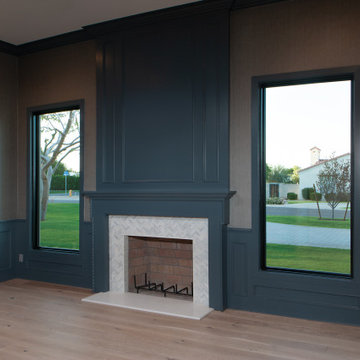115 Billeder af hjemmekontor med beige vægge og flisebelagt pejseindramning
Sorteret efter:
Budget
Sorter efter:Populær i dag
41 - 60 af 115 billeder
Item 1 ud af 3
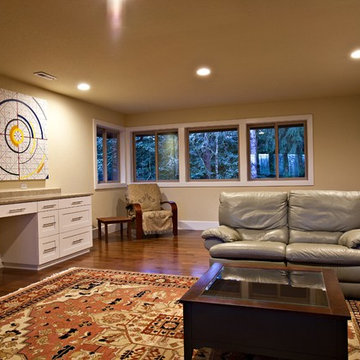
A built in wall of books and built in desk create a private space to focus and get work done!
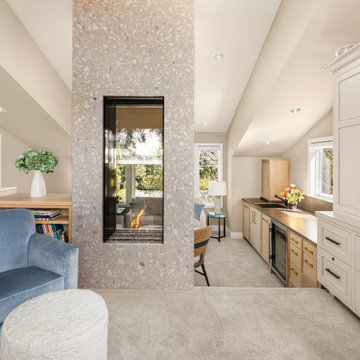
This executive wanted both a working office and a meeting space within the home to use during retirement years. She was interested in a comfortable “non-office” space for meetings as well as a highly functional, true office arrangement to work within. Luckily, the space available lent itself well to both venues. High up, perched on the third floor, with a private entrance, we created the Tree House Office. It has sweeping views of the water in one direction and beautiful landscaping in the other.
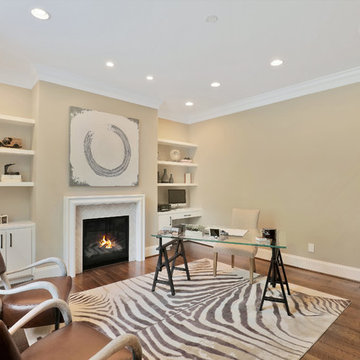
The home office is simply designed with light, neutral colors. An adjustable glass-topped desk faces the windows where lots of natural light streams in. A fireplace is set off with custom artwork and flanked by beautiful custom built in cabinetry and shelving.
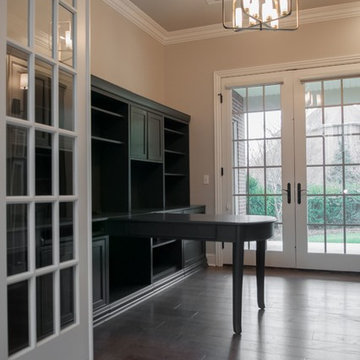
This traditional home was updated with a full interior makeover. Soft gray paint was used throughout with coordinating tile and flooring. Modern light fixtures and hardware completed the new look.
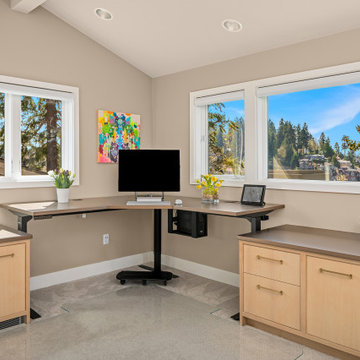
This executive wanted both a working office and a meeting space within the home to use during retirement years. She was interested in a comfortable “non-office” space for meetings as well as a highly functional, true office arrangement to work within. Luckily, the space available lent itself well to both venues. High up, perched on the third floor, with a private entrance, we created the Tree House Office. It has sweeping views of the water in one direction and beautiful landscaping in the other.
115 Billeder af hjemmekontor med beige vægge og flisebelagt pejseindramning
3
