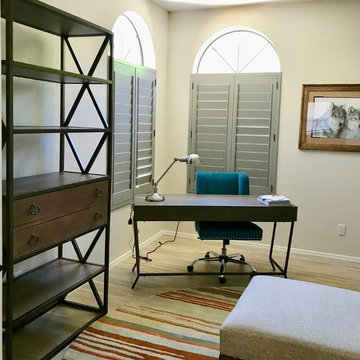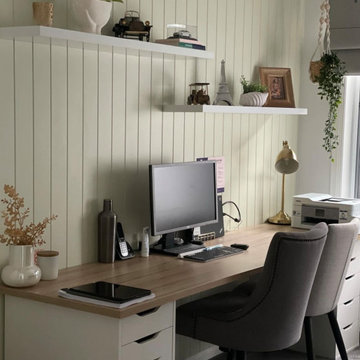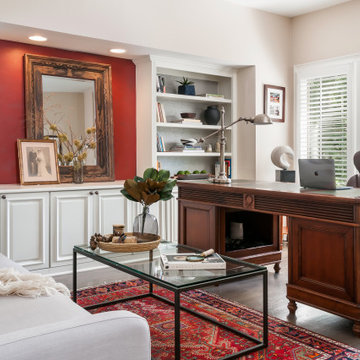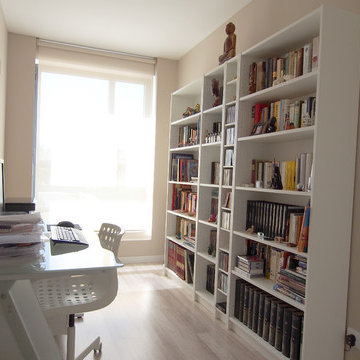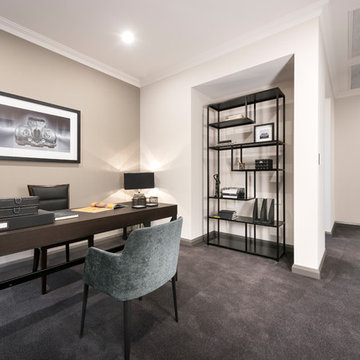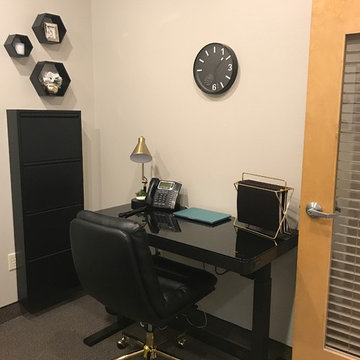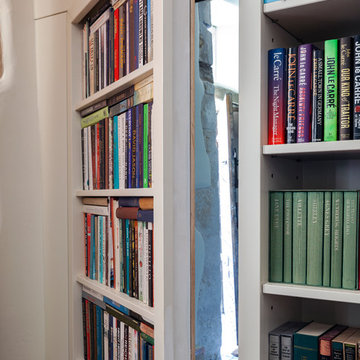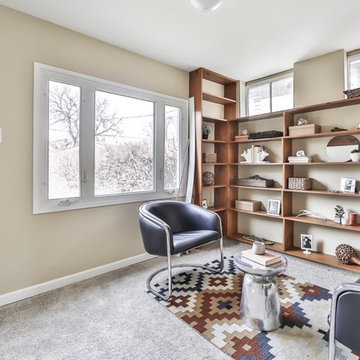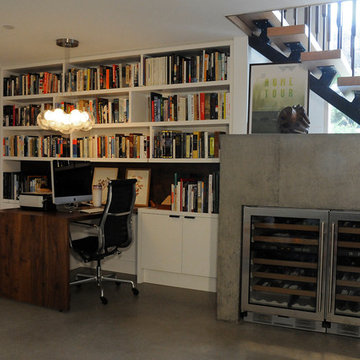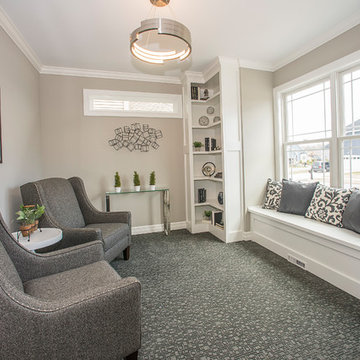537 Billeder af hjemmekontor med beige vægge og gråt gulv
Sorteret efter:
Budget
Sorter efter:Populær i dag
161 - 180 af 537 billeder
Item 1 ud af 3
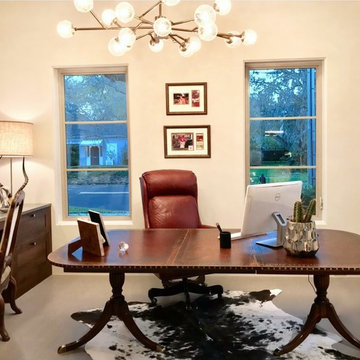
This family hails from Tennessee and recently bought a home in sunny Tampa Bay! They bought this modern home, furniture included – and were looking to make the spaces speak to them. We rearranged the entire house and added new pieces meant to incorporate that warm, eclectic charm! To see the BEFORE photos, click here: http://bit.ly/farmtotampa
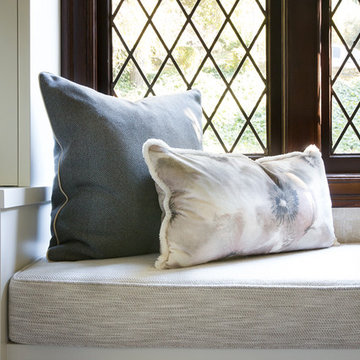
This formerly dark and rarely used "junk room" is transformed into a beloved and productivity-inspiring home office for a successful CEO who works from home, with the added benefit of being near her children. The flair and furnishings are all modern, with a selection of dark brown accents to harmonize with the Tudor home's gorgeous dark-wood original details in ceiling beams and window frames.
Photo by Mo Saito
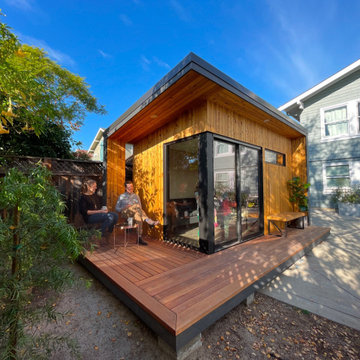
It's more than a shed, it's a lifestyle.
Your private, pre-fabricated, backyard office, art studio, home gym, and more.
Key Features:
-120 sqft of exterior wall (8' x 14' nominal size).
-97 sqft net interior space inside.
-Prefabricated panel system.
-Concrete foundation.
-Insulated walls, floor and roof.
-Outlets and lights installed.
-Corrugated metal exterior walls.
-Cedar board ventilated facade.
-Customizable deck.
Included in our base option:
-Premium black aluminum 72" wide sliding door.
-Premium black aluminum top window.
-Red cedar ventilated facade and soffit.
-Corrugated metal exterior walls.
-Sheetrock walls and ceiling inside, painted white.
-Premium vinyl flooring inside.
-Two outlets and two can ceiling lights inside.
-Two exterior soffit can lights.
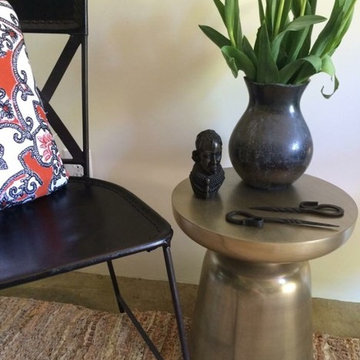
Ania Omski-Talwar
Location: Danville, CA, USA
The house was built in 1963 and is reinforced cinder block construction, unusual for California, which makes any renovation work trickier. The kitchen we replaced featured all maple cabinets and floors and pale pink countertops. With the remodel we didn’t change the layout, or any window/door openings. The cabinets may read as white, but they are actually cream with an antique glaze on a flat panel door. All countertops and backsplash are granite. The original copper hood was replaced by a custom one in zinc. Dark brick veneer fireplace is now covered in white limestone. The homeowners do a lot of entertaining, so even though the overall layout didn’t change, I knew just what needed to be done to improve function. The husband loves to cook and is beyond happy with his 6-burner stove.
https://www.houzz.com/ideabooks/90234951/list/zinc-range-hood-and-a-limestone-fireplace-create-a-timeless-look
davidduncanlivingston.com
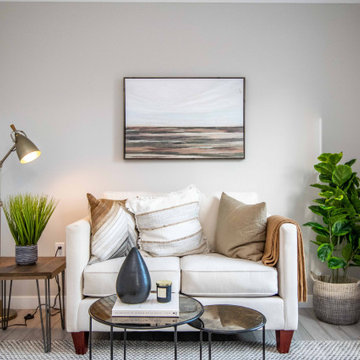
The third bedroom is being used as an office and sitting area on this design. This spacious 17' room can be a guest room, bunk room, office or family room.
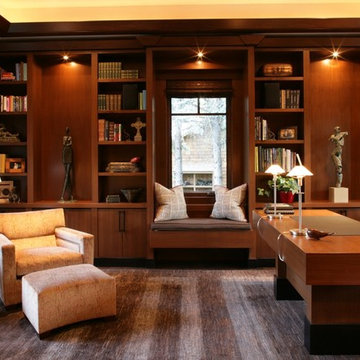
A "his & hers office" with custom-designed desk, window seat, bookcases, and desk.
Greer Photo - Jill Greer
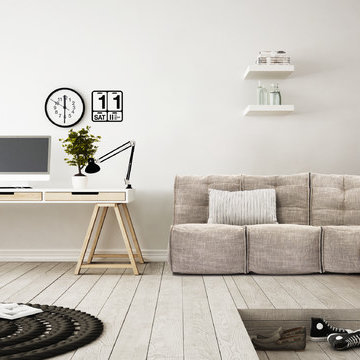
Make your home office a stress-free environment. Bright white walls creates a blank canvas to add personal touches to your space. Be creative and on trend with a minimal desk and wire frame wall organizer to display your work. Add texture and comfort with modular furniture for flexible lounging.
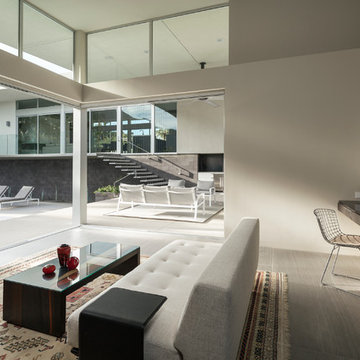
Artwork and Accessories by Owner
Architecture by o2 Architecture
Photography by Lance Gerber
General Contractor, HJH Construction
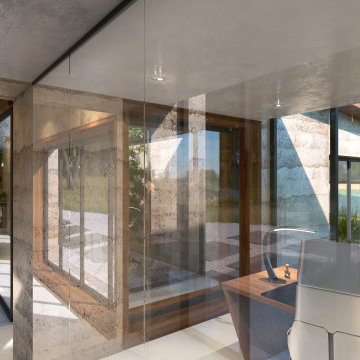
Internal view of the office area that is located within the stepped levels of this self build home. The linked spaces step down the slope and the linked rooms allow use of glass to bring light into the interior of the house. The walls are rammed concrete, and the walls are mostly full height glazing.
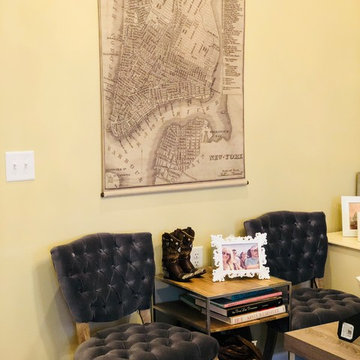
Office designed for owner of Crystal Imagery. Crystal Imagery creates amazing deeply carved barware glasses with your logo or monogram. So of course the office is designed with a wine theme.
537 Billeder af hjemmekontor med beige vægge og gråt gulv
9
