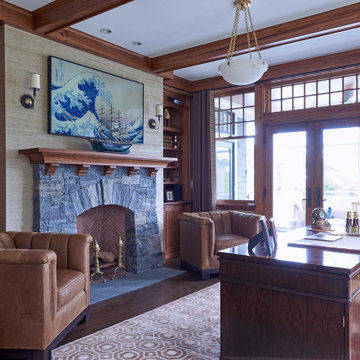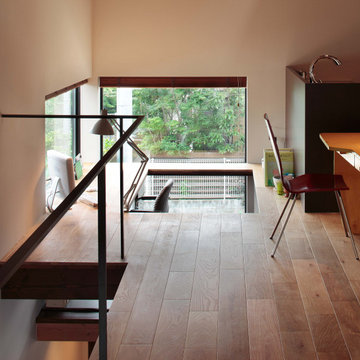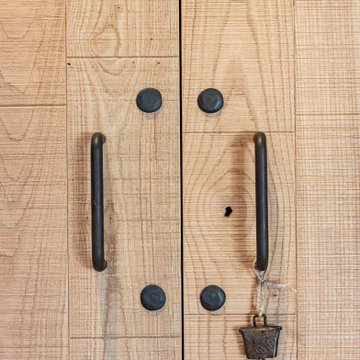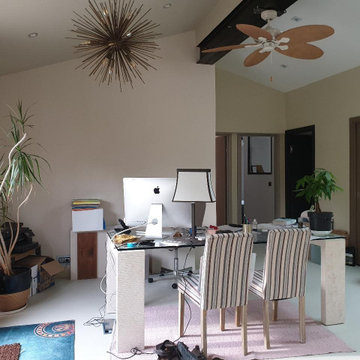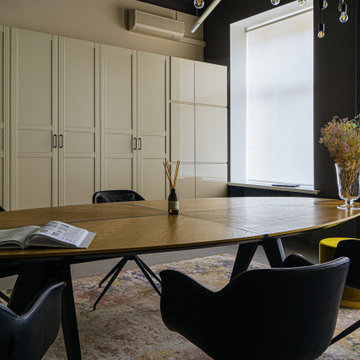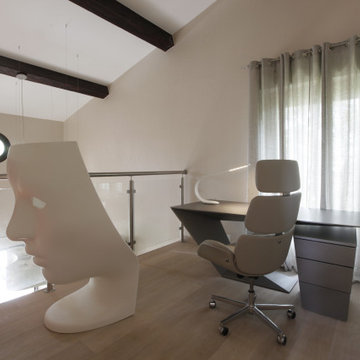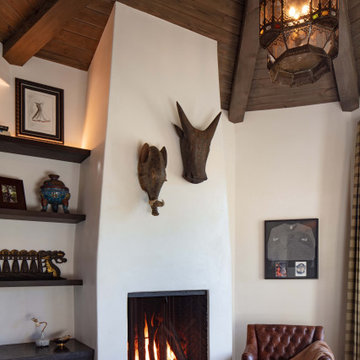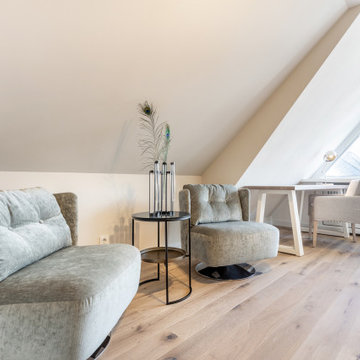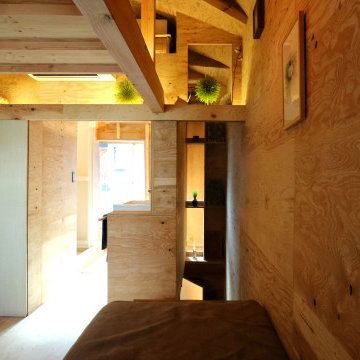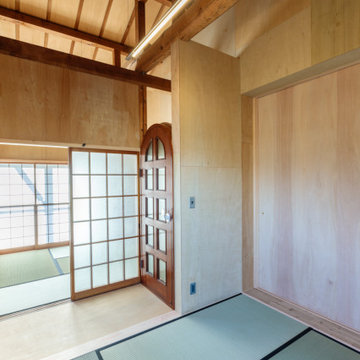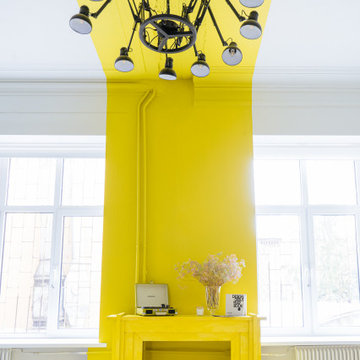73 Billeder af hjemmekontor med beige vægge og synligt bjælkeloft
Sorteret efter:
Budget
Sorter efter:Populær i dag
41 - 60 af 73 billeder
Item 1 ud af 3
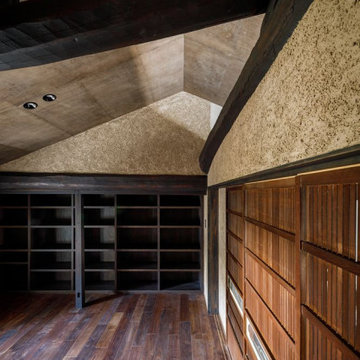
右隣の寝室と一体的利用の出来る書庫。元々は納戸でしたが「物」が「本」に入れ替わりました。二つの境目は敢えて緩く抜けていて棟桁の上部は壁を入れずに敢えて開放させました。それによって空間の拡がり感が生まれ3枚の古い建具は小壁に格納できるのでフルオープンにすることが出来ます。
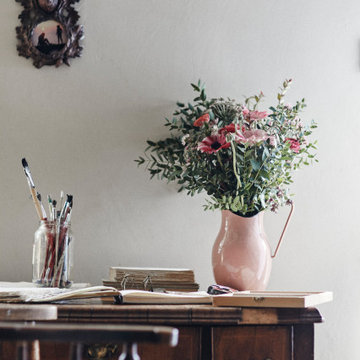
Located in Surrey Hills, this Grade II Listed cottage design was inspired by its heritage, special architectural and historic interest. Our perception was to surround this place with honest and solid materials, soft and natural fabrics, handmade items and family treasures to bring the values and needs of this family at the center of their home. We paid attention to what really matters and brought them together in a slower way of living.
By separating the silent parts of this house from the vibrant ones, we gave individuality; this created different levels for use. We left open space to give room to life, change and creativity. We left things visible to touch those that matter. We gave a narrative sense of life.
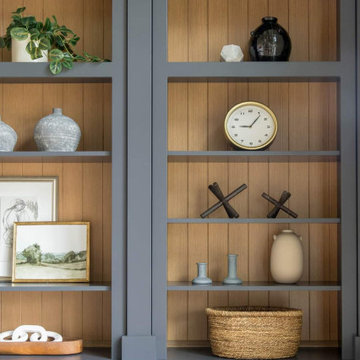
Home office with inset shaker painted cabinetry with Rift White Oak V-groove backs. Freestanding Rift White Oak desk. Rustic Alder ceiling beams.
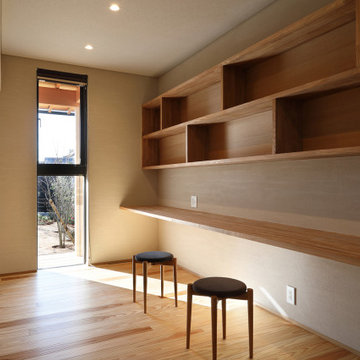
四季の舎 -薪ストーブと自然の庭-|Studio tanpopo-gumi
|撮影|野口 兼史
何気ない日々の日常の中に、四季折々の風景を感じながら家族の時間をゆったりと愉しむ住まい。
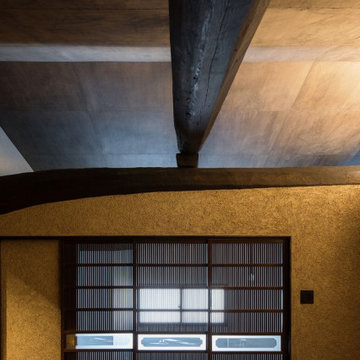
書庫の照明を点灯すると、まるで雰囲気が変容します。天井、壁、床のそれぞれの自然素材の存在感が現われ、有機的に構築された空間を堪能することが出来ます。いわば百年前の建具に合わせて現代に蘇らせた空間と云えます。
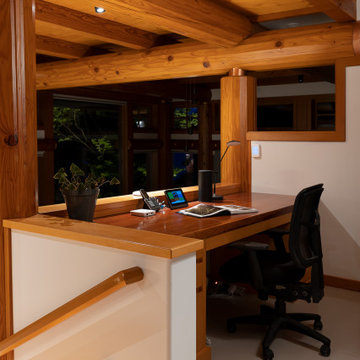
Remote luxury living on the spectacular island of Cortes, this main living, lounge, dining, and kitchen is an open concept with tall ceilings and expansive glass to allow all those gorgeous coastal views and natural light to flood the space. Particular attention was focused on high end textiles furniture, feature lighting, and cozy area carpets.

土間と繋がる2階の予備室は書斎や趣味部屋、客間として使われます。既存の迫力ある梁、薪ストーブの音、窓から見える景色を楽しめる空間です。
床には既存の床板を磨いて再利用しています。
(写真:西川公朗)
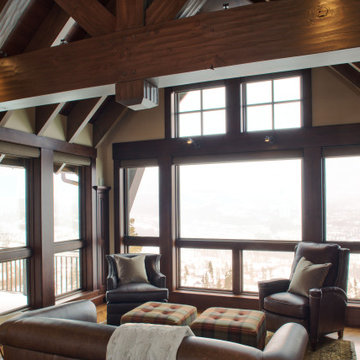
A generous home office to double as a guest room. The handsome desk and lounge area face the nearby ski slopes.
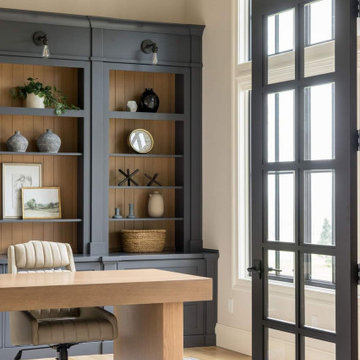
Home office with inset shaker painted cabinetry with Rift White Oak V-groove backs. Freestanding Rift White Oak desk. Rustic Alder ceiling beams.
73 Billeder af hjemmekontor med beige vægge og synligt bjælkeloft
3
