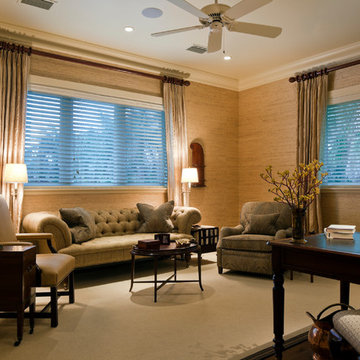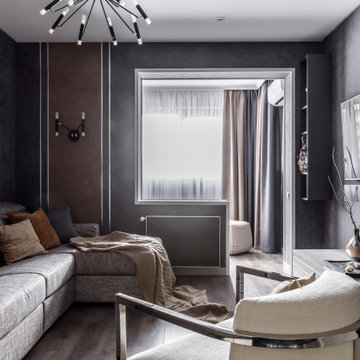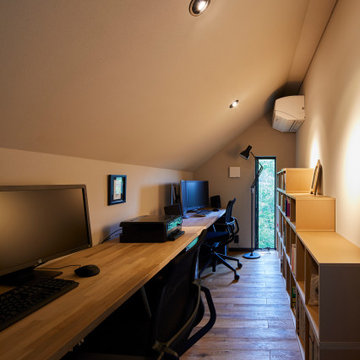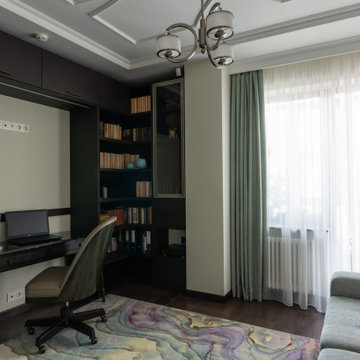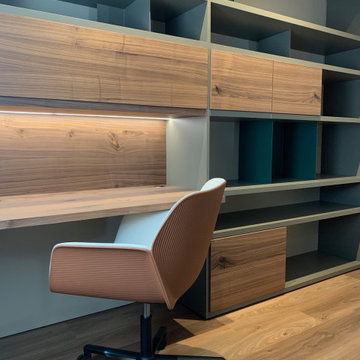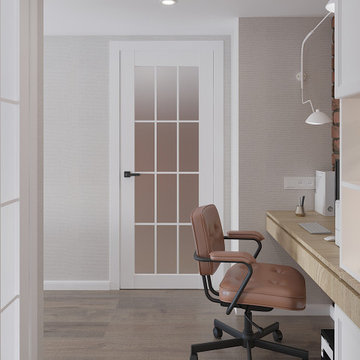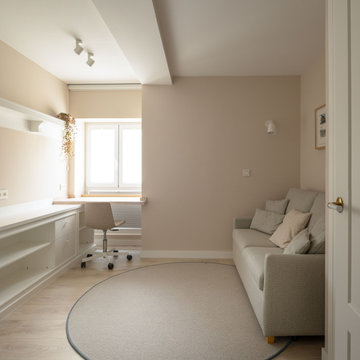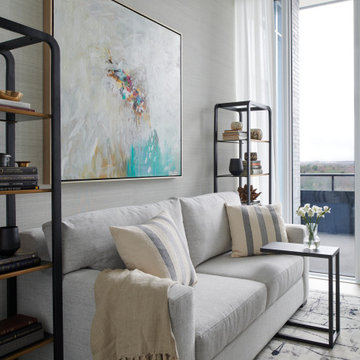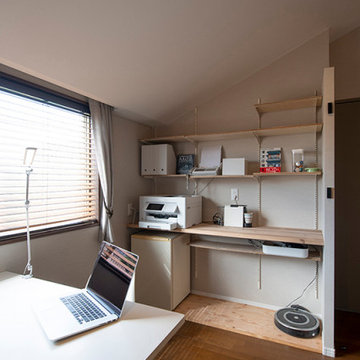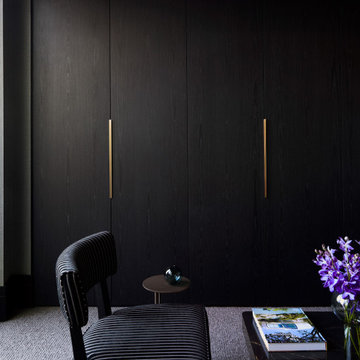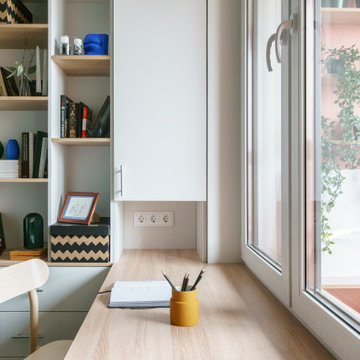350 Billeder af hjemmekontor med beige vægge og vægtapet
Sorteret efter:
Budget
Sorter efter:Populær i dag
41 - 60 af 350 billeder
Item 1 ud af 3
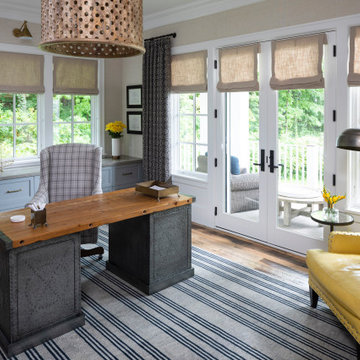
Martha O'Hara Interiors, Interior Design & Photo Styling | L Cramer Builders, Builder | Troy Thies, Photography | Murphy & Co Design, Architect |
Please Note: All “related,” “similar,” and “sponsored” products tagged or listed by Houzz are not actual products pictured. They have not been approved by Martha O’Hara Interiors nor any of the professionals credited. For information about our work, please contact design@oharainteriors.com.
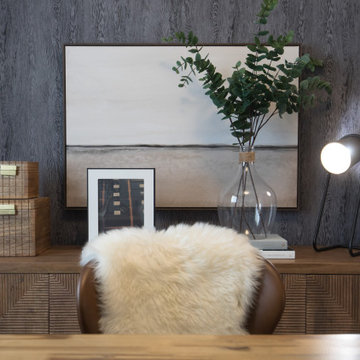
This stunning Douglas showhome set in the Rockland Park Community is a fresh take on modern farmhouse. Ideal for a small family, this home’s cozy main floor features an inviting front patio and moody kitchen with adjoining dining room, perfect for family dinners and intimate dinner parties alike. The upper floor has a spacious master retreat with warm textured wallpaper, a large walk in closet and intricate patterned tile in the ensuite. Rounding out the upper floor, the boys bedroom and office have the same mix of eclectic art, warm woods with leather accents as seen throughout the home. Overall, this showhome is the perfect place to start your family!
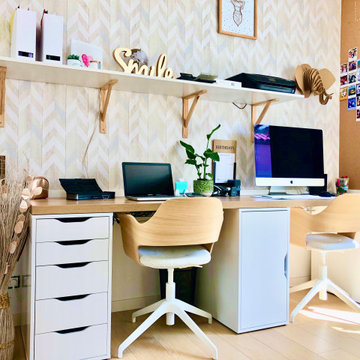
Aménagement d'une pièce de la maison destinée au télétravail. La pandémie a fait changer notre façon de travailler et certaines entreprises autorisent de plus en plus le télétravail. Cet aménagement a été pensé pour être le plus fonctionnel dans cet espace réduit avec des rangements, étagères et un grand espace de travail pouvant accueillir deux personnes. Sous le bureau un accessoire discret permet le rangement des câbles et évite un emmêlage. Les clients souhaitaient une décoration sobre avec du bois dominant, un environnement de travail dans lequel on se sent bien !
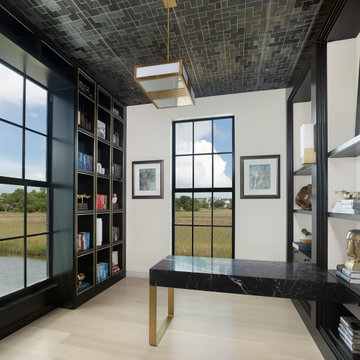
A handsome office is dressed in masculine features, many of which display the owner’s profession and interests. The room boasts a desk wrapped in Nero Marquina stone with custom wrapped
brass legs, a built-in bookcase with shelving that
features brass inlays, and a handcrafted brass ladder built to enhance the floating shelving and design of the bookcase. Ivory leather wallpaper graces the walls while a woven wood wallpaper
in a geometric pattern canvases the ceiling for contrast and
visual interest. Butler also placed a major focus on lighting, with
backlit shelves that spotlight the doctor’s numerous books.
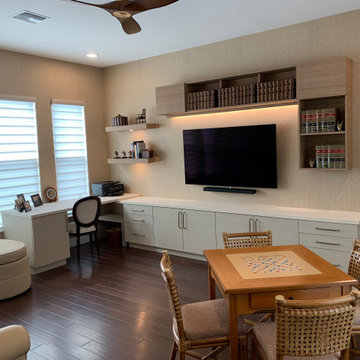
Clean modern cozy home office / game room. This multi purpose area functions as a productive home office as well as a relaxing and entertaining space. Office cabinetry features textured woodgrain laminates in contrasting colors. Counter top features fingerprintless technology in a super matte finish. All cabinetry includes file drawers, pull out paper shredder and desk item storage. Accent lighting enhances day and night time viewing pleasure.
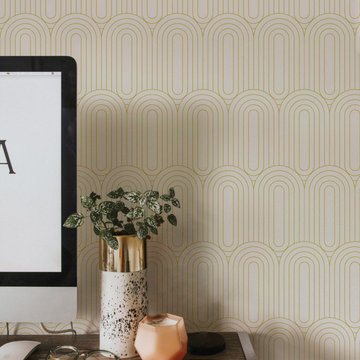
Art Deco style has become increasingly popular lately. Why is this French style of the 20's returning? You may or may not ask… but we can try to answer anyway! Art Deco symbolizes stability, structure, wealth, cleanliness and, of course, the Gatsby era! Without a doubt – important things nowadays! It's like the mainstream modern style, but different – more colorful. Besides, it should be noted that both styles mainly use clean lines.
Cleanliness and clean lines – that's Hotsy-Totsy, as you would say in the twenties.
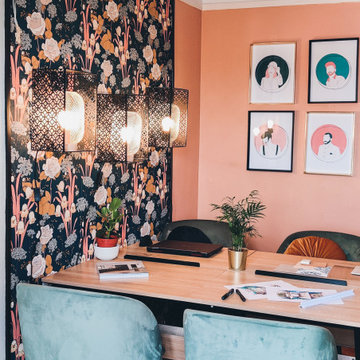
Nous vous présentons la réhabilitation de cette petite chambre étudiante en nos petits bureaux pour toute l'équipe du Fil Rouge - Design.
Mettant un point d'honneur au respect de l'identité visuelle, nous avons fait correspondre les couleurs à notre palette chromatique.
Nous avons également voulu retranscrire notre bienveillance avec une ambiance feutrée et douce (velours des chaises et des coussins) ainsi que notre dynamisme avec un papier peint coloré aux motifs floraux !
Ce papier peint sert aussi à délimiter ce petit espace, entre zone bureaux et zone repos / repas.
Le placard, servant de matériauthèque, est également un tableau noir afin que nous puissions nous en servir de
pense-bête. La petite tablette haute est également en peinture à craie et se décroche facilement et sert de tableau modulable (pour les brainstorming par exemple).
Quelques éléments sont empreint du style ethnique pour nous permettre de voyager un peu pendant nos pauses.
La vue dégagée sur la basilique de Fourvière nous aide également à nous évader quelques instants.

The landing now features a more accessible workstation courtesy of the modern addition. Taking advantage of headroom that was previously lost due to sloped ceilings, this cozy office nook boasts loads of natural light with nearby storage that keeps everything close at hand. Large doors to the right provide access to upper level laundry, making this task far more convenient for this active family.
The landing also features a bold wallpaper the client fell in love with. Two separate doors - one leading directly to the master bedroom and the other to the closet - balance the quirky pattern. Atop the stairs, the same wallpaper was used to wrap an access door creating the illusion of a piece of artwork. One would never notice the knob in the lower right corner which is used to easily open the door. This space was truly designed with every detail in mind to make the most of a small space.
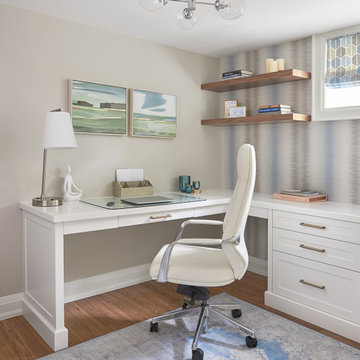
We used cool tones of blue and gray for this client's serene basement renovation project paired with subdued coastal accents.
One of our main goals for this project was to transform our client's office space complete with a soft blue and gray accent wall, flat roman window treatment, and walnut floating shelves; as well as subtle gold accents in both the artwork and hardware on this gorgeous custom desk.
350 Billeder af hjemmekontor med beige vægge og vægtapet
3
