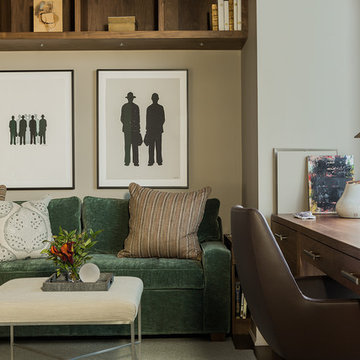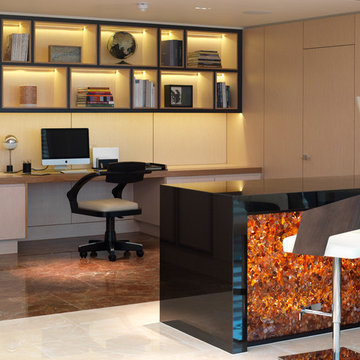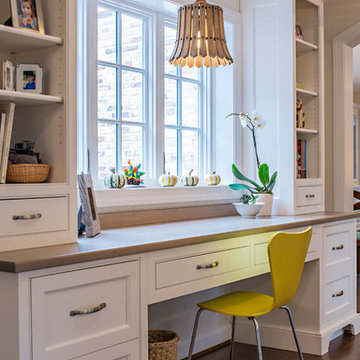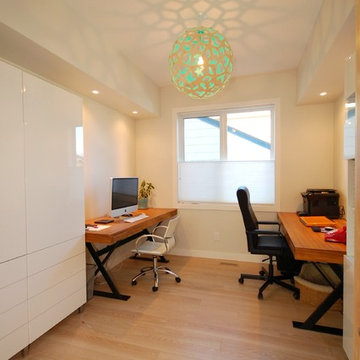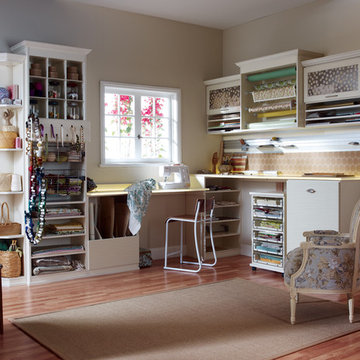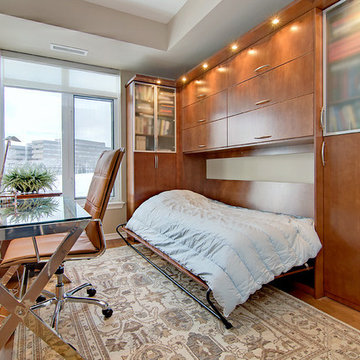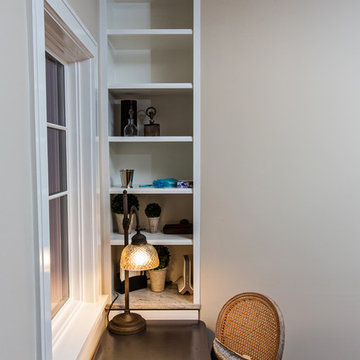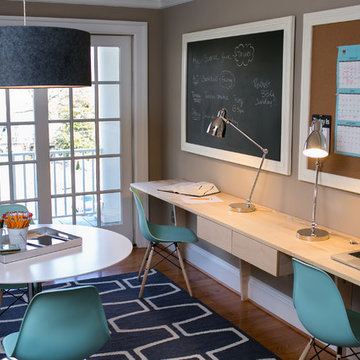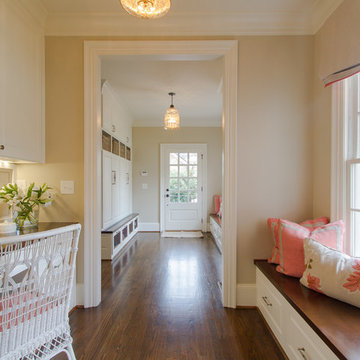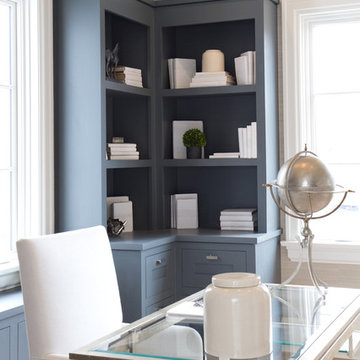16.576 Billeder af hjemmekontor med beige vægge
Sorteret efter:
Budget
Sorter efter:Populær i dag
121 - 140 af 16.576 billeder
Item 1 ud af 2
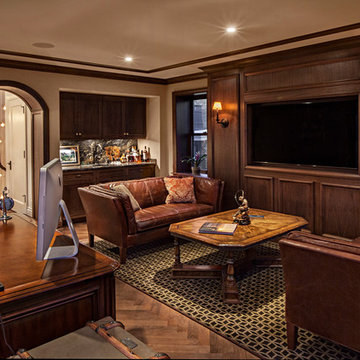
Masculine, warm and intimate den. Grab a drink at the wet bar where a concealed under counter refrigerator is Installed. The outdoor terrace is surrounded with a brick privacy wall with arched openings. A private retreat, the perfect place to read a book.
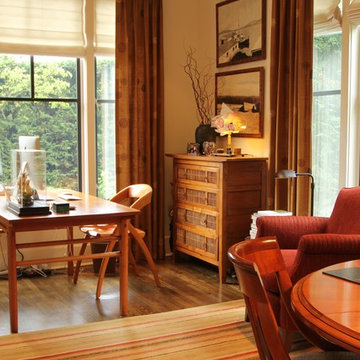
She wanted an office that allowed for many activities, The writing table desk is light infront of the window
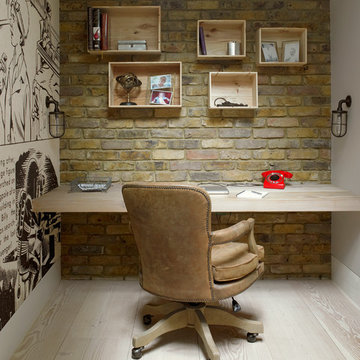
A wine cellar is located off the study, both within the side extension beneath the side passageway.
Photographer: Nick Smith
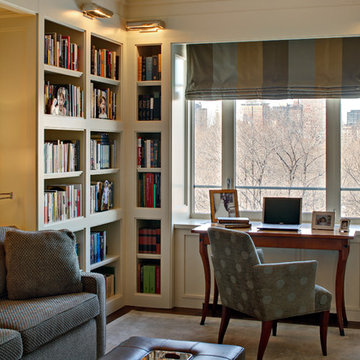
© Wing Wong
Space efficiency was a major design factor in this one bedroom apartment on Fifth Avenue that serves as a second home. Pocket doors were installed to the living room to provide privacy when necessary but allow light to enter the interior of the apartment, and a spacious foyer now acts as a dining room. Custom cabinetry in the home office and bedroom maximizes storage space for books, and millwork details provide formality and visual interest to an otherwise simple space.
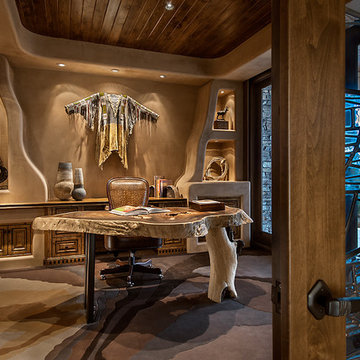
Marc Boisclair
carpet by Decorative Carpet,
built-in cabinets by Wood Expressions
Project designed by Susie Hersker’s Scottsdale interior design firm Design Directives. Design Directives is active in Phoenix, Paradise Valley, Cave Creek, Carefree, Sedona, and beyond.
For more about Design Directives, click here: https://susanherskerasid.com/
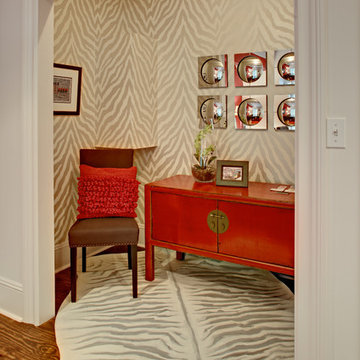
wing wong photo
This closet was part of a home office for the Mansion in May 2012 Designer Show House. Showing another way to use a space.
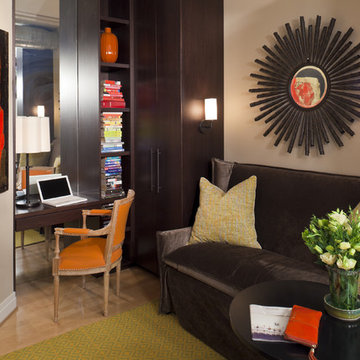
An awkward entry is transformed into a sitting & desk space with built-ins that add closet storage, and ceiling to floor mirror that opens the space. Photography by Curtis Martin
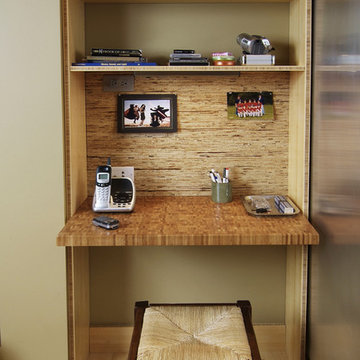
Kaja Gam Design, Inc.
Whole house renovation with updated features such as bamboo floors, casing and modernized fireplace. Kitchen completely renovated with custom bamboo cabinets
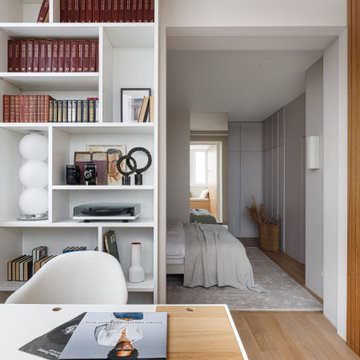
Системы хранения, предложенные нами, превзошли все ожидания заказчиков. При том, что габариты спальни не поменялись, в ней появилась вместительная гардеробная, а длинный коридор превратился в своего рода дополнительную проходную гардеробную. Даже в небольшой детской нет проблем с хранением, мы нашли место для шкафа и предусмотрели хранение в подиуме.
16.576 Billeder af hjemmekontor med beige vægge
7
