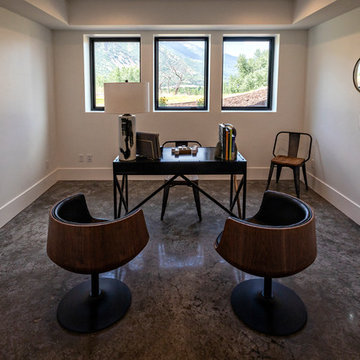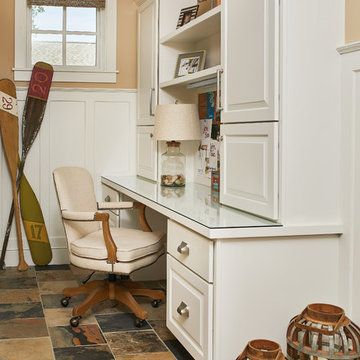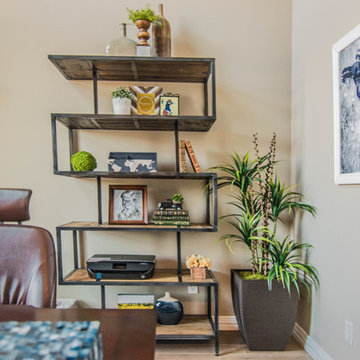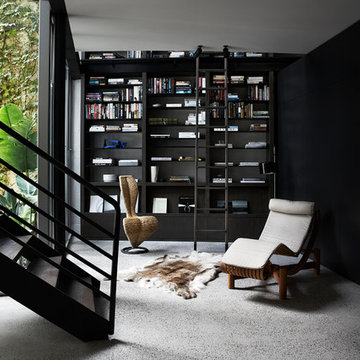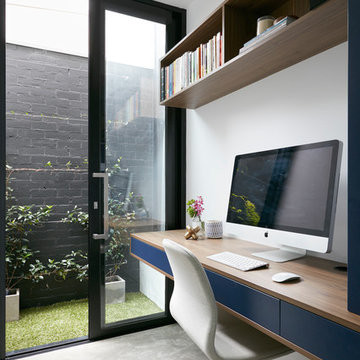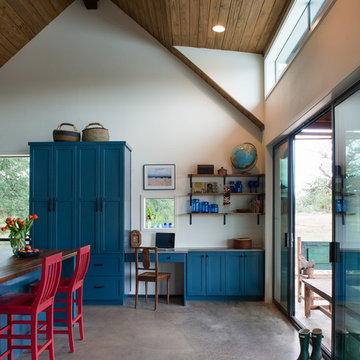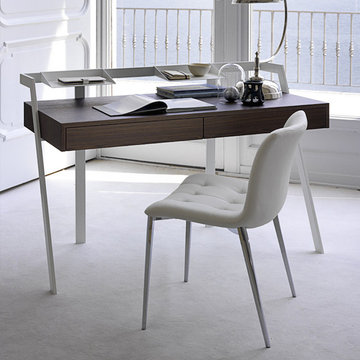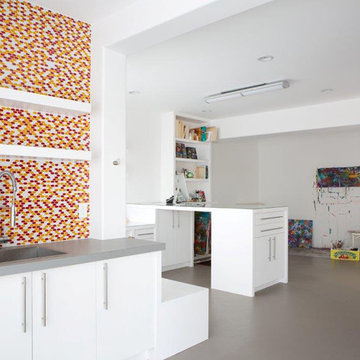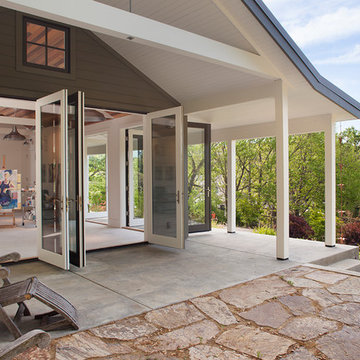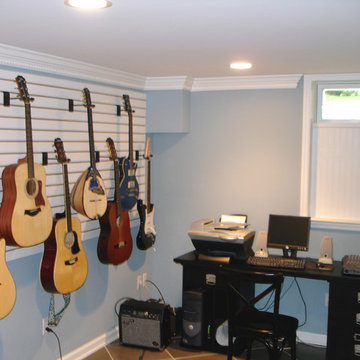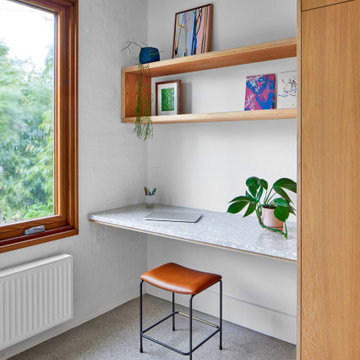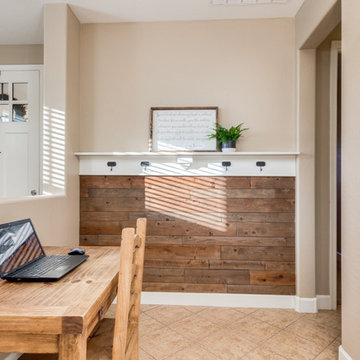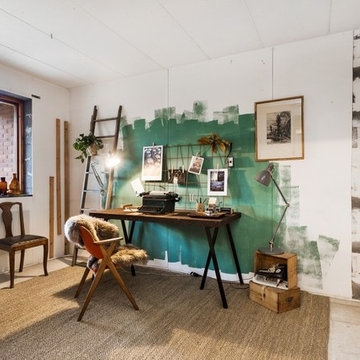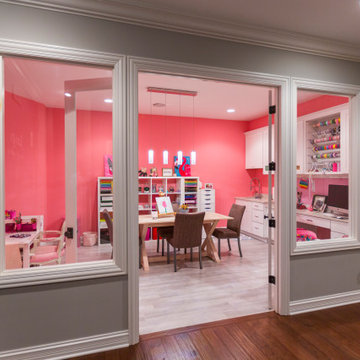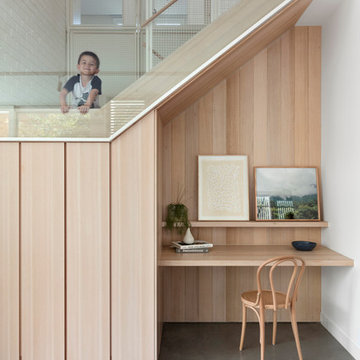4.556 Billeder af hjemmekontor med betongulv og gulv af keramiske fliser
Sorteret efter:
Budget
Sorter efter:Populær i dag
81 - 100 af 4.556 billeder
Item 1 ud af 3
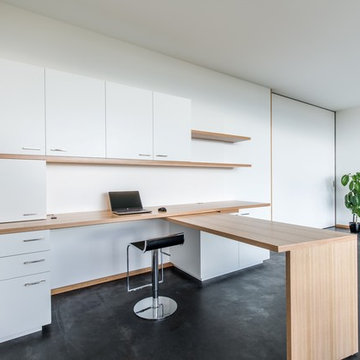
Contemporary home office with rotating L-shaped desk which sits neatly within unit when not in use. Two floating shelves and four cupboards above desk, three cupboards and two drawers below. Adjustable shelves inside cupboards. Recessed LED strip lighting above desk and cable management throughout.
Unit Size: 3.1m wide x 2.1m high x 0.7m deep
L-shaped desk: 1.4m wide x 0.75m high x 0.6m deep
Materials: Painted Dulux Vivid White, 30% gloss. Mountain Ash veneer with solid front edge to bench top, clear satin lacquer finish.
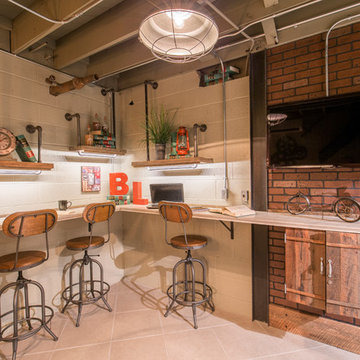
This work counter offers multiple areas for paperwork or catching up on your laptop. The TV is mounted on the enclosed area which was created to close off a previous existing door.
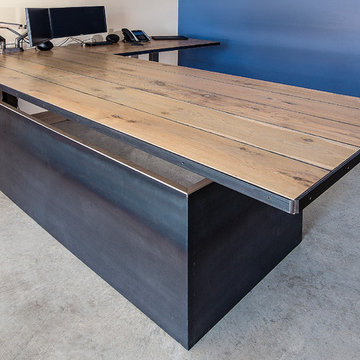
Expansive "L" shaped desk moves up and down for sit-to-standing positions at the touch of a button.
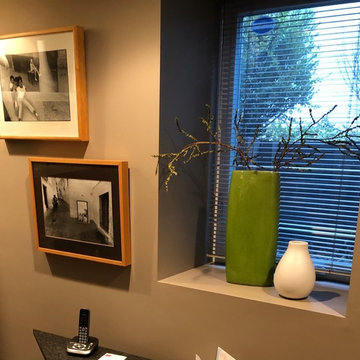
Egress window added for natural light and to allow maximum flexibility for this room to become another bedroom. Drywall is wrapped at windows and doorways to keep the feel contemporary without adding molding or trim.
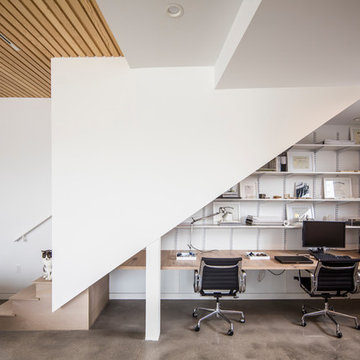
L+A House by Aleksander Tamm-Seitz | Palimpost Architects. Photo by Jasmine Park. Built-in desk integrated under stair.
4.556 Billeder af hjemmekontor med betongulv og gulv af keramiske fliser
5
