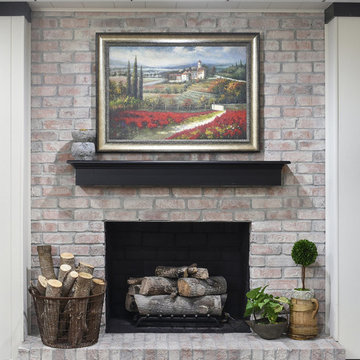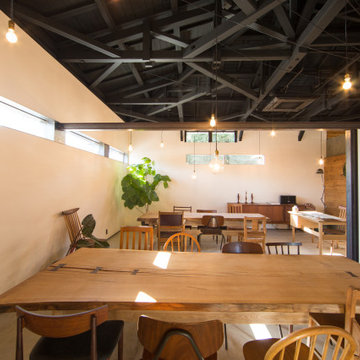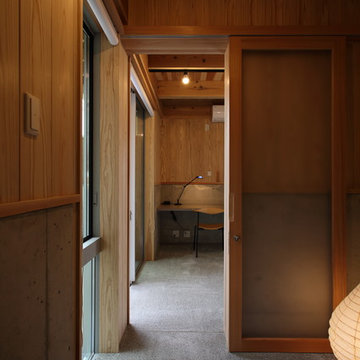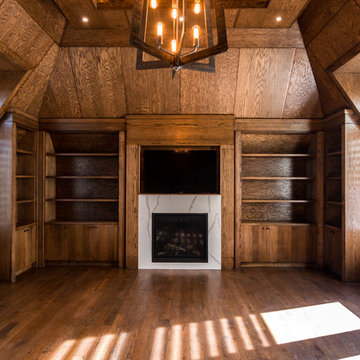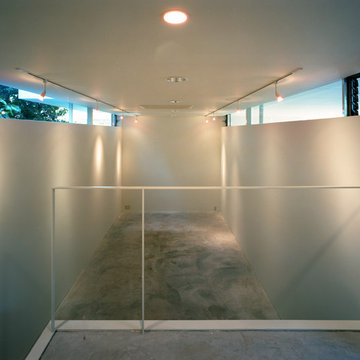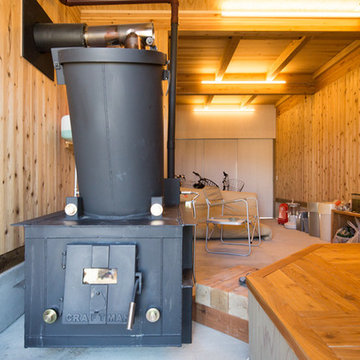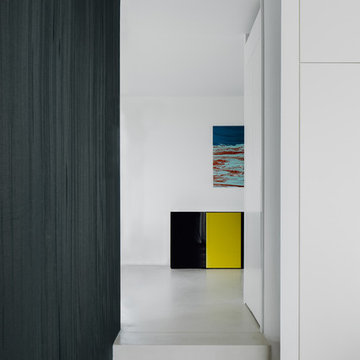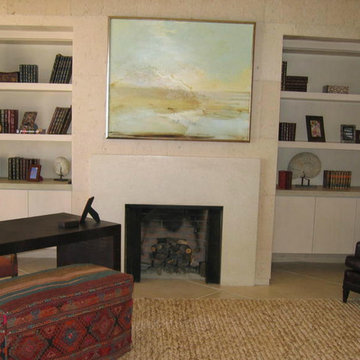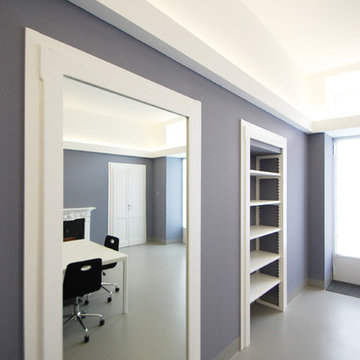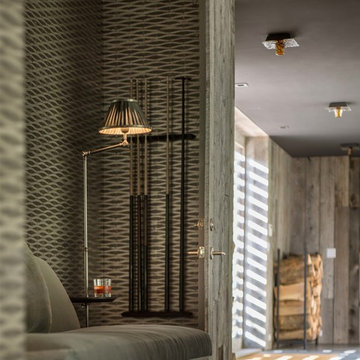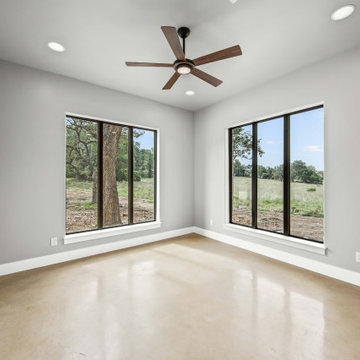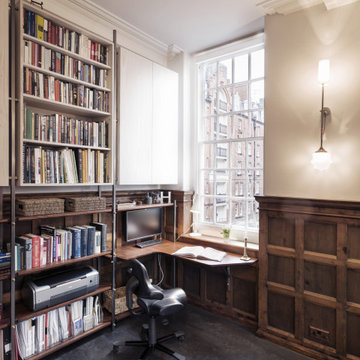74 Billeder af hjemmekontor med betongulv
Sorteret efter:
Budget
Sorter efter:Populær i dag
21 - 40 af 74 billeder
Item 1 ud af 3
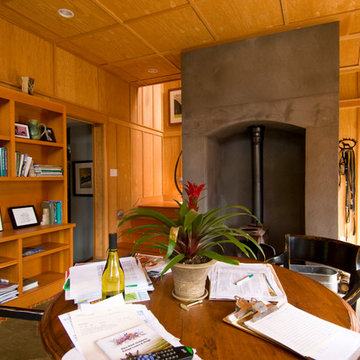
The conversation with our clients began with their request to replace an office and storage shed at their urban nursery. In short time the project grew to include an equipment storage area, ground floor office and a retreat on the second floor. This elevated sitting area captures breezes and provides views to adjacent greenhouses and nursery yards. The wood stove from the original shed heats the ground floor office. An open Rumford fireplace warms the upper sitting area. The exterior materials are cedar and galvanized roofing. Interior materials include douglas fir, stone, raw steel and concrete.
Bruce Forster Photography
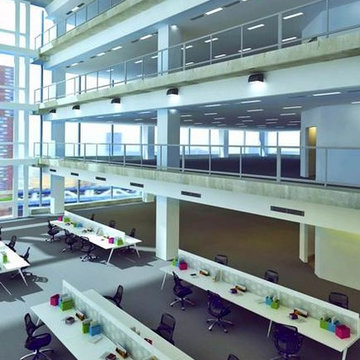
Yantram has design the office having such good space with extensive white desk and revolving chair, also wall mounted lighting.
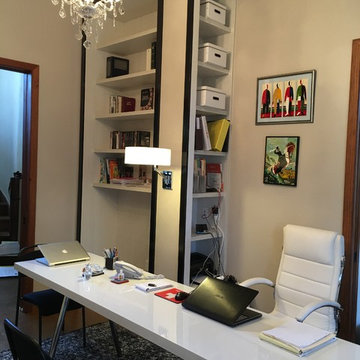
Black and white home office/library with a feminine touch. Super elegant, this office had a challenging long and skinny layout. Our designer turned this space into a very comfortable and cozy room by creating niches at the bottom of the build-in bookcases, thus gaining the necessary width. Tall white with pale grey veining cabinets were framed with black lacquer trim. Lighted display case added life into an otherwise dark corner of this room.

■1階のアトリエです。正面の壁で絵を描きます。
壁下のグレー部分は基礎断熱が施してあります。これによって外部からの熱、地面からの熱をシャットアウトします。夏涼しく、冬暖かい家になりました。
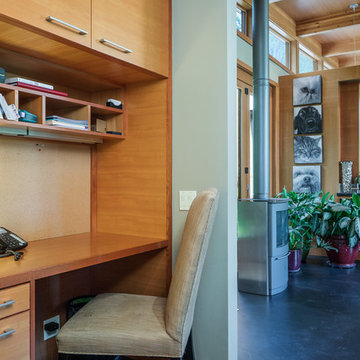
The epitome of NW Modern design tucked away on a private 4+ acre lot in the gated Uplands Reserve. Designed by Prentiss Architects to make a statement on the landscape yet integrate seamlessly into the natural surroundings. Floor to ceiling windows take in the views of Mt. Si and Rattlesnake Ridge. Indoor and outdoor fireplaces, a deck with hot tub and soothing koi pond beckon you outdoors. Let this intimate home with additional detached guest suite be your retreat from urban chaos.
FJU Photo
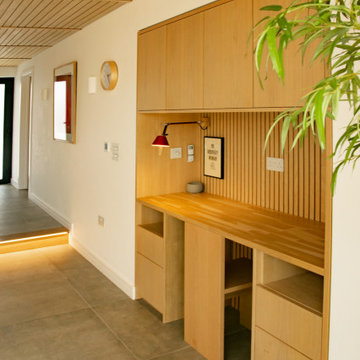
Integrated home working bureau with hidden chair detail. Designed as part of the larger interior design for the project.
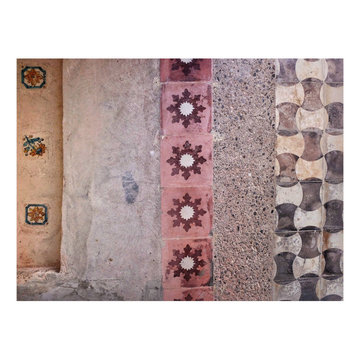
La intervención ha querido ser mínima en esta bajo del centro histórico de valencia.
Poniendo en valor los espacios, y recuperando parte de las baldosas hidráulicas que se han recuperado. Las hemos combinados en una nueva alfombra sobre un pavimento continuo de cemento continuo.
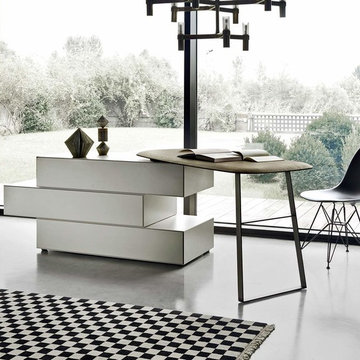
Valsecchi 1918 Schreibtisch Oscar design by Giorgio Bonaguro, mit einer 140 x 60 cm großen Tischplatte aus Walnuss und integrierten Leder Elementen
74 Billeder af hjemmekontor med betongulv
2
