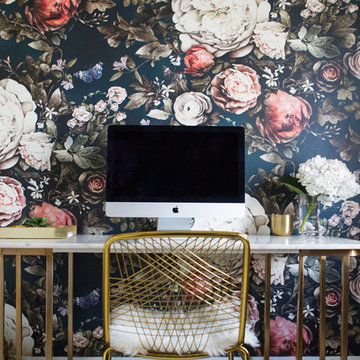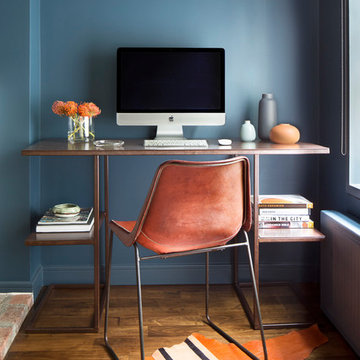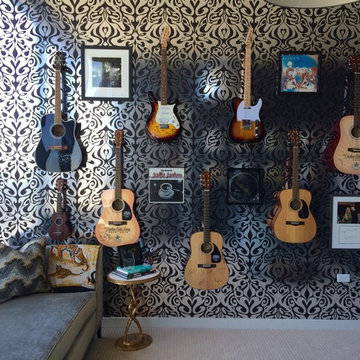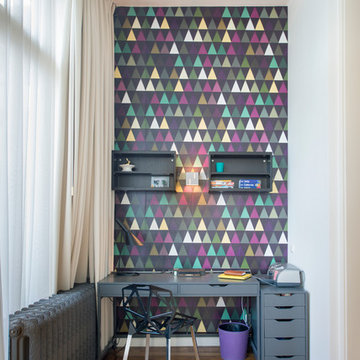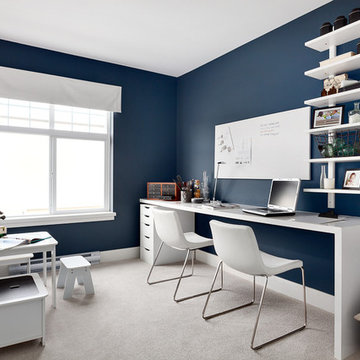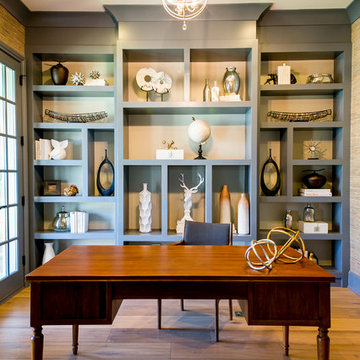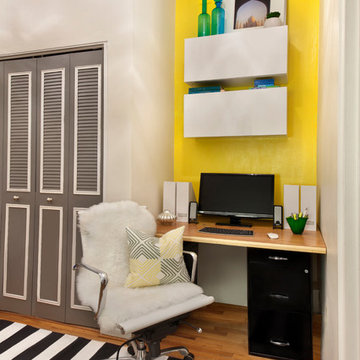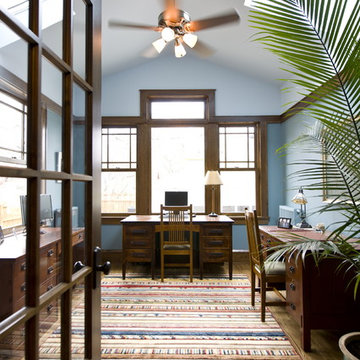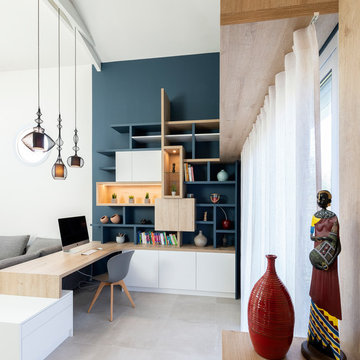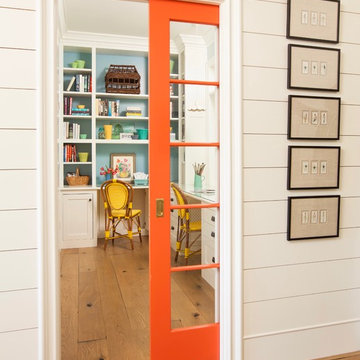8.343 Billeder af hjemmekontor med blå vægge og farverige vægge
Sorteret efter:
Budget
Sorter efter:Populær i dag
101 - 120 af 8.343 billeder
Item 1 ud af 3
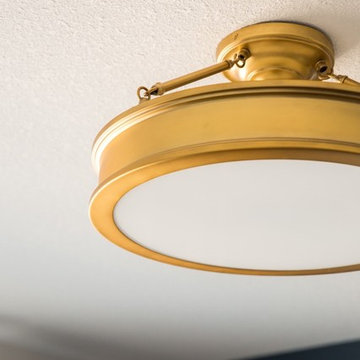
An elegant Old English style home designed by Calgary + Kelowna Interior Designer, Natalie Fuglestveit Interior Design. Photo Credit: Lindsay Nichols Photography.
Interior Design includes charcoal kitchen with raised panel cabinet doors in kitchen and bathroom, antique bronze hardware, Casearstone 5000 London Gray quartz countertops, glas antique subway backsplash tile, Blanco silgranite undermount kitchen sink, Delta Trinsic Champange Gold kitchen faucet, old English light fixtures, custom designed by NFID tapered upholstered eating bar stools, navy velvet drapery with double euro pinch pleat, antique wood chandelier in dining room, grandfather clock decal in mudroom, tech room with feature wall DIY painted navy with gold moulding, Pottery Barn printers desk, navy wool upholstered vintage armchair, gold Hudson Valley semi-flush light fixture, Thibaut grey and white trellis wallpapered hallway, herringbone tile floors in ensuite, damask wallpaper in master bedroom, antique accessories, and toile custom designed pillows.
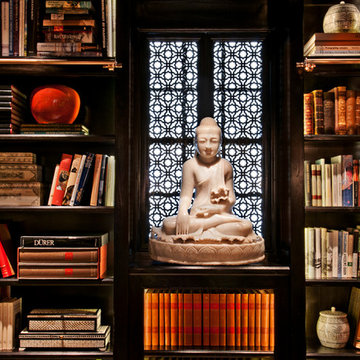
Black painted shelves created a dramatic library for rare books. Rose gold sconces and chandelier add elegance. Wallpaper in a Moorish design accents the ceiling. Black shelves and white furniture make the room striking and luxurious.

This multifunctional space features a mobile island with a glass top, wrapping paper & misc. storage, with a knee space. A great space to work in, wrap gifts in or scrapbook in!
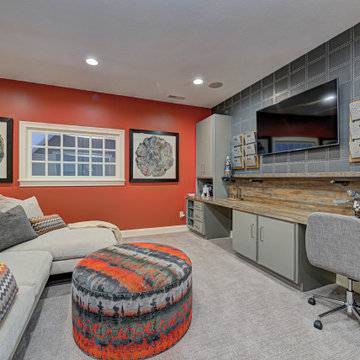
This home renovation project transformed unused, unfinished spaces into vibrant living areas. Each exudes elegance and sophistication, offering personalized design for unforgettable family moments.
In this spacious office oasis, every inch is devoted to productivity and comfort. From ample desk space to abundant storage, it's a haven for focused work. Plus, the plush sofa is perfect for moments of relaxation amidst productivity.
Project completed by Wendy Langston's Everything Home interior design firm, which serves Carmel, Zionsville, Fishers, Westfield, Noblesville, and Indianapolis.
For more about Everything Home, see here: https://everythinghomedesigns.com/
To learn more about this project, see here: https://everythinghomedesigns.com/portfolio/fishers-chic-family-home-renovation/
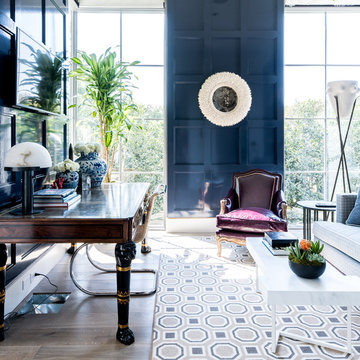
Description: Interior Design by Sees Design ( http://www.seesdesign.com/). Architecture by Stocker Hoesterey Montenegro Architects ( http://www.shmarchitects.com/david-stocker-1/). Built by Coats Homes (www.coatshomes.com). Photography by Costa Christ Media ( https://www.costachrist.com/).
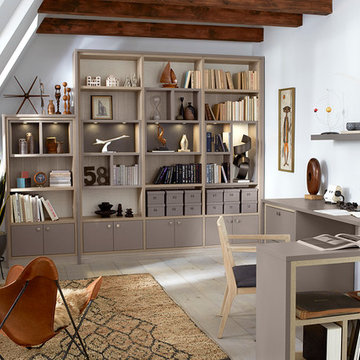
NASHVILLE LIVE/WORK SPACE
From an imagined spare bedroom we created this comfortable space that takes the “home office” concept to the next level— as it is not only about work but also about storing the memories and “stuff” of daily life in a place where you also want to spend time together.
• Live/work space for two people—ie. “this is where I work and live”— a place to relax and read, open your laptop, spend time together.
• The monochromatic color palette of Tesoro Pietra and Cashmere, natural aluminum metal accents, matte black leather shelves, and great accent lighting create a warm, moody elegance.
• For this shot we built a ceiling and angled windows – wanted it to feel like a room in someone’s home that was transformed by this design (vs. adding a storage closet or shelves).

This remodel transformed two condos into one, overcoming access challenges. We designed the space for a seamless transition, adding function with a laundry room, powder room, bar, and entertaining space.
A sleek office table and chair complement the stunning blue-gray wallpaper in this home office. The corner lounge chair with an ottoman adds a touch of comfort. Glass walls provide an open ambience, enhanced by carefully chosen decor, lighting, and efficient storage solutions.
---Project by Wiles Design Group. Their Cedar Rapids-based design studio serves the entire Midwest, including Iowa City, Dubuque, Davenport, and Waterloo, as well as North Missouri and St. Louis.
For more about Wiles Design Group, see here: https://wilesdesigngroup.com/
To learn more about this project, see here: https://wilesdesigngroup.com/cedar-rapids-condo-remodel
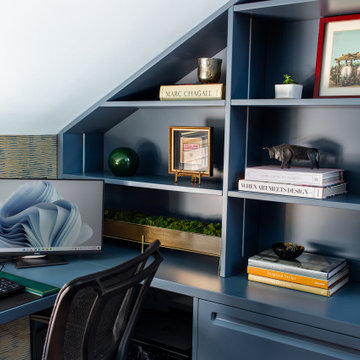
Seating space with an ottoman on wheels that can be moved when the client wants to work out. Great place to watch TV and relax.
8.343 Billeder af hjemmekontor med blå vægge og farverige vægge
6
