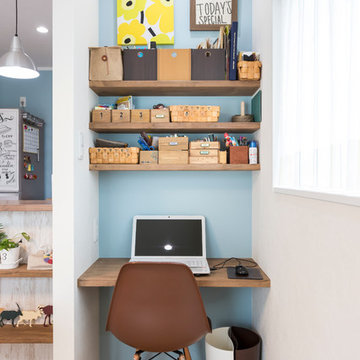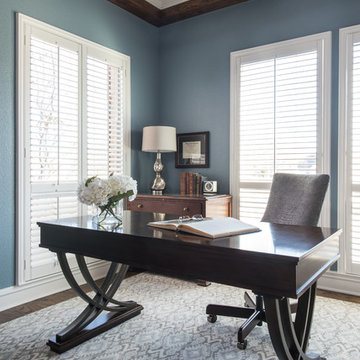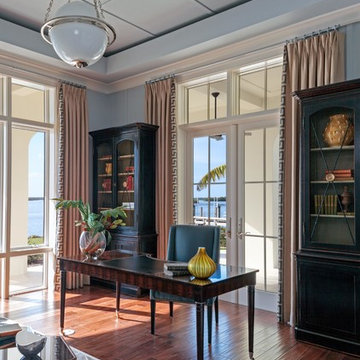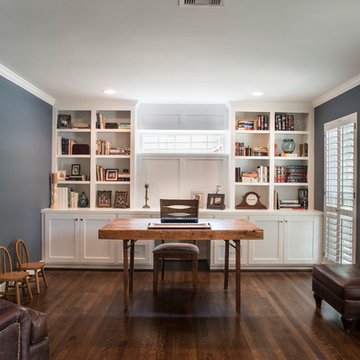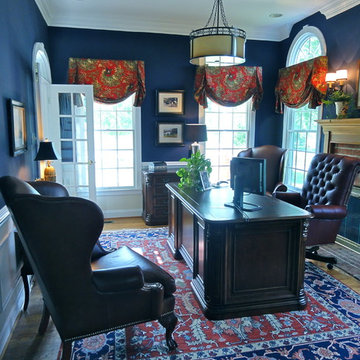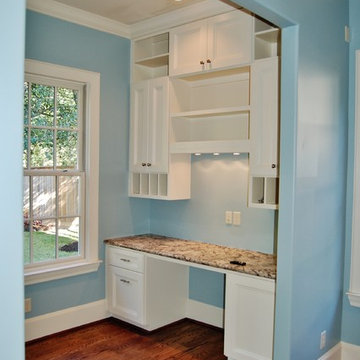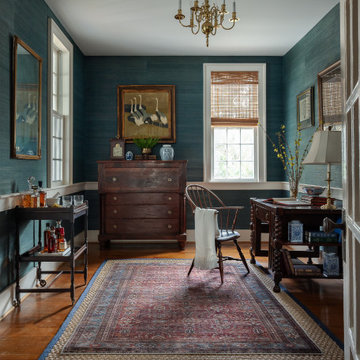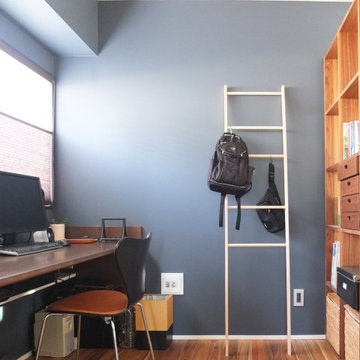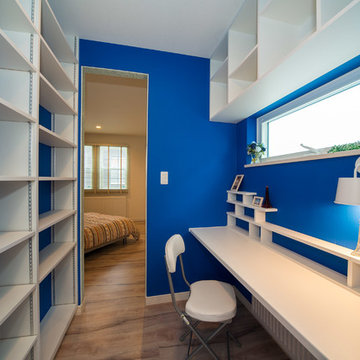1.757 Billeder af hjemmekontor med blå vægge og mellemfarvet parketgulv
Sorteret efter:
Budget
Sorter efter:Populær i dag
241 - 260 af 1.757 billeder
Item 1 ud af 3

Incorporating bold colors and patterns, this project beautifully reflects our clients' dynamic personalities. Clean lines, modern elements, and abundant natural light enhance the home, resulting in a harmonious fusion of design and personality.
This home office boasts a beautiful fireplace and sleek and functional furniture, exuding an atmosphere of productivity and focus. The addition of an elegant corner chair invites moments of relaxation amidst work.
---
Project by Wiles Design Group. Their Cedar Rapids-based design studio serves the entire Midwest, including Iowa City, Dubuque, Davenport, and Waterloo, as well as North Missouri and St. Louis.
For more about Wiles Design Group, see here: https://wilesdesigngroup.com/
To learn more about this project, see here: https://wilesdesigngroup.com/cedar-rapids-modern-home-renovation
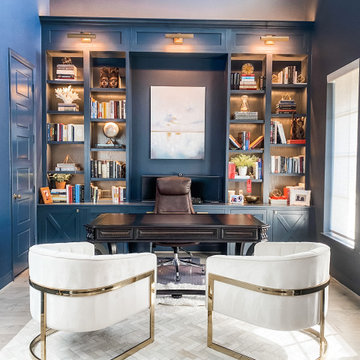
Bold and Blue transitional style home office. in this design we played with elements of old and new, contemporary and traditional. An example of that is with the traditional executive desk and the modern barrel guest accent chairs.
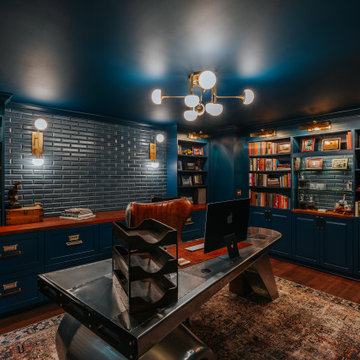
A unique home office for him, with a deep blue color palette and brass accents, subway tile accents, and custom built in cabinetry.
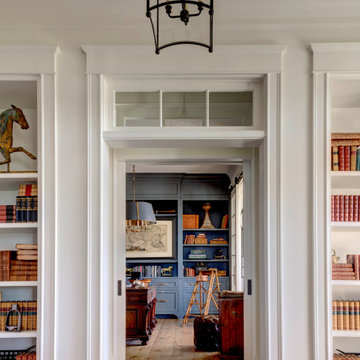
The home features two offices – one on the first floor and one on the second floor just above it – that are connected via a spiral staircase.
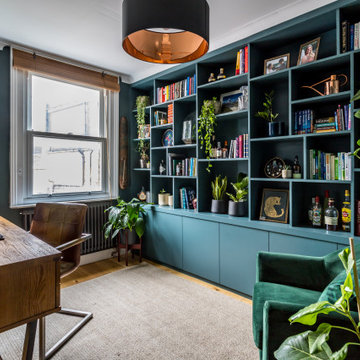
We were tasked with the challenge of injecting colour and fun into what was originally a very dull and beige property. Choosing bright and colourful wallpapers, playful patterns and bold colours to match our wonderful clients’ taste and personalities, careful consideration was given to each and every independently-designed room.
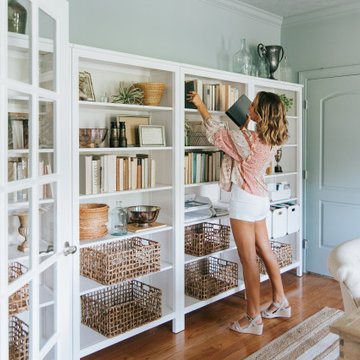
Now for the other side of the room!
To say we had fun styling these bookcases is a bit of an understatement! We placed large woven baskets on the bottom shelves for storage needs, while on the other shelves we mixed in books with vintage finds.
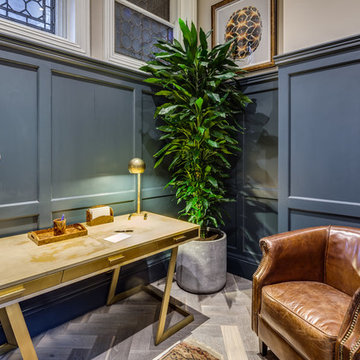
Band-sawn herringbone floor, smoked and finished in a hard wax oil
Cheville also supplied a matching plank and nosing used to clad the staircase.
All the blocks are engineered, bevel edged, tongue and grooved on all 4 sides
Compatible with under floor heating
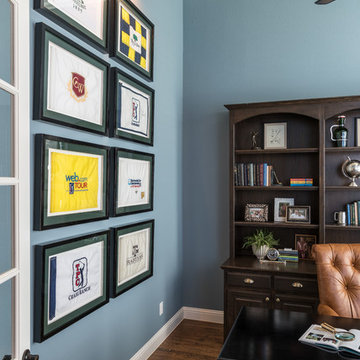
Gorgeous home in Prosper designed by Nicole Arnold Interiors. Color-rich family room, sophisticated dining, golf-enthusiast's study, tranquil master bedroom and bath were all a part of this beautiful update. An inviting guest bedroom and striking powder bath added to the scope of this project.
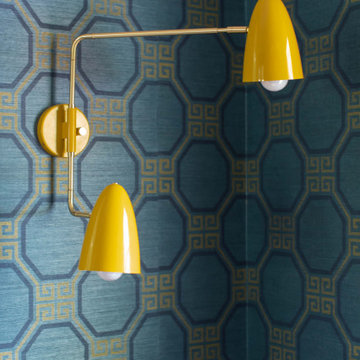
A bright yellow double wall sconce from Dutton Brown jumps off of a graphic blue grasscloth from Schumacher for a moment of whimsy that is also functional.
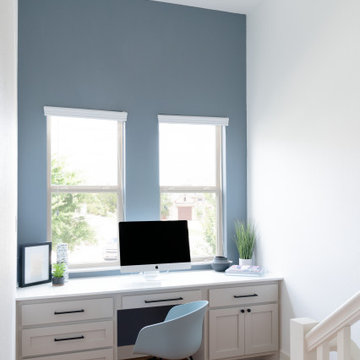
Breathe Design Studio helped this young family select their design finishes and furniture. Before the house was built, we were brought in to make selections from what the production builder offered and then make decisions about what to change after completion. Every detail from design to furnishing was accounted for from the beginning and the result is a serene modern home in the beautiful rolling hills of Bee Caves, Austin.
---
Project designed by the Atomic Ranch featured modern designers at Breathe Design Studio. From their Austin design studio, they serve an eclectic and accomplished nationwide clientele including in Palm Springs, LA, and the San Francisco Bay Area.
For more about Breathe Design Studio, see here: https://www.breathedesignstudio.com/
To learn more about this project, see here: https://www.breathedesignstudio.com/sereneproduction
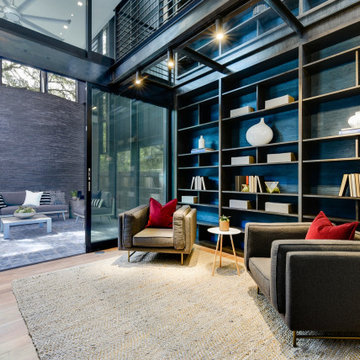
Custom shelves extend beyond glass floor to 2nd story. Blue grass cloth wallpaper.
Sliding glass door opens to screened-in porch.
*I am the stager on this project, not the interior designer*
1.757 Billeder af hjemmekontor med blå vægge og mellemfarvet parketgulv
13
