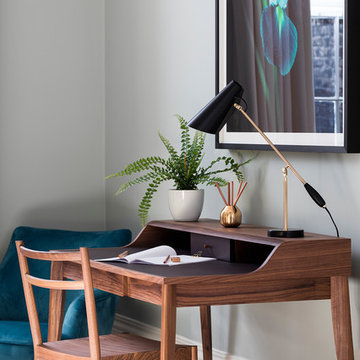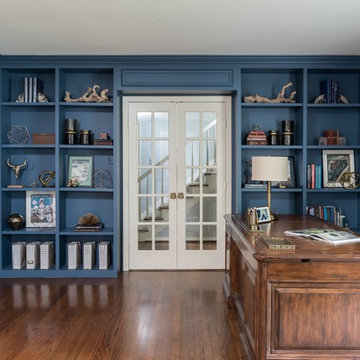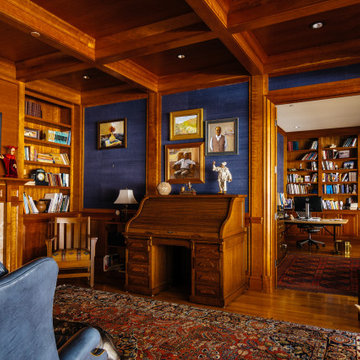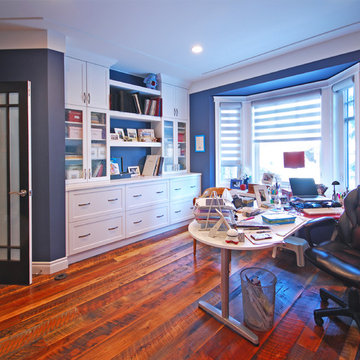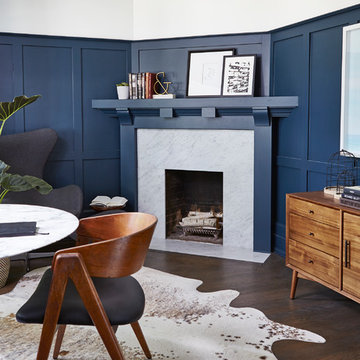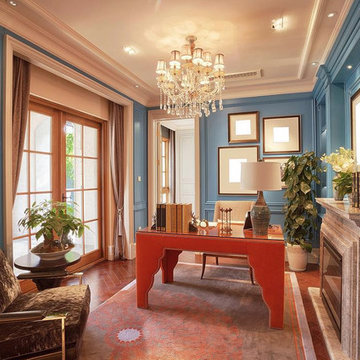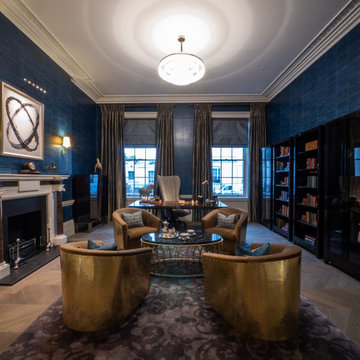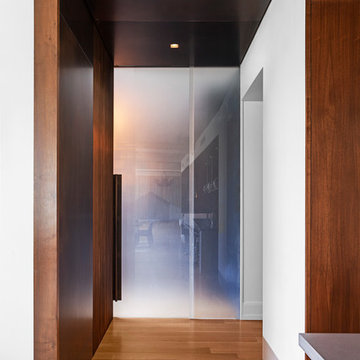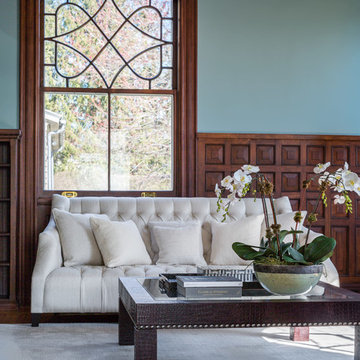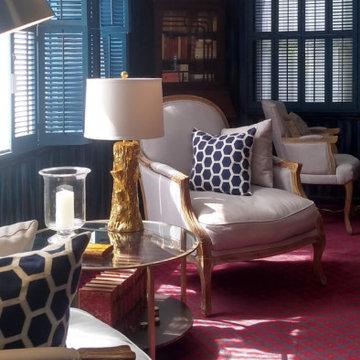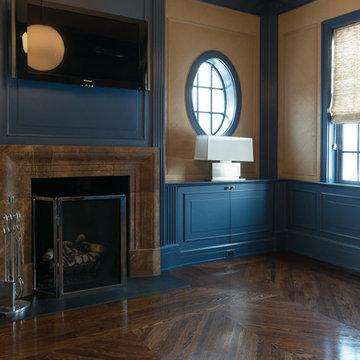170 Billeder af hjemmekontor med blå vægge og pejseindramning i sten
Sorteret efter:
Budget
Sorter efter:Populær i dag
61 - 80 af 170 billeder
Item 1 ud af 3
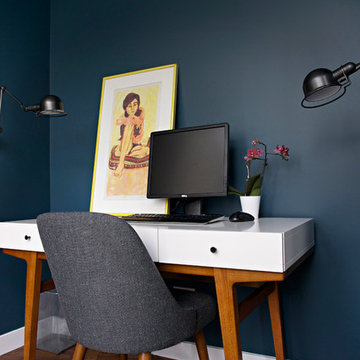
A departure from the ordinary box, this angular home is nestled in a forest-like setting. This young professional couple fell for its big open living space and good bones, and made the house theirs when they moved to Bloomington in 2015. Though the space was defined by interesting angles and a soaring ceiling, natural light and that beautiful tall stone fireplace, it was outdated. Some spaces were oddly chopped off and others were too open to use well.In the end, SYI did what we don't usually do: put up walls instead of taking them down. (Well, to be fair, we put up some and took down others.) A brand new kitchen anchors the space for these avid cooks, while new walls define a walk-in pantry, office nook and reading space. The new walls also help define the home’s private spaces—they tuck a powder room and guest room away down a hall, so they aren't awkwardly right off the living space. Unifying floor and finishes but breaking up the palette with punches of color, SYI transformed the lofty room to a space that is timeless in both style and layout.
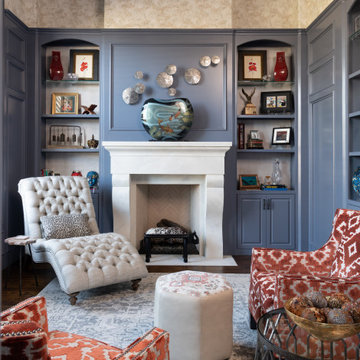
This study is playful, multi-functional, and eclectic in design. The custom-painted built-ins complement the orange patterned accent chairs and jolt color into the space. The furnishings and accessories play off one another and allow for a lot of patterns and textures. Visit our interior designers & home designer Dallas website for more details >>> https://dkorhome.com/project/modern-asian-inspired-interior-design/
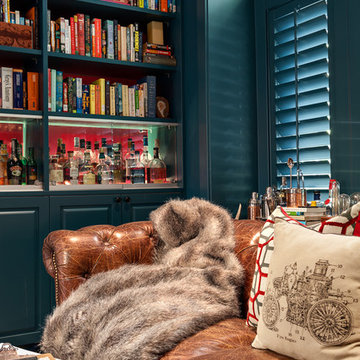
Beyond Beige Interior Design | www.beyondbeige.com | Ph: 604-876-3800 | Photography By Provoke Studios | Furniture Purchased From The Living Lab Furniture Co
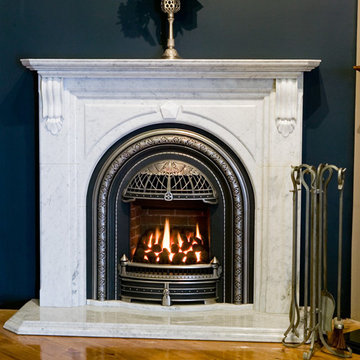
There once was a time when families spent the evening gathered happily around a warm flame, not a television. The Windsor Arch evokes this era, providing timeless beauty and bold craftsmanship.
As Victorian castings accompany highlighted chrome, flames within radiate steady, even heat for many years to come. Unique in design and function, the Windsor Arch combines modern technology with a subtle hint of distinction and elegance from a time once forgotten.
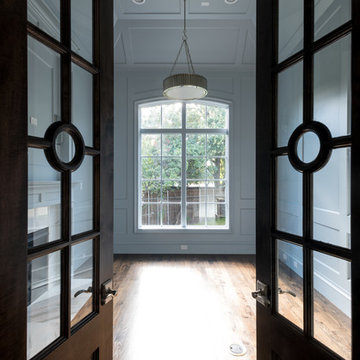
Custom French doors lead the way to a soft blue panel painted study. With a simple contemporary light fixture, marble fireplace and deep wood flooring, the natural light in this place is the perfect place to get plenty of work done!
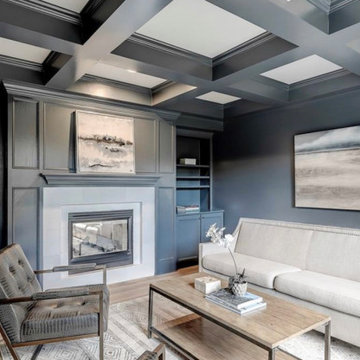
Update of this office space to a moody Blue with French Oak hardwood floors.
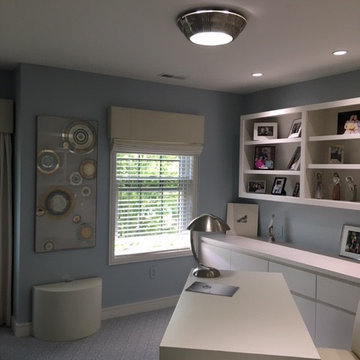
This Art Deco custom designed desk, made of lacquered linen, extends when needed. Inspired by JMFrank, it works beautifully within a contained area. Lots of storage for files and books is provided behind the desk. A serene study is created for this art collector whose interest is centered on the landscape beyond and the mirroring interiors within. Soft blues and off-whites are used throughout the room. The fireplace is clad with rare blue, green and white marble slabs.
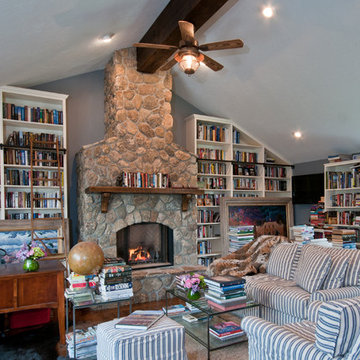
This customer wanted the Renovisions Team to create a home office/ Library away from his Boston office in the hustle & bustle of the city. He also wanted to use this space to entertain colleagues and guests when visiting from out of state.
He approached us requesting to have this newly re-built space to have the look and feel of a Montana lodge he recently visited.
First, we removed the existing ceiling to open up the space and finish as a cathedral ceiling. We added a large ridge beam which was wrapped in rustic wood to give it an old world look. Several recessed lights were installed on dimmer switches and 2 ceiling fans were installed along the ridge beam for air circulation.
The idea was to create a cozy organic outdoor natural feel by incorporating rustic wide plank oak flooring with a dark walnut stain and high gloss finish to create an old, antique look which gave a lived in and comfortable feel to the room.
Custom bookcases which were painted antique white were built to accommodate this homeowner’s extensive and growing collection of books.
A chimney was built from floor to ceiling and New England Fieldstone was applied to the front. A gas fireplace was installed featuring Herringbone brick inside with an arched top design atop the raised stone hearth. With just a touch of a button on a remote control these homeowners have a lifelike flame and tremendous heat to warm up any cold winter day or night
The homeowners were elated with this very comfortable, inviting room “Renovision” and now have a wonderful retreat their entire family and guests can enjoy.
What a fabulous natural setting to showcase this customer’s bear skin rug collection!
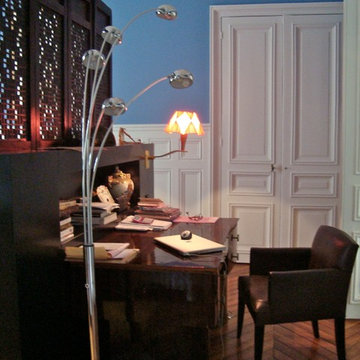
Le bureau a été intégré à la chambre et le lit réorienté Côté bureau. Entre la chambre et le salon, il permet d'être en lien avec le reste de la famille
DOM PALATCHI
170 Billeder af hjemmekontor med blå vægge og pejseindramning i sten
4
