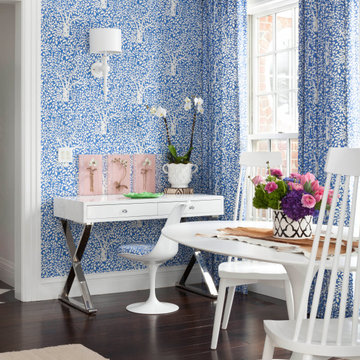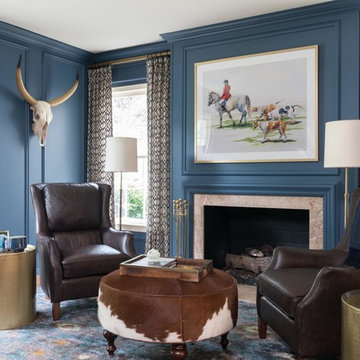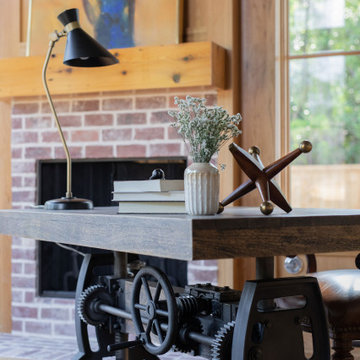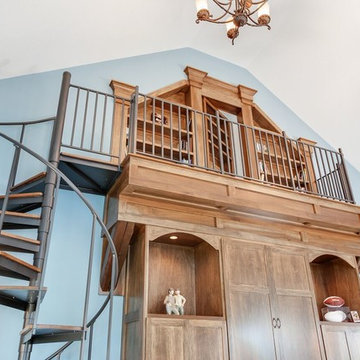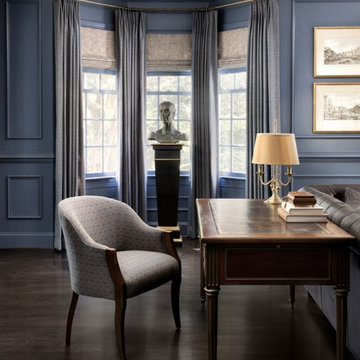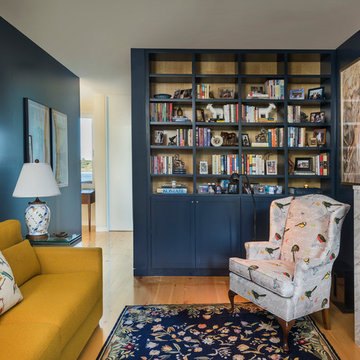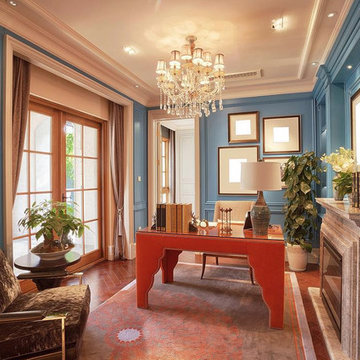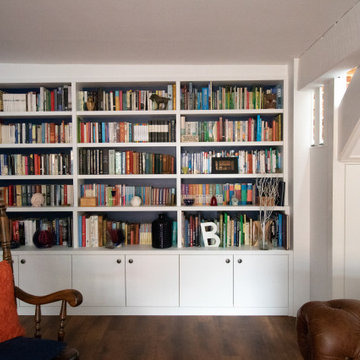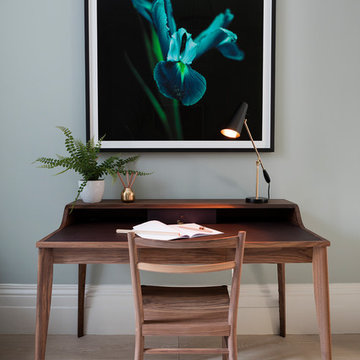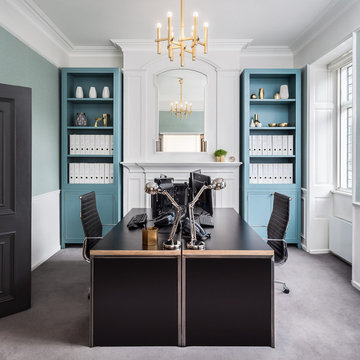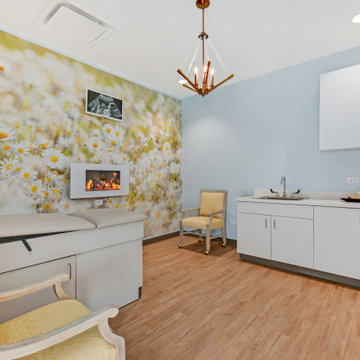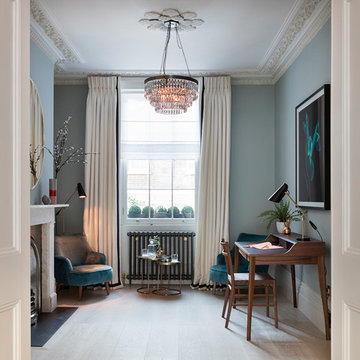380 Billeder af hjemmekontor med blå vægge
Sorteret efter:
Budget
Sorter efter:Populær i dag
101 - 120 af 380 billeder
Item 1 ud af 3
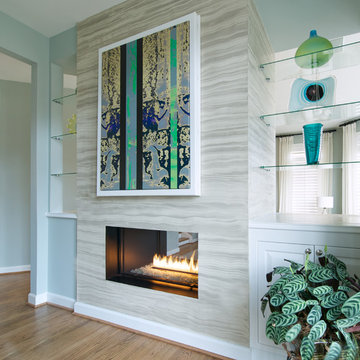
This condo in Sterling, VA belongs to a couple about to enter into retirement. They own this home in Sterling, along with a weekend home in West Virginia, a vacation home on Emerald Isle in North Carolina and a vacation home in St. John. They want to use this home as their "home-base" during their retirement, when they need to be in the metro area for business or to see family. The condo is small and they felt it was too "choppy," it didn't have good flow and the rooms were too separated and confined. They wondered if it could have more of an open concept feel but were doubtful due to the size and layout of the home. The furnishings they owned from their previous home were very traditional and heavy. They wanted a much lighter, more open and more contemporary feel to this home. They wanted it to feel clean, light, airy and much bigger then it is.
The first thing we tackled was an unsightly, and very heavy stone veneered fireplace wall that separated the family room from the office space. It made both rooms look heavy and dark. We took down the stone and opened up parts of the wall so that the two spaces would flow into each other.
We added a view thru fireplace and gave the fireplace wall a faux marble finish to lighten it and make it much more contemporary. Glass shelves bounce light and keep the wall feeling light and streamlined. Custom built ins add hidden storage and make great use of space in these small rooms.
Our strategy was to open as much as possible and to lighten the space through the use of color, fabric and glass. New furnishings in lighter colors and soft textures help keep the feeling light and modernize the space. Sheer linen draperies soften the hard lines and add to the light, airy feel. Tinius Photography
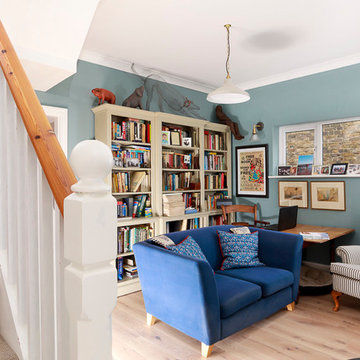
Living Room + Study - new log burner installed.
Photography by Chris Kemp.
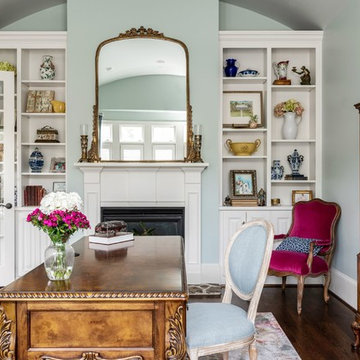
This is a feminine ladies study and sitting room. It is filled with our clients favorite colors and antiques. We just added new chairs, pillows and a rug.
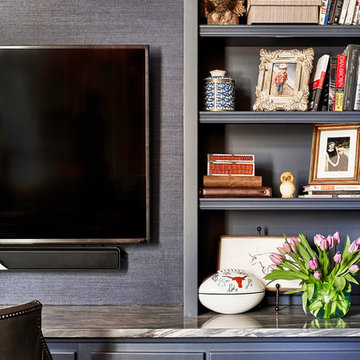
Fabulous home office with walls covered in dark blue grasscloth. Photo by Matthew Niemann

Interior design by Jessica Koltun Home. This stunning home with an open floor plan features a formal dining, dedicated study, Chef's kitchen and hidden pantry. Designer amenities include white oak millwork, marble tile, and a high end lighting, plumbing, & hardware.
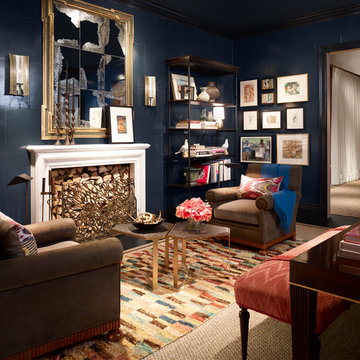
Jessica Lagrange of Jessica Lagrange Interiors created the Study for the Design Center's 2014 DreamHome. It features furniture and accessories from A. Rudin, AREA International, Atelier Lapchi, Baker Knapp & Tubs, BRADLEY, Clarence House (Kravet), David Sutherland Showroom, Dessin Fournir Companies, Donghia, Inc., Fabricut, Farrow and Ball, Holland & Sherry, Holly Hunt, John Rosselli & Associates, LALIQUE Design, Lee Jofa, Mike Bell, Inc & Westwater Patterson, Nancy Corzine, Paris Ceramics, Richard Norton Gallery, LLC, Robert Allen | Beacon Hill, The Romo Group, Samuel & Sons Passementerie, and Stark Carpet.
Explore the Study further here: http://bit.ly/RizNNx
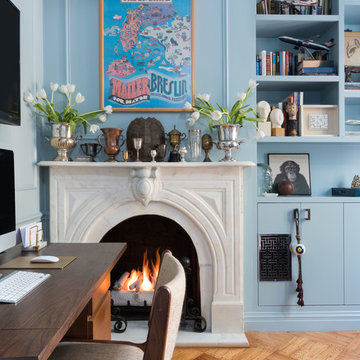
The homeowners transformed a second bedroom into a library / family room / home office to better accommodate their lifestyle. We restored the marble fireplace and added a new surround, added custom built-in cabinetry and shelving, and restored the original parquet flooring. Room features vintage Mid-Century Modern furniture and showcases the homeowners' eclectic collections.
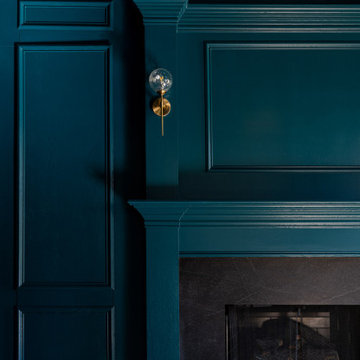
Interior design by Jessica Koltun Home. This stunning home with an open floor plan features a formal dining, dedicated study, Chef's kitchen and hidden pantry. Designer amenities include white oak millwork, marble tile, and a high end lighting, plumbing, & hardware.
380 Billeder af hjemmekontor med blå vægge
6
