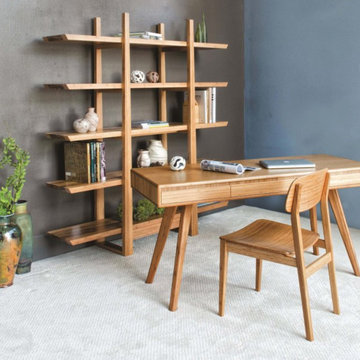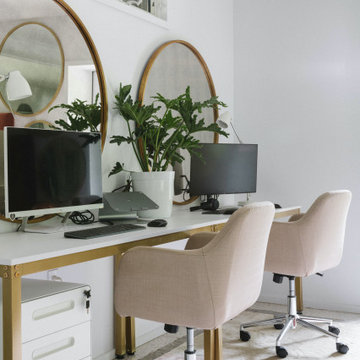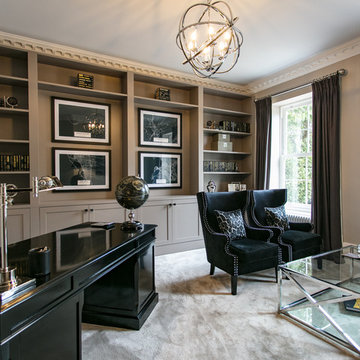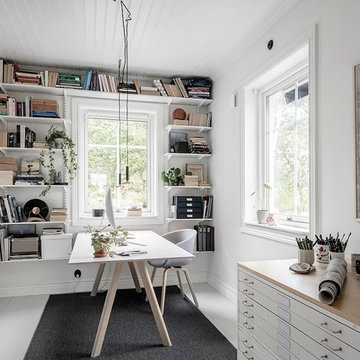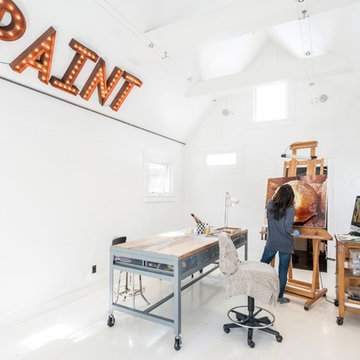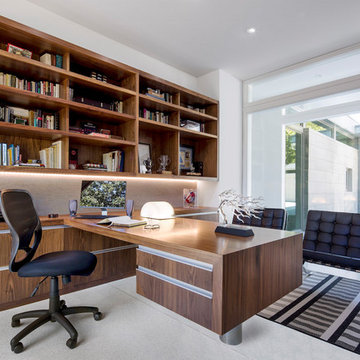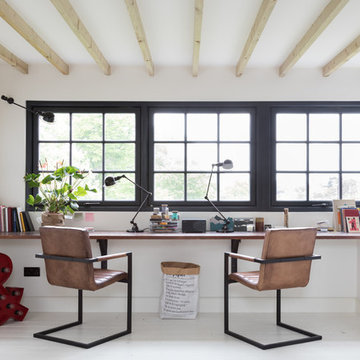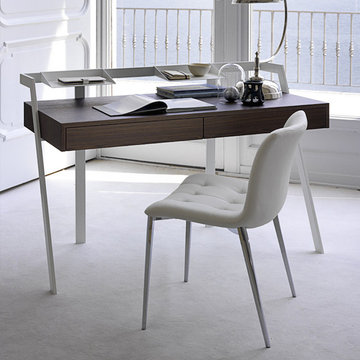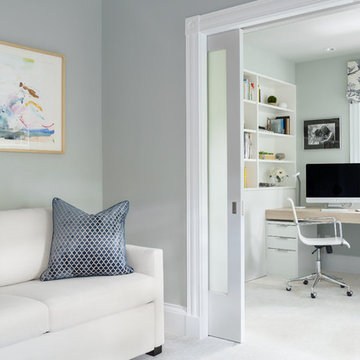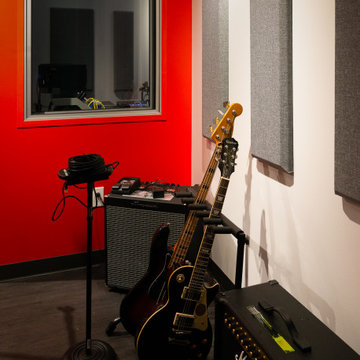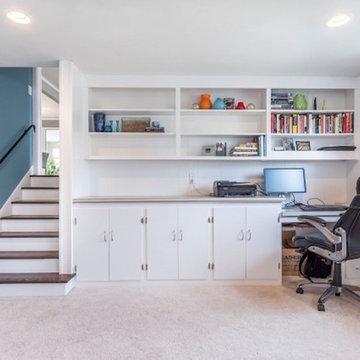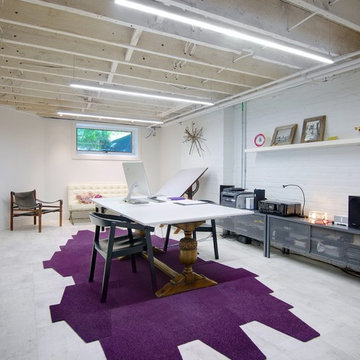1.711 Billeder af hjemmekontor med blåt gulv og hvidt gulv
Sorteret efter:
Budget
Sorter efter:Populær i dag
101 - 120 af 1.711 billeder
Item 1 ud af 3
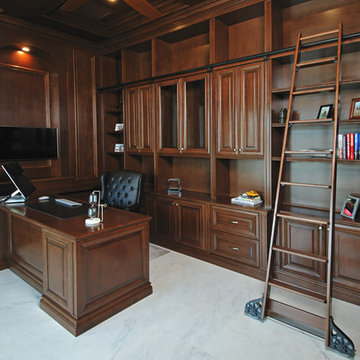
Traditional and transitional Home Study. With coffered Ceiling and paneled walls throughout. Custom made ladder system, in Canadian Maple with English Walnut stain and glaze. calacatta marble floors.
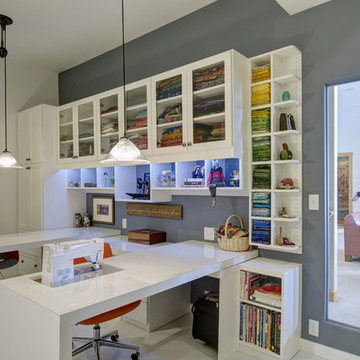
©Finished Basement Company
Sewing room with limitless storage and table surface to work on art projects or large quilts
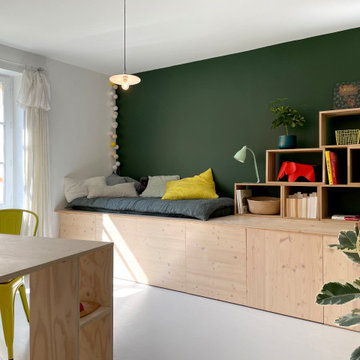
MISSION: Les habitants du lieu ont souhaité restructurer les étages de leur maison pour les adapter à leur nouveau mode de vie, avec des enfants plus grands et de plus en plus créatifs.
Une partie du projet a consisté à décloisonner une partie du premier étage pour créer une grande pièce centrale, une « creative room » baignée de lumière où chacun peut dessiner, travailler, créer, se détendre.
Le centre de la pièce est occupé par un grand plateau posé sur des caissons de rangement ouvert, le tout pouvant être décomposé et recomposé selon les besoins. Idéal pour dessiner, peindre ou faire des maquettes ! Le mur de droite accueille un linéaire de rangements profonds sur lequelle repose une bibliothèque et un coin repos/lecture.
Le tout est réalisé sur mesure en contreplaqué d'épicéa (verni incolore mat pour conserver l'aspect du bois brut). Plancher peint en blanc, mur vert "duck green" (Farrow&Ball), bois clair et accessoires vitaminés créent une ambiance naturelle et gaie, propice à la création !
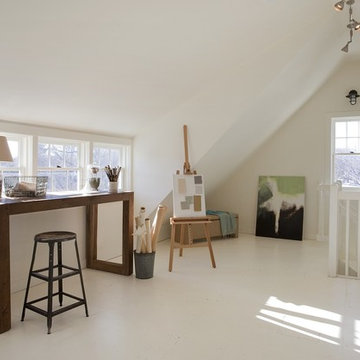
2011 EcoHome Design Award Winner
Key to the successful design were the homeowner priorities of family health, energy performance, and optimizing the walk-to-town construction site. To maintain health and air quality, the home features a fresh air ventilation system with energy recovery, a whole house HEPA filtration system, radiant & radiator heating distribution, and low/no VOC materials. The home’s energy performance focuses on passive heating/cooling techniques, natural daylighting, an improved building envelope, and efficient mechanical systems, collectively achieving overall energy performance of 50% better than code. To address the site opportunities, the home utilizes a footprint that maximizes southern exposure in the rear while still capturing the park view in the front.
ZeroEnergy Design
Green Architecture and Mechanical Design
www.ZeroEnergy.com
Kauffman Tharp Design
Interior Design
www.ktharpdesign.com
Photos by Eric Roth
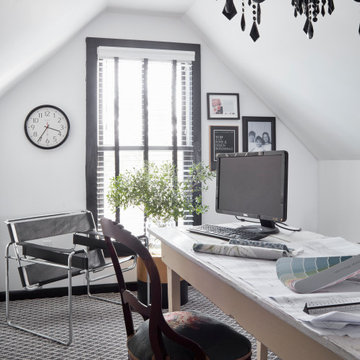
The antique farm style garden table doubles as a desk in this third floor home office.
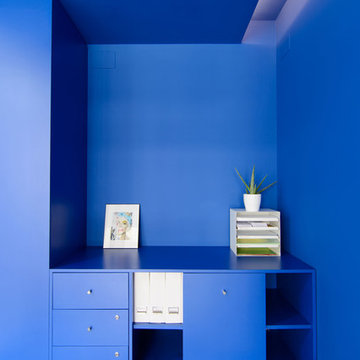
Parte trasera del despacho, completamente azul, que integra un mueble diseñado a medida.
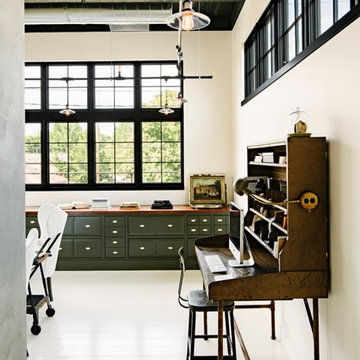
A glimpse into the office space from the living room reveals the large custom built-in painted wood filing and storage cabinet below the windows. Clerestory windows above the desk bring in additional natural light.
Photo by Lincoln Barber

Serenity Indian Wells luxury desert mansion modern home office views. Photo by William MacCollum.
1.711 Billeder af hjemmekontor med blåt gulv og hvidt gulv
6
