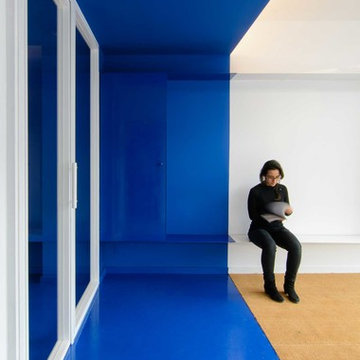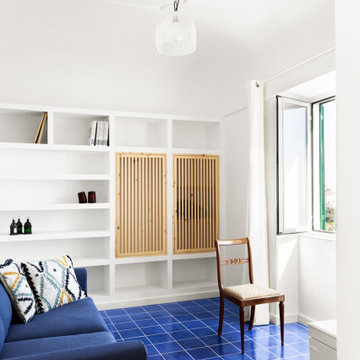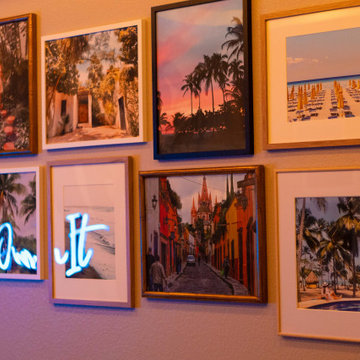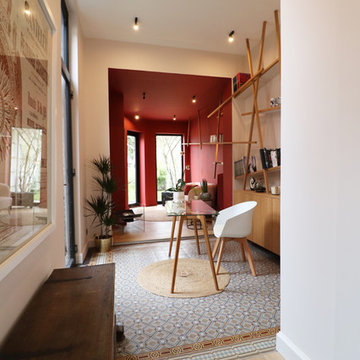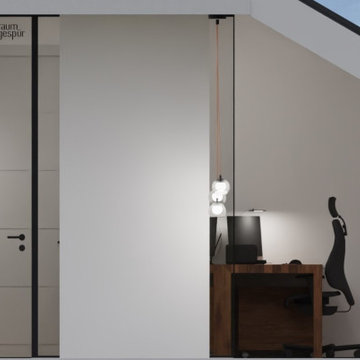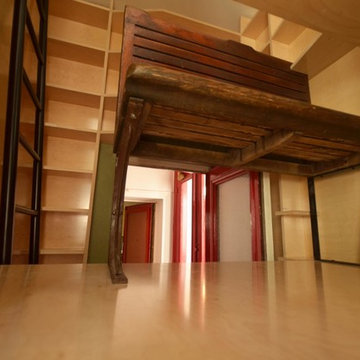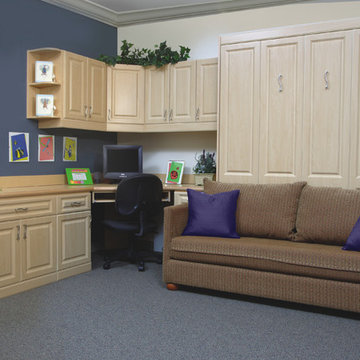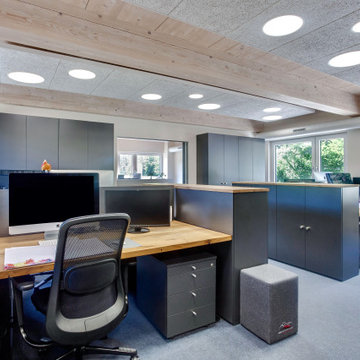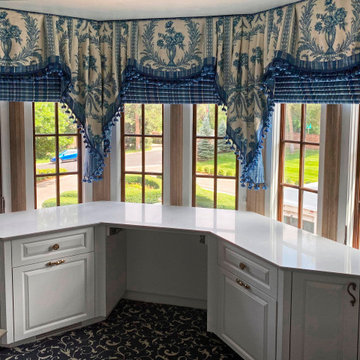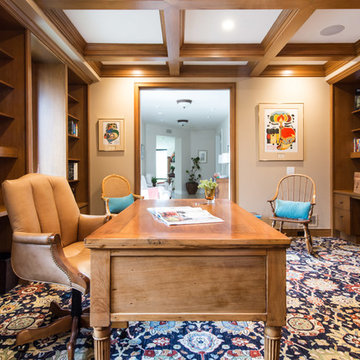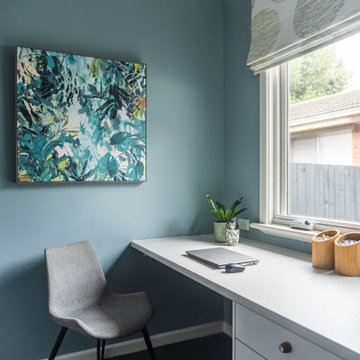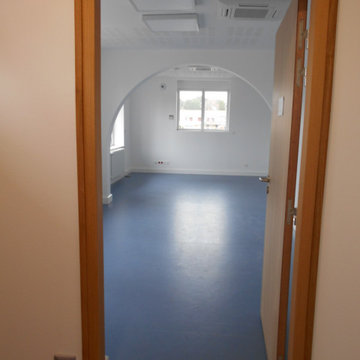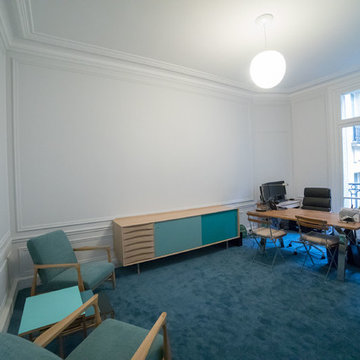308 Billeder af hjemmekontor med blåt gulv og lilla gulv
Sorteret efter:
Budget
Sorter efter:Populær i dag
141 - 160 af 308 billeder
Item 1 ud af 3
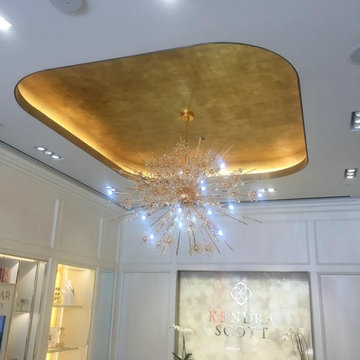
Gold Leaf Ceiling at Westfield Century City on Santa Monica Blvd. We did a Single Gold Leaf Finish with a Sepia Color Wash and sealed it with DUX. The Walls and Panels were done in a slightly lighter version of the ceiling. The walls and the ceilings we lit from the sides. Finish done by California Wall Design
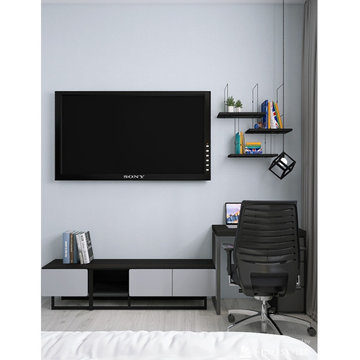
Рабой стол в спальне рядом с ТВ зоной, необычный светильник и небольшие полочки, удобный стул на колесиках.
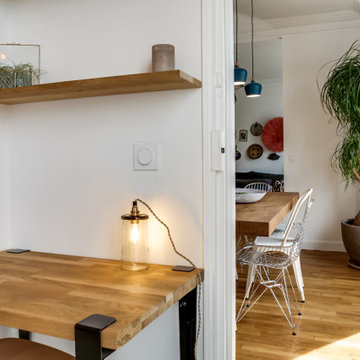
Un petit coin lecture a été crée dans ce bureau. On a utilisé des palettes recyclées afin de créer une structure pour la banquette. Les carreaux d'origine on été conservés et viennent parfaitement s'accorder avec les matériaux et coloris choisis.
A reading room area have been created in this home office. We used recycled palettes to create the bench foundation. We kept the original tiles that perfectly matched with chosen materials and colors.
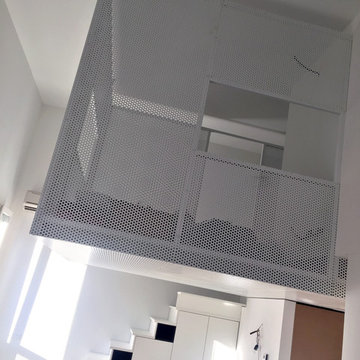
il volume del locale studio/camera ospiti realizzato in rete metallica a bolli
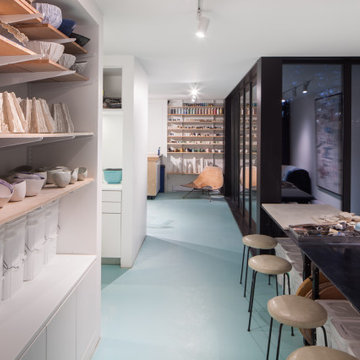
West Coast modern art studio with garage below and rooftop deck above. It has an all white and black interior with a pop of colour on the floor.
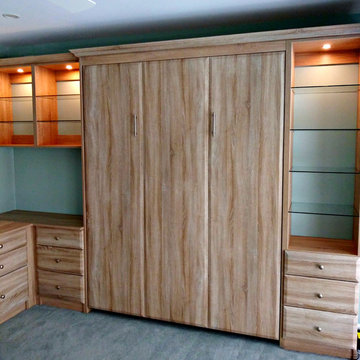
The entire project is done In Marseilles with brushed nickel hardware and features puck lighting, strip lighting and a queen size Murphy bed. Crown molding and glass shelving complete the look to make this room totally functional for both an office and a guest room.
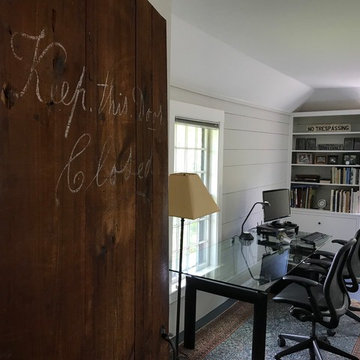
The new owners of this house in Harvard, Massachusetts loved its location and authentic Shaker characteristics, but weren’t fans of its curious layout. A dated first-floor full bathroom could only be accessed by going up a few steps to a landing, opening the bathroom door and then going down the same number of steps to enter the room. The dark kitchen faced the driveway to the north, rather than the bucolic backyard fields to the south. The dining space felt more like an enlarged hall and could only comfortably seat four. Upstairs, a den/office had a woefully low ceiling; the master bedroom had limited storage, and a sad full bathroom featured a cramped shower.
KHS proposed a number of changes to create an updated home where the owners could enjoy cooking, entertaining, and being connected to the outdoors from the first-floor living spaces, while also experiencing more inviting and more functional private spaces upstairs.
On the first floor, the primary change was to capture space that had been part of an upper-level screen porch and convert it to interior space. To make the interior expansion seamless, we raised the floor of the area that had been the upper-level porch, so it aligns with the main living level, and made sure there would be no soffits in the planes of the walls we removed. We also raised the floor of the remaining lower-level porch to reduce the number of steps required to circulate from it to the newly expanded interior. New patio door systems now fill the arched openings that used to be infilled with screen. The exterior interventions (which also included some new casement windows in the dining area) were designed to be subtle, while affording significant improvements on the interior. Additionally, the first-floor bathroom was reconfigured, shifting one of its walls to widen the dining space, and moving the entrance to the bathroom from the stair landing to the kitchen instead.
These changes (which involved significant structural interventions) resulted in a much more open space to accommodate a new kitchen with a view of the lush backyard and a new dining space defined by a new built-in banquette that comfortably seats six, and -- with the addition of a table extension -- up to eight people.
Upstairs in the den/office, replacing the low, board ceiling with a raised, plaster, tray ceiling that springs from above the original board-finish walls – newly painted a light color -- created a much more inviting, bright, and expansive space. Re-configuring the master bath to accommodate a larger shower and adding built-in storage cabinets in the master bedroom improved comfort and function. A new whole-house color palette rounds out the improvements.
Photos by Katie Hutchison
308 Billeder af hjemmekontor med blåt gulv og lilla gulv
8
