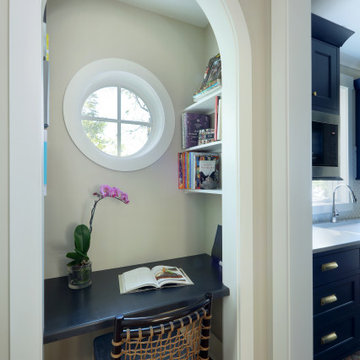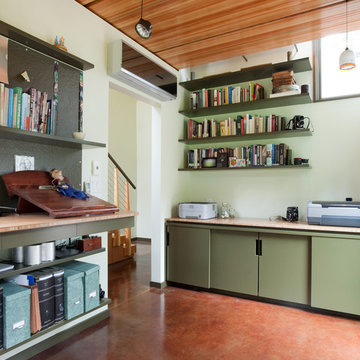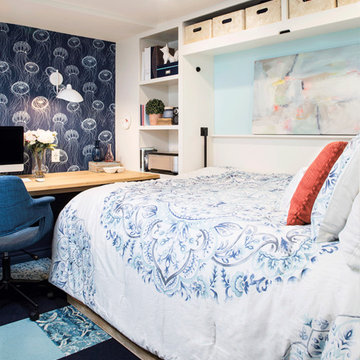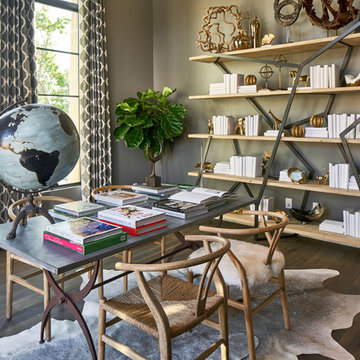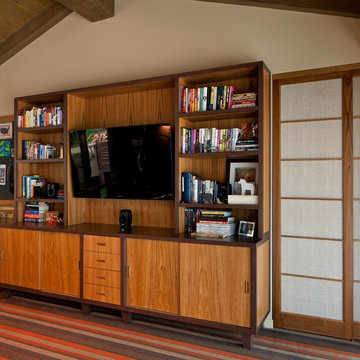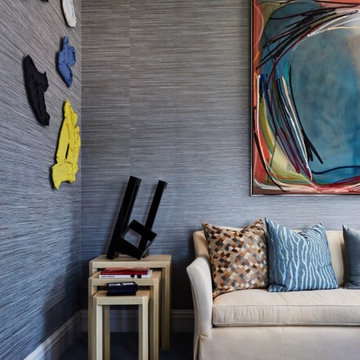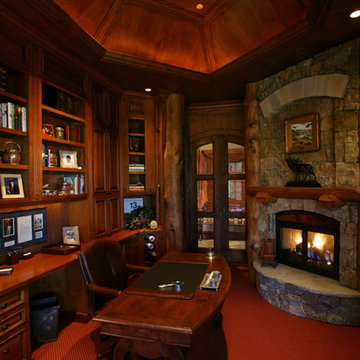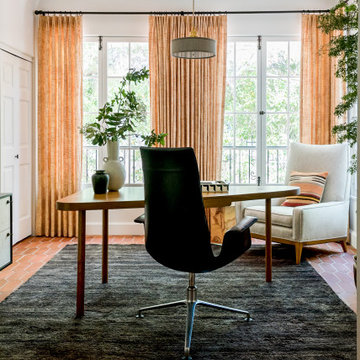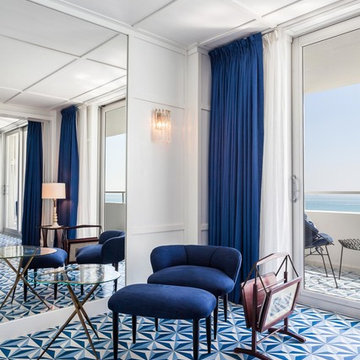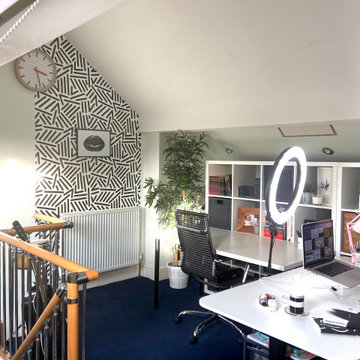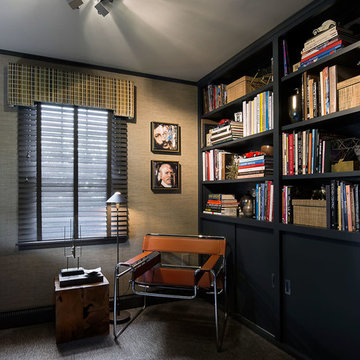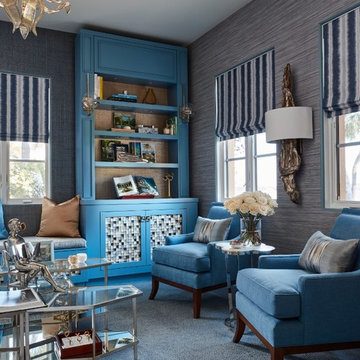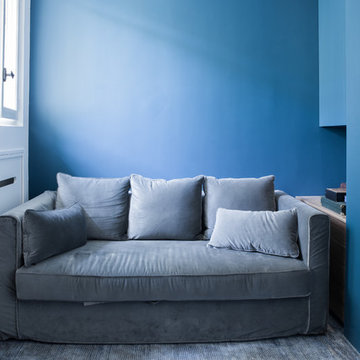521 Billeder af hjemmekontor med blåt gulv og rødt gulv
Sorteret efter:
Budget
Sorter efter:Populær i dag
121 - 140 af 521 billeder
Item 1 ud af 3
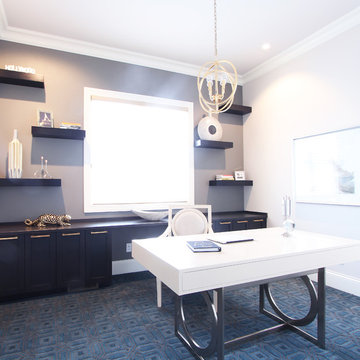
Dark stained maple cabients were built in on this long wall to add hidden storage. Stained floating shelves above add display space for special pieces. The patterned carpet adds visual interest while staying cozy. Wall to wall carpet in a home office.
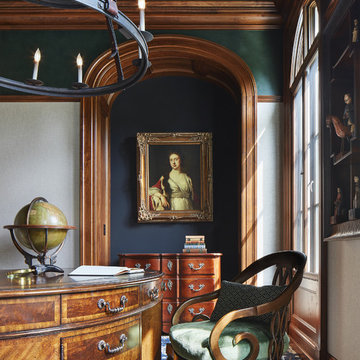
Builder: John Kraemer & Sons | Architect: Murphy & Co . Design | Interiors: Twist Interior Design | Landscaping: TOPO | Photographer: Corey Gaffer
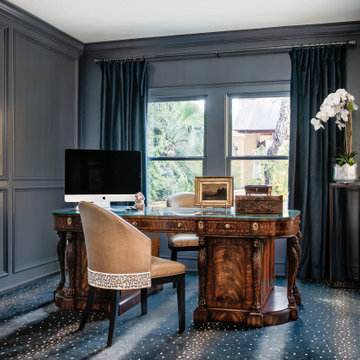
The design team at Bel Atelier selected lovely, sophisticated colors throughout the spaces in this elegant Alamo Heights home.
Home office painted in Benjamin Moore's 2127-40 Wolf Gray
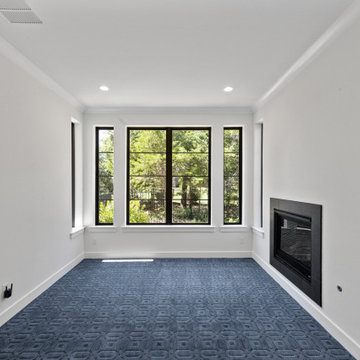
Sprawling Estate with outdoor living on main level and master balcony.
3 Fireplaces.
4 Car Garage - 2 car attached to house, 2 car detached with work area and bathroom and glass garage doors
Billiards Room.
Cozy Den.
Large Laundry.
Tree lined canopy of mature trees driveway.
.
.
.
#texasmodern #texashomes #contemporary #oakpointhomes #littleelmhomes #oakpointbuilder #modernbuilder #custombuilder #builder #customhome #texasbuilder #salcedohomes #builtbysalcedo #texasmodern #dreamdesignbuild #foreverhome #dreamhome #gatesatwatersedge
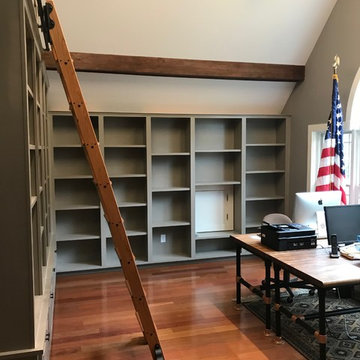
Custom built library with a removable ladder. All units were made from maple veneered plywood with solid maple face frames. The ladder was made from cherry stock and finishing to match the cherry flooring.
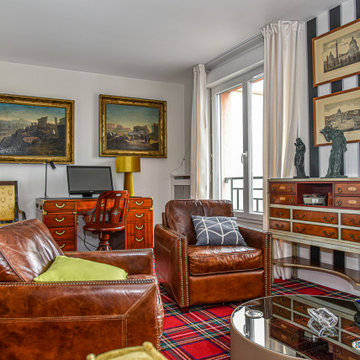
Le client disposait déjà d’un appartement dans l’immeuble. Voyant plus grand, il avait décidé de déménager jusqu’à ce qu’il apprenne la mise en vente du logement voisin : un intérieur décoré par nous-même quatre ans auparavant ! Il ne lui en fallut pas plus pour acquérir le bien, avec un objectif : fusionner les deux appartements.
L’appartement de la voisine
Gros plan d’abord sur l’appartement de la voisine. Le séjour, la cuisine et l’entrée ont été totalement détruits. À la place se dresse aujourd’hui une suite parentale ! Très masculine, l’ambiance mélange les bleus et les matières feutrées : moquette épaisse au sol, papier peint au mur, velours des rideaux, tissus feutrés de la literie…
Attenant à l’espace nuit, deux dressings réalisé sur-mesure, dont l’un laisse apparaître une porte ajourée. Cette dernière dissimule la chaudière originelle du logement (conservée en l’état avec son évacuation), dans l’hypothèse où l’appartement se scinderait à nouveau.
L’appartement du client
Bis repetita dans l’appartement du client, où nous avons tout cassé ! Les deux chambres existantes sont devenues un bureau de style anglais, qui se distingue notamment par sa moquette écossaise en provenance directe du Royaume-Uni et par son mobilier en bois de bateau. Leurs intonations rouges confèrent à l’endroit tout son caractère britannique, aussi original que cosy.
Ambiance différente dans le séjour, où notre architecte d’intérieur a imaginé une ambiance qui fait rimer contemporain avec masculin.
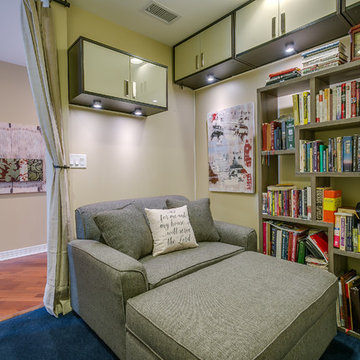
Just off the entry is a small space used as a private reading room. Using an oversized chair & ottoman, with twin bed and storage, we can also use the space for guests. A pull-back curtain assures privacy during just such occasions.
521 Billeder af hjemmekontor med blåt gulv og rødt gulv
7
