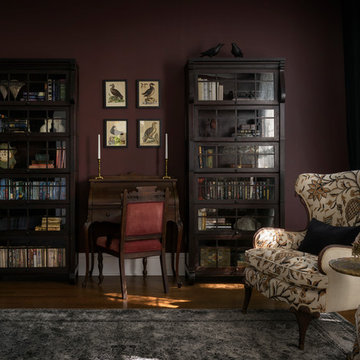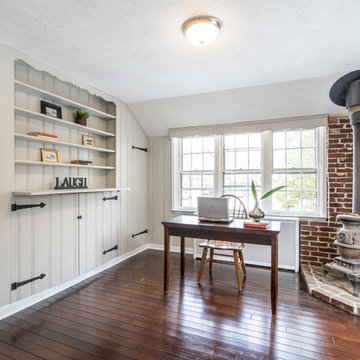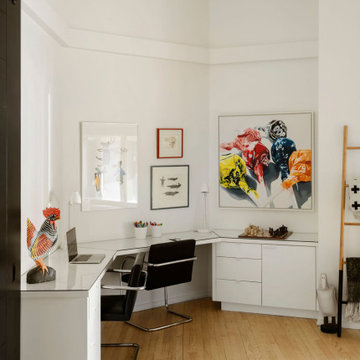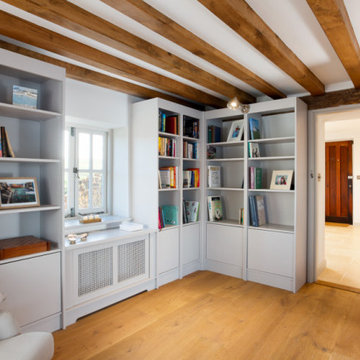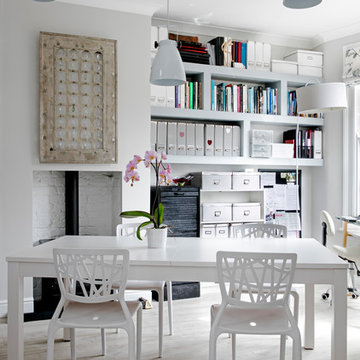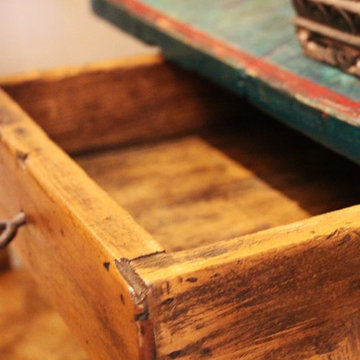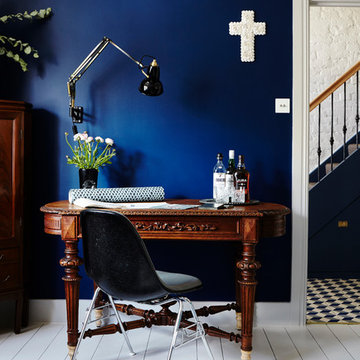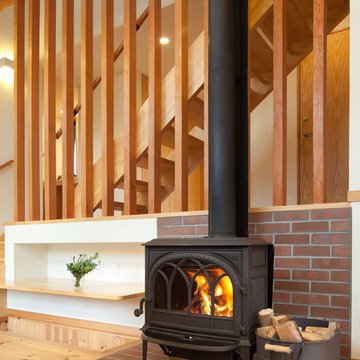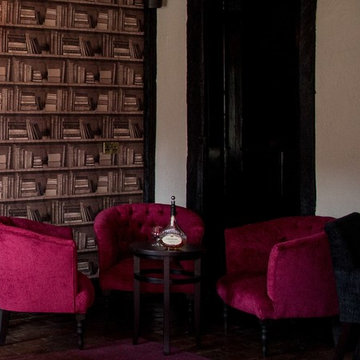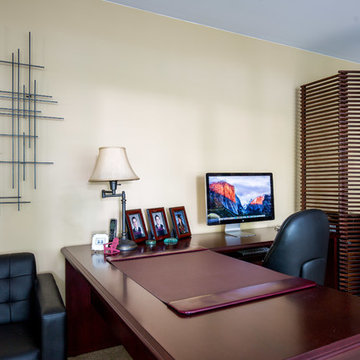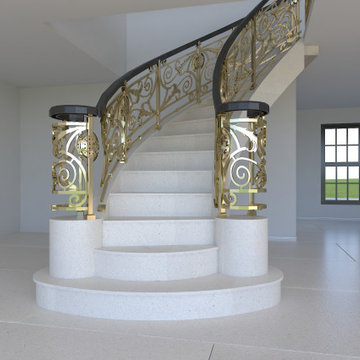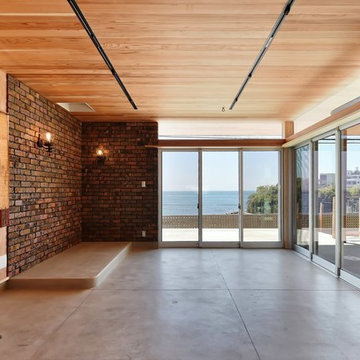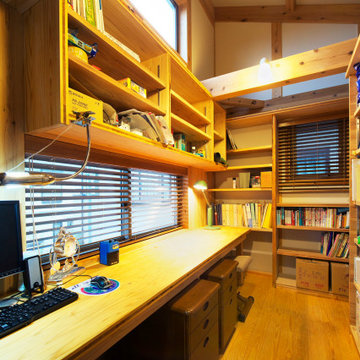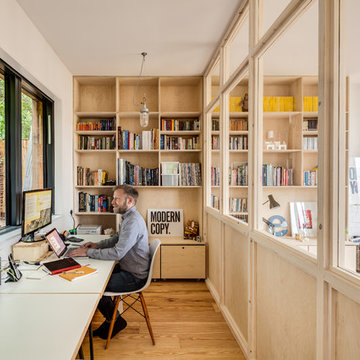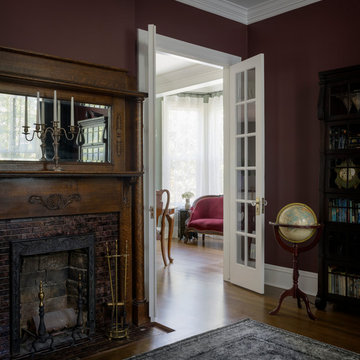Hjemmekontor
Sorteret efter:
Budget
Sorter efter:Populær i dag
1 - 20 af 23 billeder
Item 1 ud af 3
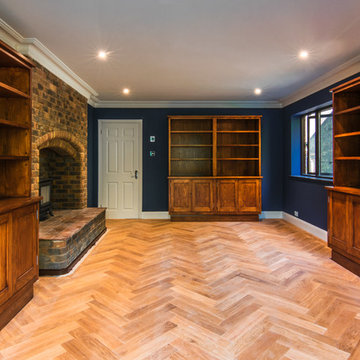
Daniel Paul Photography
This family home is located in the beautiful Sussex countryside, close to Chichester. It is a detached, four bedroom property set in a large plot, which was in need of updating to align it with the current standards of modern living.
The complete refurbishment of the property includes internal alterations at ground floor level to create a large, bright, Kitchen space suitable for entertaining.
Contemporary Kitchen fittings and appliances have been installed, with contrasting timber and concrete-effect door fronts enhancing the material palette. Modern sanitary fittings and furniture have been chosen for all Bathrooms.
There are new floor finishes and updated internal decorations throughout the property, including new cornicing. Several items of bespoke joinery were commissioned, most notably bookcases in the library and built-in wardrobes in the Master Bedroom.
The finished property now befits the needs of modern life while remaining true to the period in which it was built through the retention of several existing features.
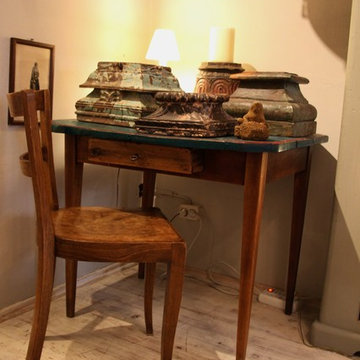
Kleiner französischer Küchentisch, um 1920, Farbe ist original belassen, große Schublade.
Maße: B 83 H73 T 80
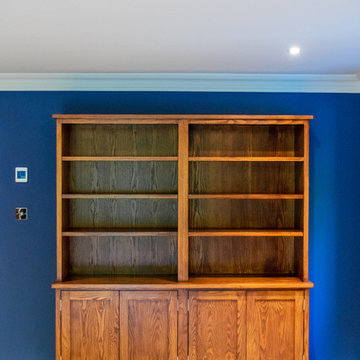
Daniel Paul Photography
This family home is located in the beautiful Sussex countryside, close to Chichester. It is a detached, four bedroom property set in a large plot, which was in need of updating to align it with the current standards of modern living.
The complete refurbishment of the property includes internal alterations at ground floor level to create a large, bright, Kitchen space suitable for entertaining.
Contemporary Kitchen fittings and appliances have been installed, with contrasting timber and concrete-effect door fronts enhancing the material palette. Modern sanitary fittings and furniture have been chosen for all Bathrooms.
There are new floor finishes and updated internal decorations throughout the property, including new cornicing. Several items of bespoke joinery were commissioned, most notably bookcases in the library and built-in wardrobes in the Master Bedroom.
The finished property now befits the needs of modern life while remaining true to the period in which it was built through the retention of several existing features.
1
