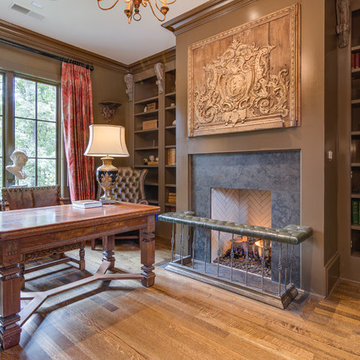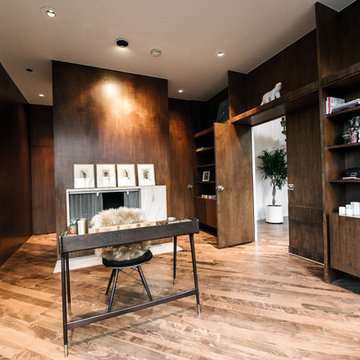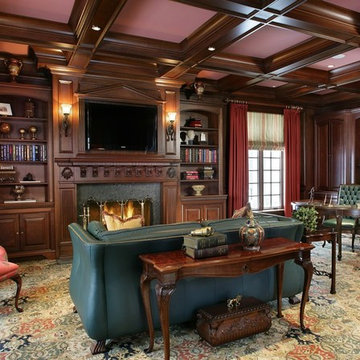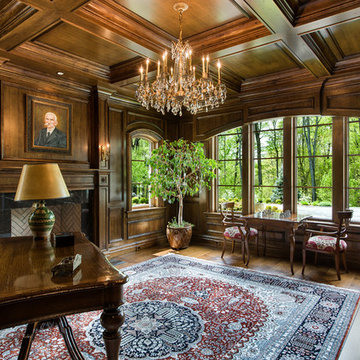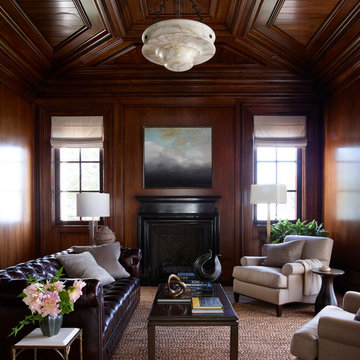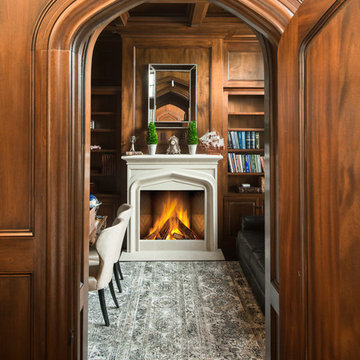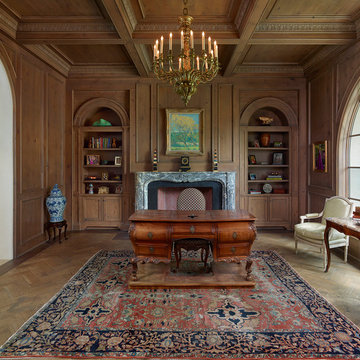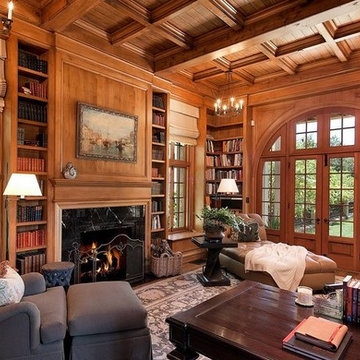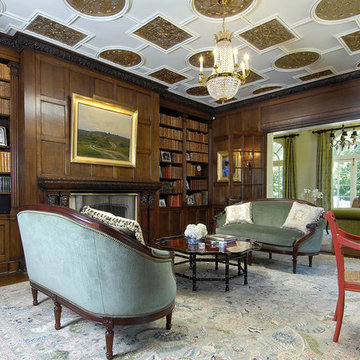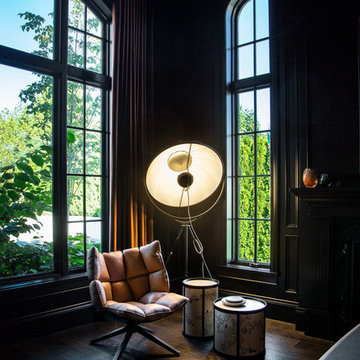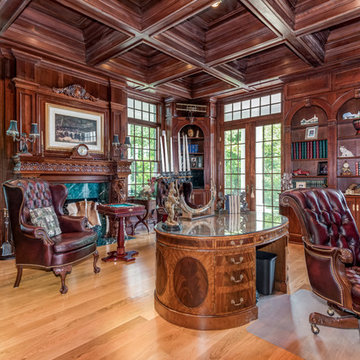640 Billeder af hjemmekontor med brune vægge og almindelig pejs
Sorteret efter:
Budget
Sorter efter:Populær i dag
161 - 180 af 640 billeder
Item 1 ud af 3
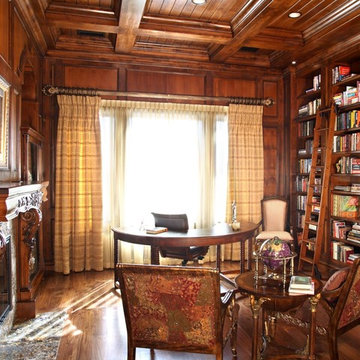
Definitely the most beautiful library we have ever designed and built. It is absolutely stunning.
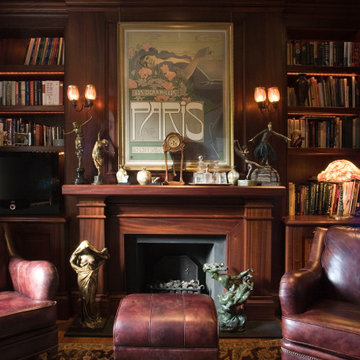
Architecture by PTP Architects; Interior Design by Francois Gilles and Dominique Lubar; Works by Martinisation
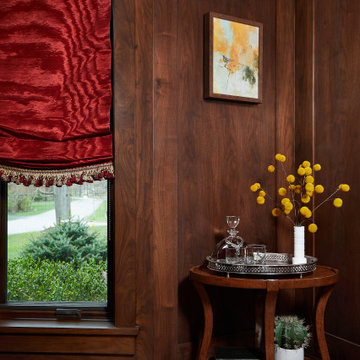
Our home library project has the appeal of a 1920's smoking room minus the smoking. With it's rich walnut stained panels, low coffer ceiling with an original specialty treatment by our own Diane Hasso, to custom built-in bookshelves, and a warm fireplace addition by Benchmark Wood Studio and Mike Schaap Builders.
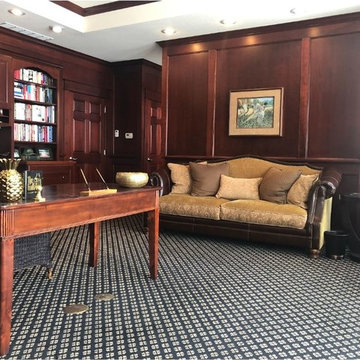
Study/den located in the downstairs level, adjacent to 'girls' bedroom, private bath, wood wall paneling, wet bar, built-in storage/cabinet/shelving units with lighting, recessed ceiling, bay picture window with view of lake and backyard, french doors with outdoor access to backyard
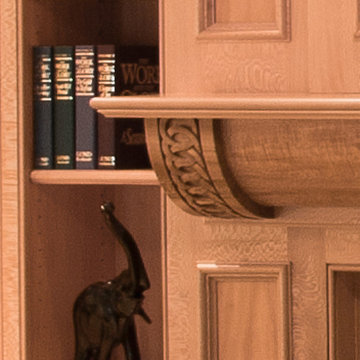
Restrained carving is a design detail to enhance an overall design. Used appropriately carved elements will hold a room to human scale.
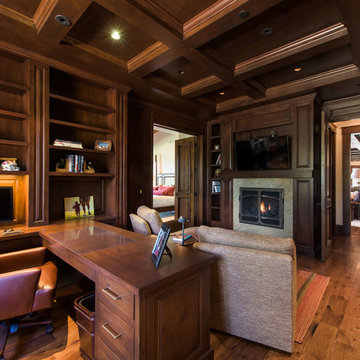
Off the entry is a large private office leading to the master bedroom. A detailed coffered dark wood ceiling adds a traditional feel to the office. Built in bookcases, cabinets, and drawers line the walls proving ample storage. A fireplace adds the finishing touch to the space making it cozy to sit and enjoy a book on a chilly winter day. Photos: Jon M Photography
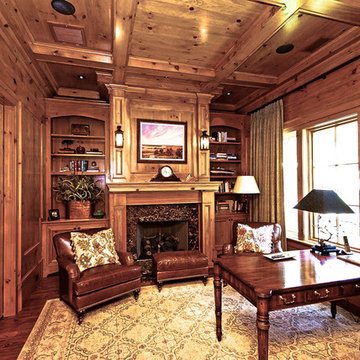
The Home Study is complete with stained pine paneled walls and coffered ceiling. A custom fireplace and cabinetry serve as a focal point from the Foyer entrance and double pocket French Doors offer a semi-private entrance from the Master Suite.
Design & photography by:
Kevin Rosser & Associates, Inc.
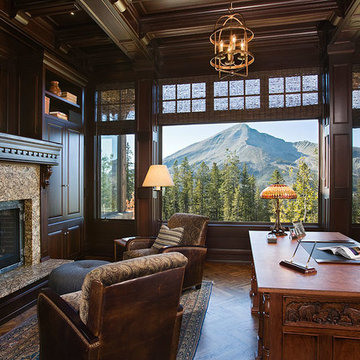
From the very first look this custom built Timber Frame home is spectacular. It’s the details that truly make this home special. The homeowners took great pride and care in choosing materials, amenities and special features that make friends and family feel welcome.
Photo: Roger Wade
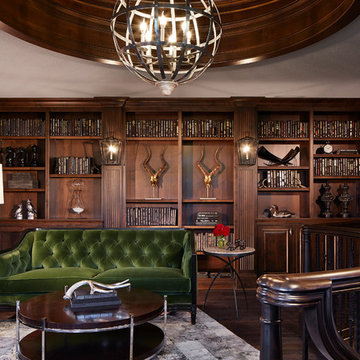
Martha O'Hara Interiors, Interior Design & Photo Styling | Corey Gaffer, Photography | Please Note: All “related,” “similar,” and “sponsored” products tagged or listed by Houzz are not actual products pictured. They have not been approved by Martha O’Hara Interiors nor any of the professionals credited. For information about our work, please contact design@oharainteriors.com.
640 Billeder af hjemmekontor med brune vægge og almindelig pejs
9
