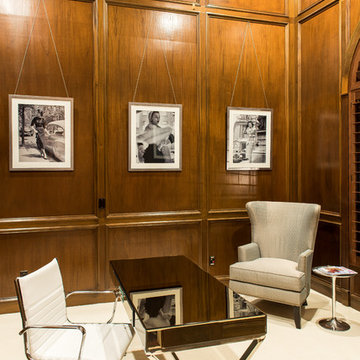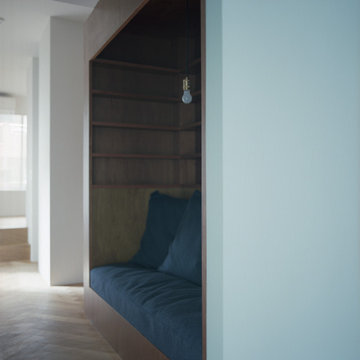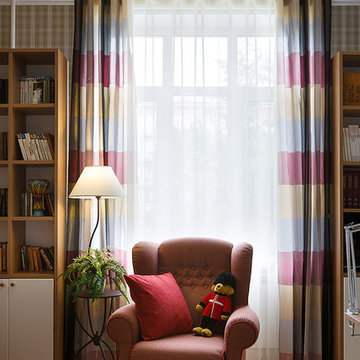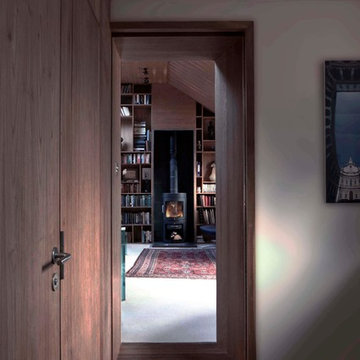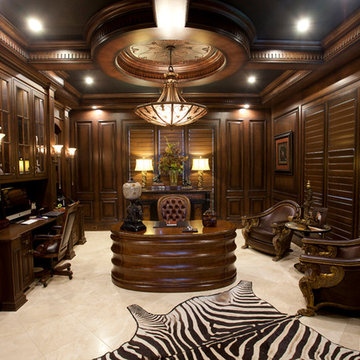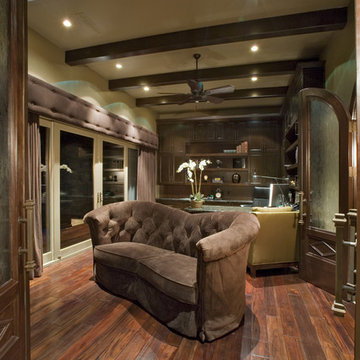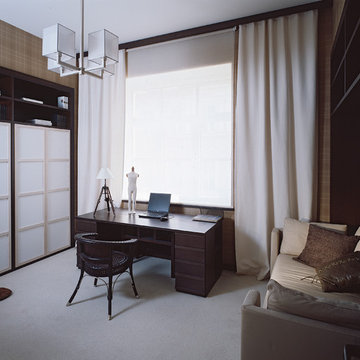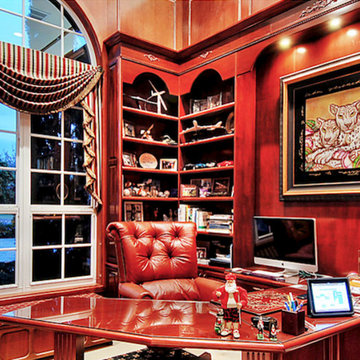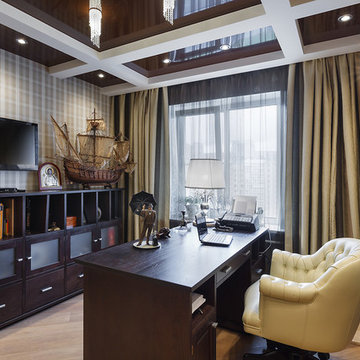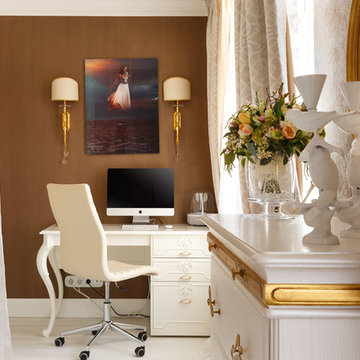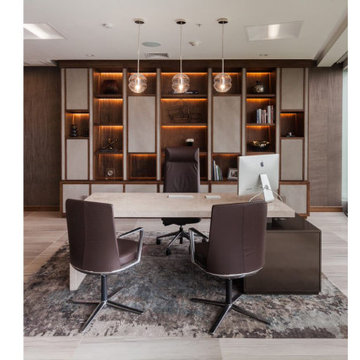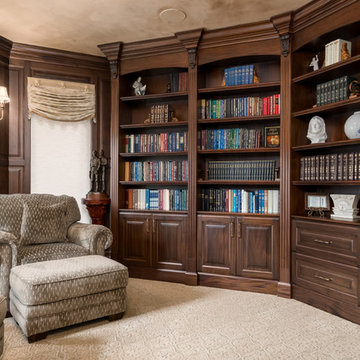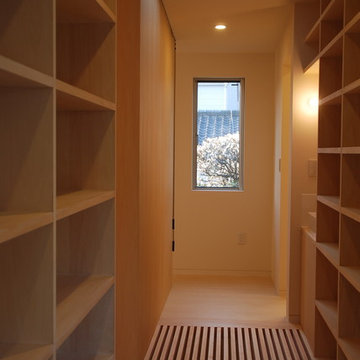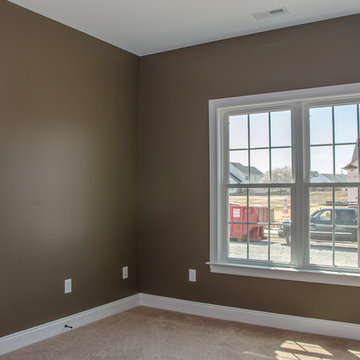292 Billeder af hjemmekontor med brune vægge og beige gulv
Sorteret efter:
Budget
Sorter efter:Populær i dag
221 - 240 af 292 billeder
Item 1 ud af 3
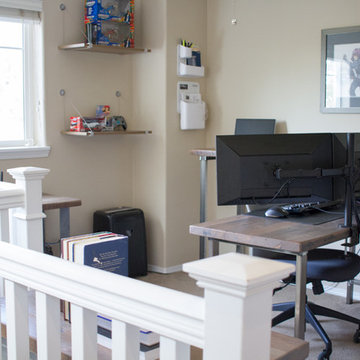
We transformed this unused Loft into a Home Office. The custom desk was made local to the client and used reclaimed wood!
Lizzie Herrall Photography
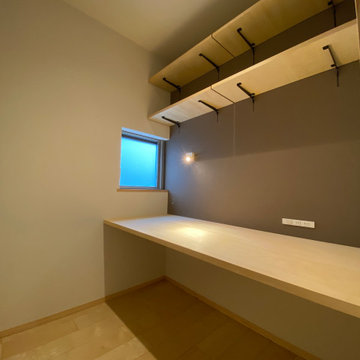
書斎を眺めた写真です。
パソコン作業やデスクワークに配慮して、幅・奥行き共にゆったりとしたサイズの造作テーブルを設け、デスクライトやカウンター上コンセントも備え付けています。
テーブル上部には可動棚を設けて、書籍や書類を収納するスペースとして有効活用しています。
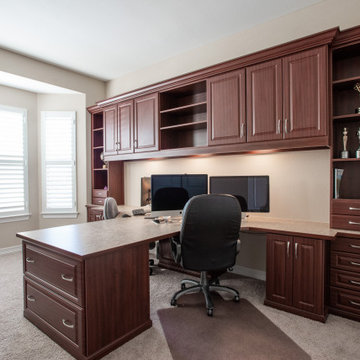
A spare room is transformed into a traditional style his and hers home office with ample desktop space, storage to hide electronics and plenty of file drawers.
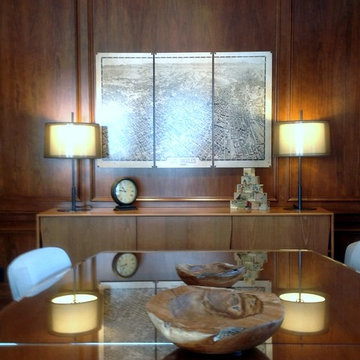
We were tasked with creating a warm and comfortable meeting area bringing in mid century with natural elements. In doing that we had the wall panels refinished, installed new ceiling tiles and carpet. The love seat and side chairs are custom-made using Duralee fabric, We reupholstered their existing table chairs to complement the seating area. We refinished the large table and topped with wooden bowls. We installed curtains from Smith & Noble and installed top down/bottom up shades from Hunter Douglas. We brought in furniture that felt homey and accessories from the 1890's (when the foundation was created).
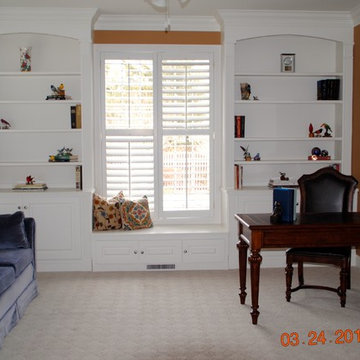
Rearranged the furniture, brought in a sofa from a nearby room, and edited the builtins to give a fresh new look. Remember desks can go perpendicular to the wall.
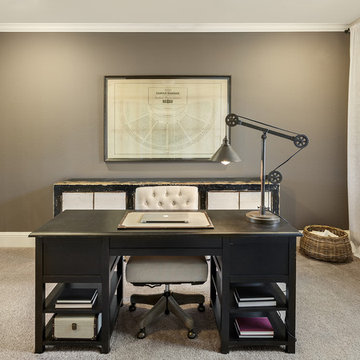
The designer's vision was to redefine a traditional concept and give it a new life. They merged cooking, dining, and entertainment without physical separation, but with opportunities to define spaces in an open floor plan for move-up families. They were challenged with defining each area in the home within a 30’ wide product. The designers were guided by a Mood Palette, and each room has a sense of importance to create a “feast for the eyes”.
An ARDA for Model Home Design goes to
Ashton Woods
Designer: Centro Stile
From: Roswell, Georgia
292 Billeder af hjemmekontor med brune vægge og beige gulv
12
