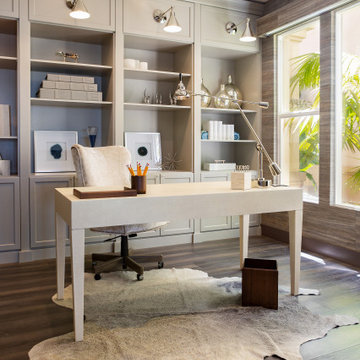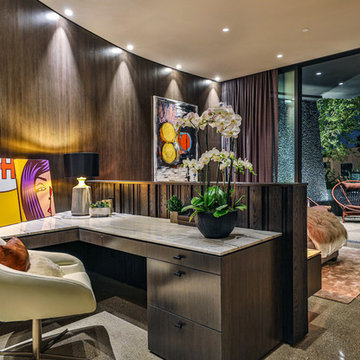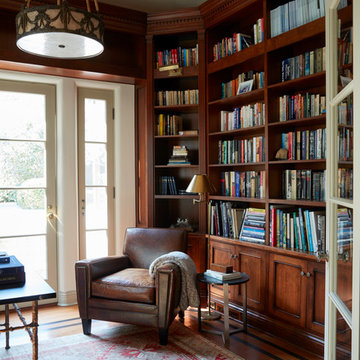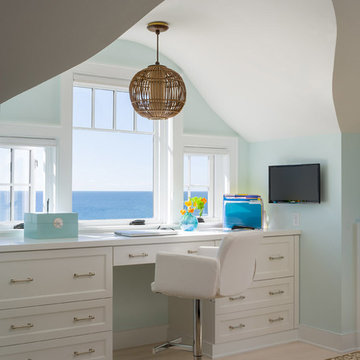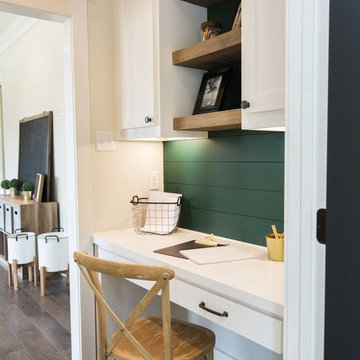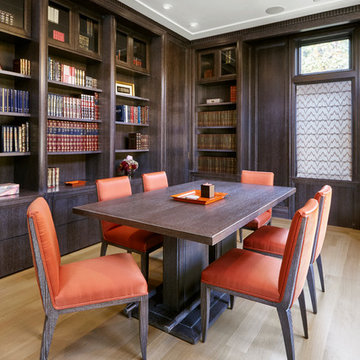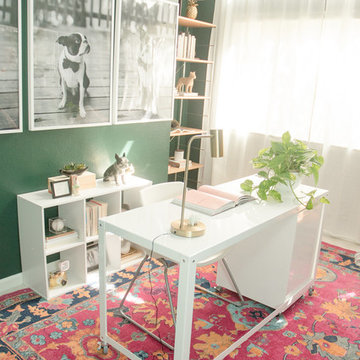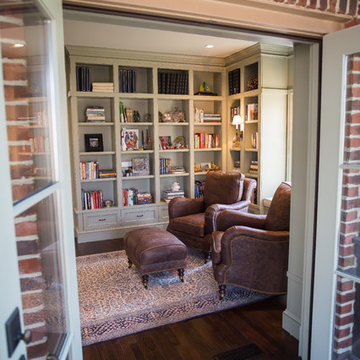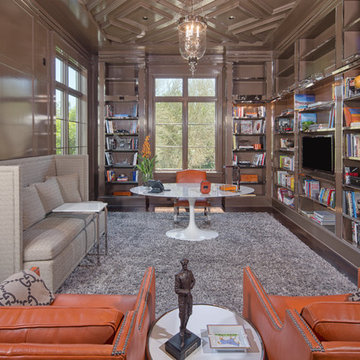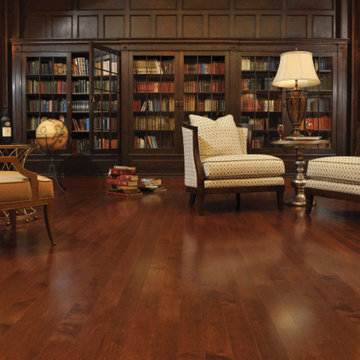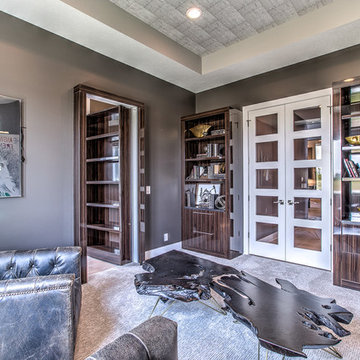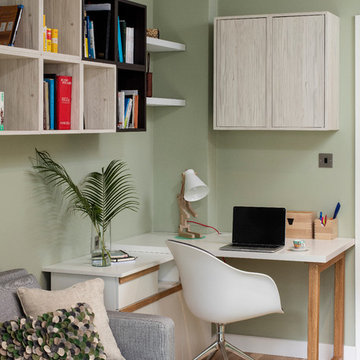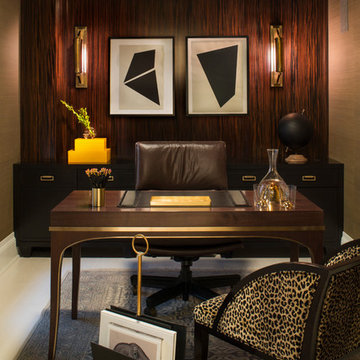7.893 Billeder af hjemmekontor med brune vægge og grønne vægge
Sorteret efter:
Budget
Sorter efter:Populær i dag
121 - 140 af 7.893 billeder
Item 1 ud af 3

CLIENT // M
PROJECT TYPE // CONSTRUCTION
LOCATION // HATSUDAI, SHIBUYA-KU, TOKYO, JAPAN
FACILITY // RESIDENCE
GROSS CONSTRUCTION AREA // 71sqm
CONSTRUCTION AREA // 25sqm
RANK // 2 STORY
STRUCTURE // TIMBER FRAME STRUCTURE
PROJECT TEAM // TOMOKO SASAKI
STRUCTURAL ENGINEER // Tetsuya Tanaka Structural Engineers
CONSTRUCTOR // FUJI SOLAR HOUSE
YEAR // 2019
PHOTOGRAPHS // akihideMISHIMA
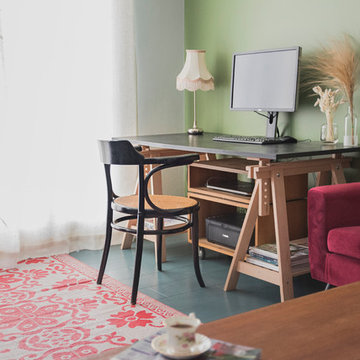
Espace bureau dans le salon.
Fauteuil Thonet chinée aux puces de Saint-Ouen.
Peinture sol et murs Farrow and Ball.
Abat-jour chinée à Nantes.
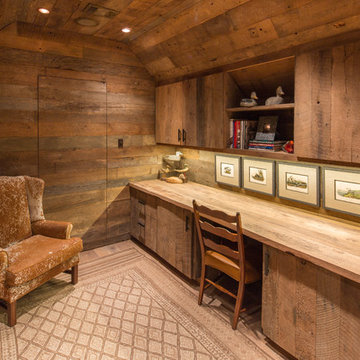
Architect: Architectural Solutions, Interior Designer: Sarah West & Associates; Photographer: Steve Chenn

The mahogany wood paneling in the Formal Library has been French polished by hand to create a visibly stunning finish that is also wonderful to touch.
Historic New York City Townhouse | Renovation by Brian O'Keefe Architect, PC, with Interior Design by Richard Keith Langham
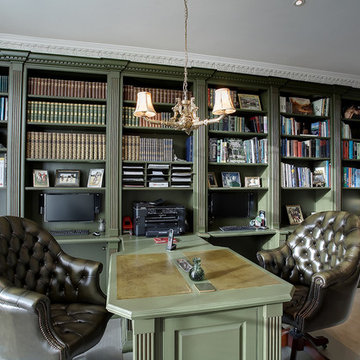
When it comes to creating a space in your home that is suitable for activities such as studying, paperwork and displaying that precious book collection - our studies and libraries make a luxurious addition to your property. This customer example illustrates how a traditional furniture style can still be configured in a practical way to accommodate his and her desk space, with his and her discreet computer consoles and a shared printer console. The detailing of the fluted pilasters with raised and fielded panelling, complement the floor to ceiling shelving in this long and narrow space. If you have an unusually shaped room which could be a likely candidate for a study or library, why not get in touch and we will be able to advise on how best to implement this into your space.
7.893 Billeder af hjemmekontor med brune vægge og grønne vægge
7

