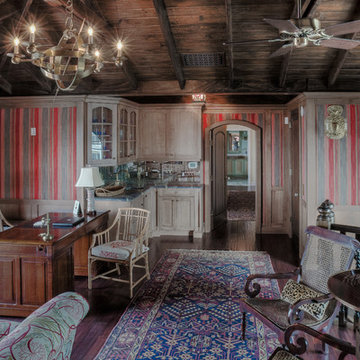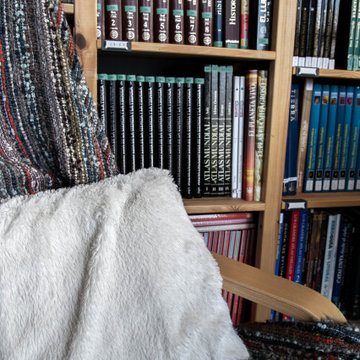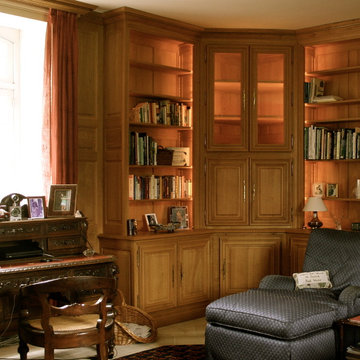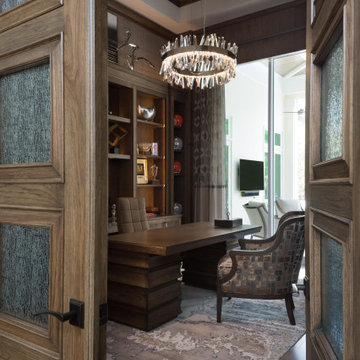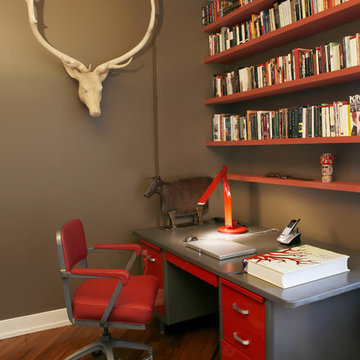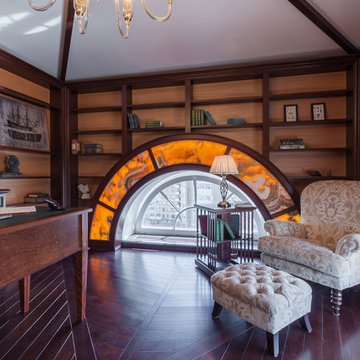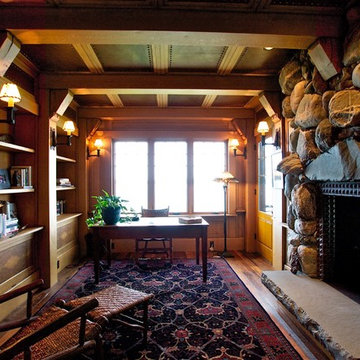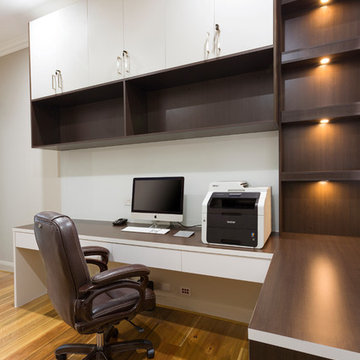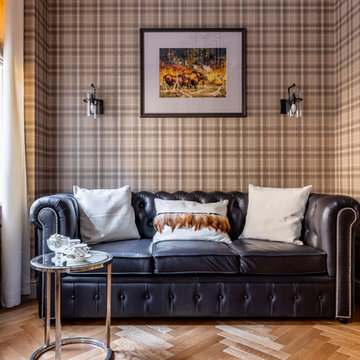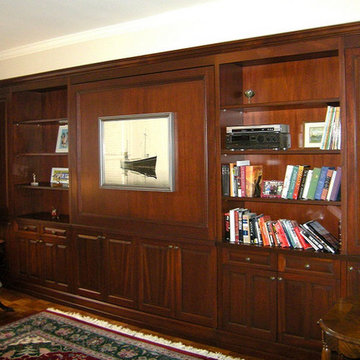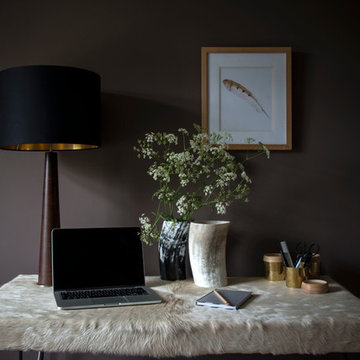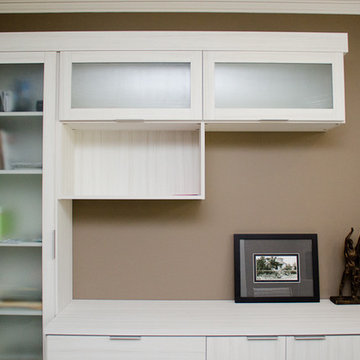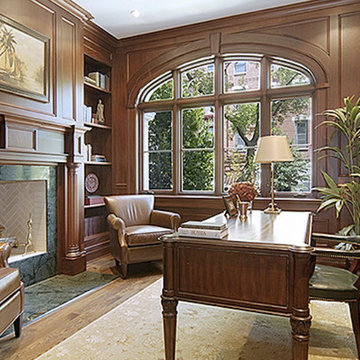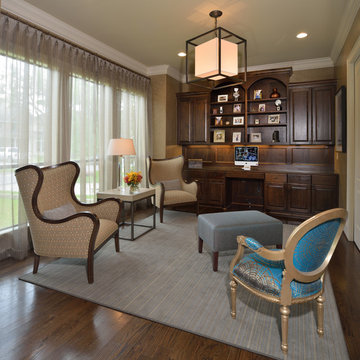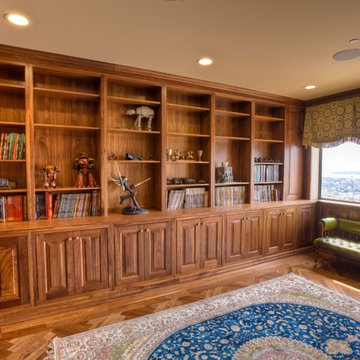482 Billeder af hjemmekontor med brune vægge
Sorteret efter:
Budget
Sorter efter:Populær i dag
61 - 80 af 482 billeder
Item 1 ud af 3
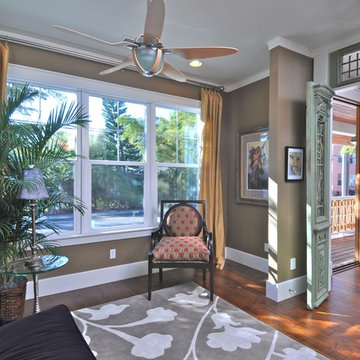
Old Egyptian doors re-purposed and rebuilt as study doors. LEED-H Platinum certified 110 (formerly highest score in America). Photo by Matt McCorteney.
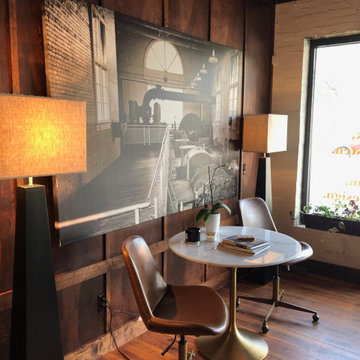
Our office was renovated in 2019 with a complete head-to-toe upfit. Combining a variety of style that worked well with the space, it's a collaboration of industrial and eclectic. It's extremely represenatative of our business brand, ethos, and style which is well reflected in each area of the office. Highlighted here is the client waiting area.
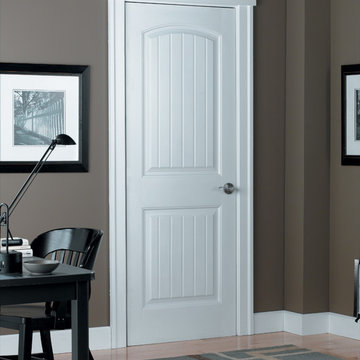
Craftsman Style Home Office Featuring: Masonite Interior Cheyenne® Syle Door
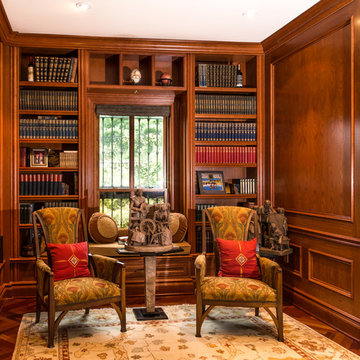
This is the Owners home office and paneled library is accessed via the front entrance hall through an arched opening on the left or the sunroom on the right. The upholstered window seat allows views out to the lush planted garden. The built in desk with shelving is directly behind in this photo.
Photo: Ron Freudenheim
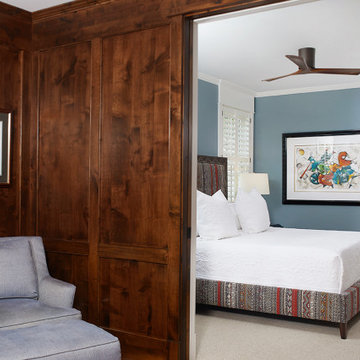
This cozy lake cottage skillfully incorporates a number of features that would normally be restricted to a larger home design. A glance of the exterior reveals a simple story and a half gable running the length of the home, enveloping the majority of the interior spaces. To the rear, a pair of gables with copper roofing flanks a covered dining area and screened porch. Inside, a linear foyer reveals a generous staircase with cascading landing.
Further back, a centrally placed kitchen is connected to all of the other main level entertaining spaces through expansive cased openings. A private study serves as the perfect buffer between the homes master suite and living room. Despite its small footprint, the master suite manages to incorporate several closets, built-ins, and adjacent master bath complete with a soaker tub flanked by separate enclosures for a shower and water closet.
Upstairs, a generous double vanity bathroom is shared by a bunkroom, exercise space, and private bedroom. The bunkroom is configured to provide sleeping accommodations for up to 4 people. The rear-facing exercise has great views of the lake through a set of windows that overlook the copper roof of the screened porch below.
482 Billeder af hjemmekontor med brune vægge
4
