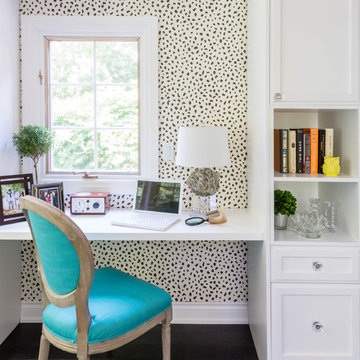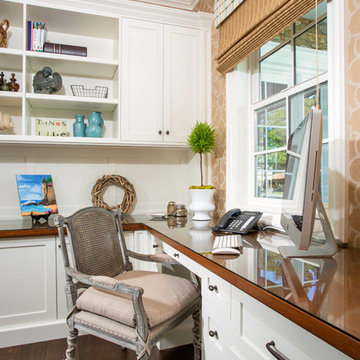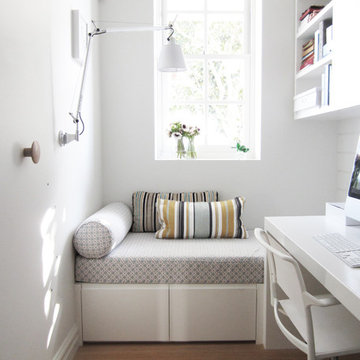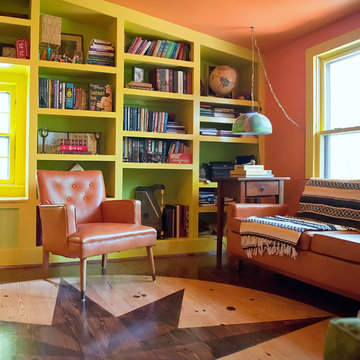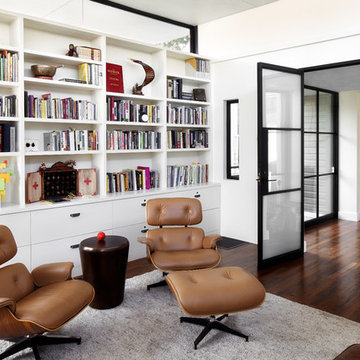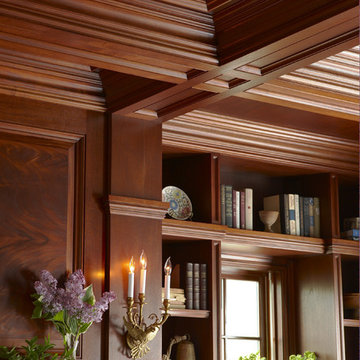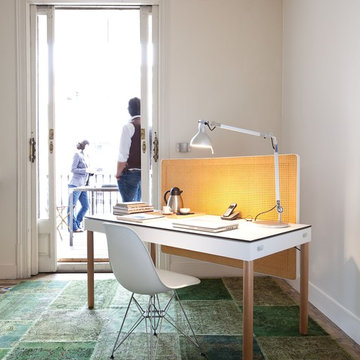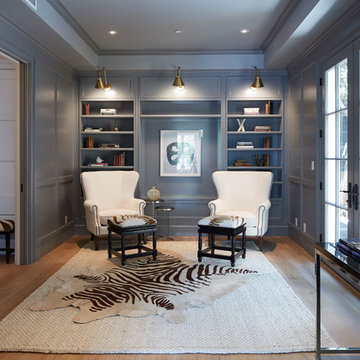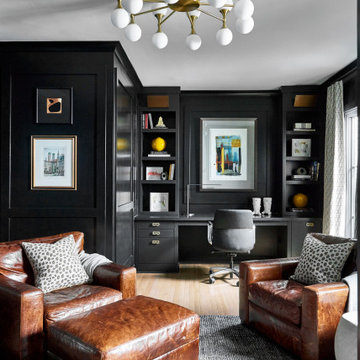21.743 Billeder af hjemmekontor med brunt gulv og grønt gulv
Sorteret efter:
Budget
Sorter efter:Populær i dag
201 - 220 af 21.743 billeder
Item 1 ud af 3

7" Engineered Walnut, slightly rustic with clear satin coat
4" canned recessed lighting
En suite wet bar
#buildboswell
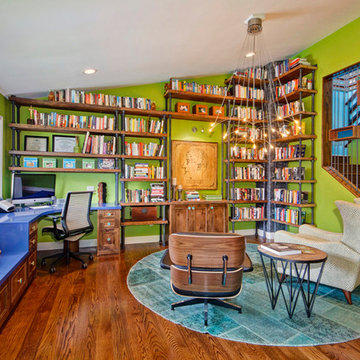
A captivating office/library invites conversation and reflection in a stimulating environment filled with light, color, books and art. The vivid blue Caesarstone desk angles down to a cozy window seat. The layout allows the couple to easily share the space.
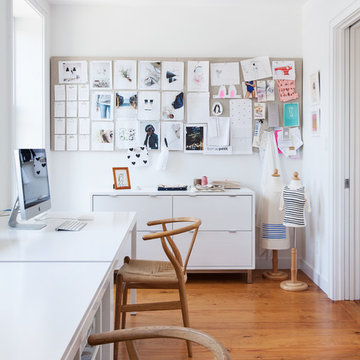
Please see this Award Winning project in the October 2014 issue of New York Cottages & Gardens Magazine: NYC&G
http://www.cottages-gardens.com/New-York-Cottages-Gardens/October-2014/NYCG-Innovation-in-Design-Winners-Kitchen-Design/
It was also featured in a Houzz Tour:
Houzz Tour: Loving the Old and New in an 1880s Brooklyn Row House
http://www.houzz.com/ideabooks/29691278/list/houzz-tour-loving-the-old-and-new-in-an-1880s-brooklyn-row-house
Photo Credit: Hulya Kolabas
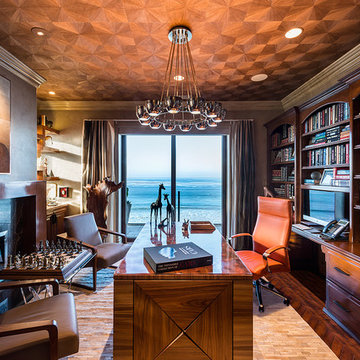
This project combines high end earthy elements with elegant, modern furnishings. We wanted to re invent the beach house concept and create an home which is not your typical coastal retreat. By combining stronger colors and textures, we gave the spaces a bolder and more permanent feel. Yet, as you travel through each room, you can't help but feel invited and at home.
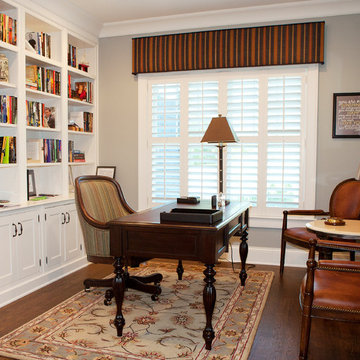
Design by Brehm Architects http://brehmarchitects.com/projects/houses/?id=02Michigan_Shores
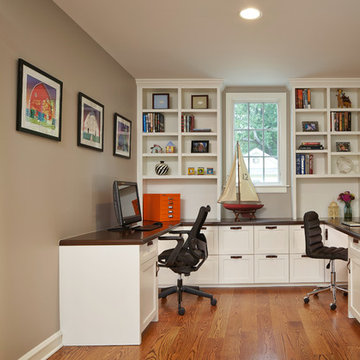
This home study room for parents and children is located in this renovated garage, several steps down from the kitchen. The new detached garage is visible through the window.
Makeover of the entire exterior of this Wilmette Home.
Addition of a Foyer and front porch / portico.
Converted Garage into a family study / office.
Remodeled mudroom.
Patsy McEnroe Photography
Cabinetry by Counterpoint-cabinetry-inc
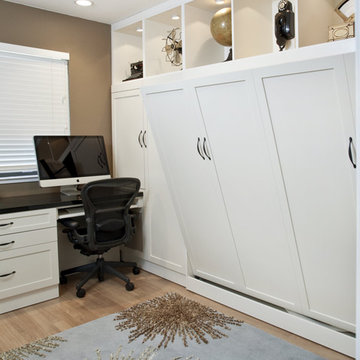
Custom wall bed & home office by Valet Custom Cabinets & Closets, Campbell CA.

Builder: John Kraemer & Sons | Architecture: Sharratt Design | Landscaping: Yardscapes | Photography: Landmark Photography
21.743 Billeder af hjemmekontor med brunt gulv og grønt gulv
11
