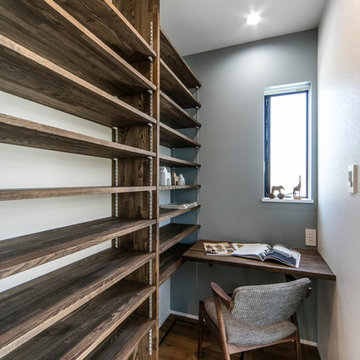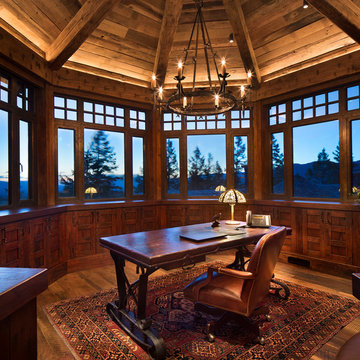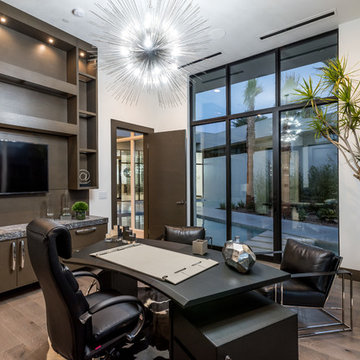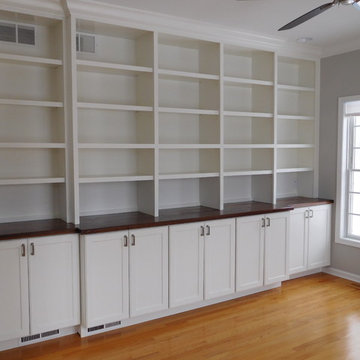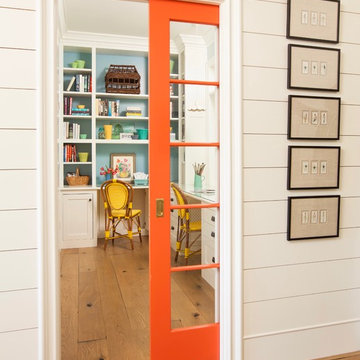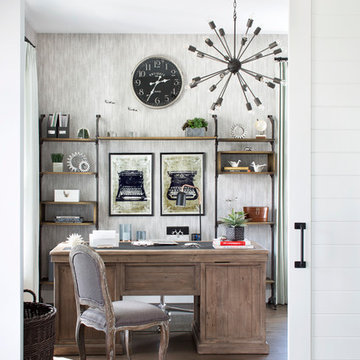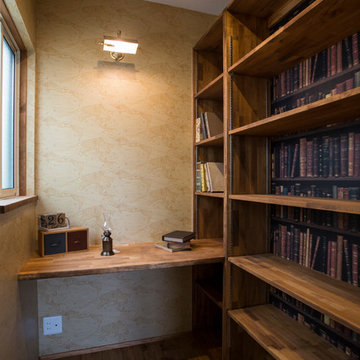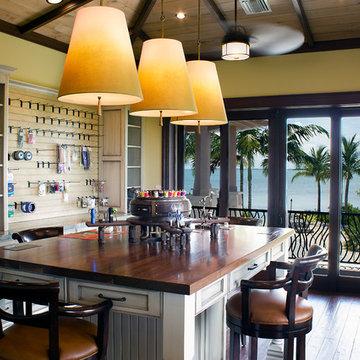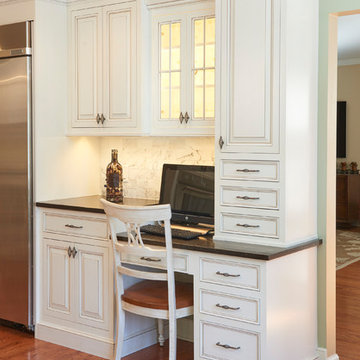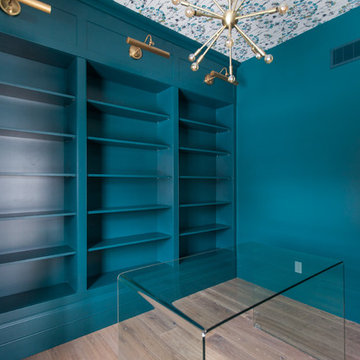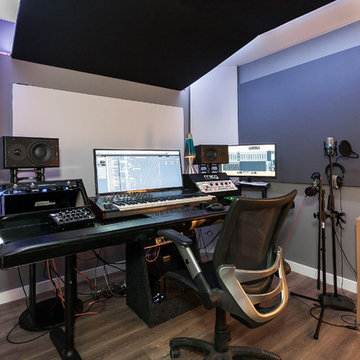21.721 Billeder af hjemmekontor med brunt gulv og orange gulv
Sorteret efter:
Budget
Sorter efter:Populær i dag
161 - 180 af 21.721 billeder
Item 1 ud af 3
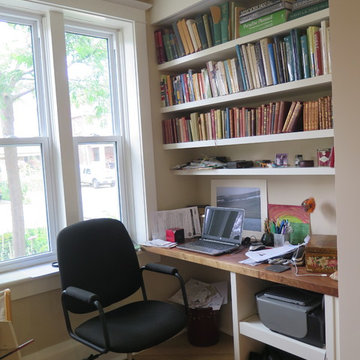
Custom shelving and desk transforms the previously unusable office space.
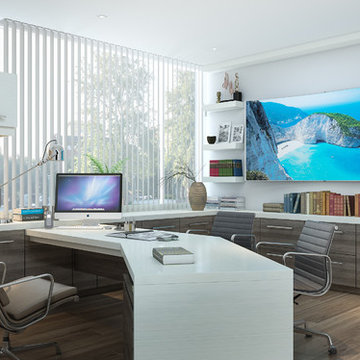
A delightfully vivid and modern design, this commercial park executive office features a combination of medium dark Oak and white wood grain textured melamine, 2 1/4” thick workstation countertop, built-in cabinetry, upper cabinet flipper doors, moveable drawer unit on casters, and thick floated shelves.
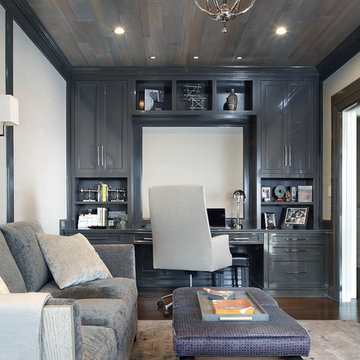
This home office is designed in gray hues to create a space with a masculine feel. The wood ceiling detail encompasses the space. Photography by Peter Rymwid.
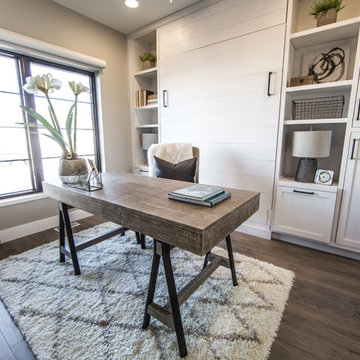
In this new construction, the client wanted to maximize sleeping space for visiting family and her grandchildren's overnight visits. With the custom, built-in murphy bed, the sleek, stylish and functional home office converts to a guest room in a snap.
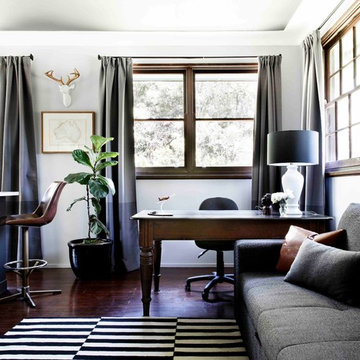
What man wouldn't love this space?! A spare room with kitchenette was turned into a space for this client's husband. A place to watch TV from the sofa bed, a home office created from an upcycled hardwood desk, and a cocktail bar created from the kitchenette. This room also doubles as a guest suite.
Hindenburg Dalhoff Photography

We created a built in work space on the back end of the new family room. The blue gray color scheme, with pops of orange was carried through to add some interest. Ada Chairs from Mitchell Gold were selected to add a luxurious, yet comfortable desk seat.
Kayla Lynne Photography
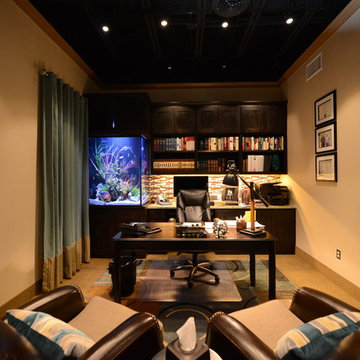
This aquarium is 225 gallons with a lengths of 36", width of 30" and height of 48". The filtration system is housed in the matching cabinet below the aquarium and is lit with LED lighting.
Location- Garland, Texas
Year Completed- 2013
Project Cost- $8000.00
21.721 Billeder af hjemmekontor med brunt gulv og orange gulv
9
