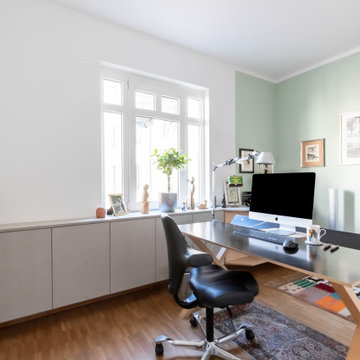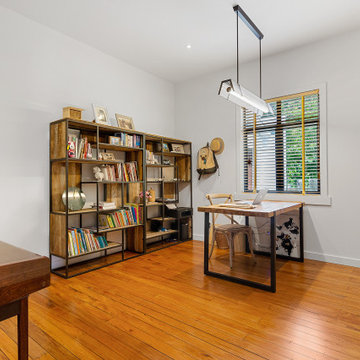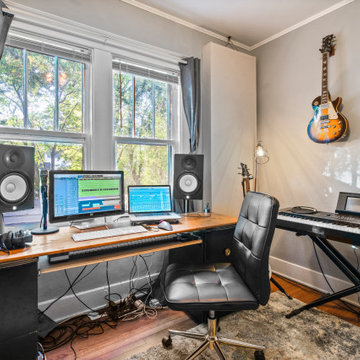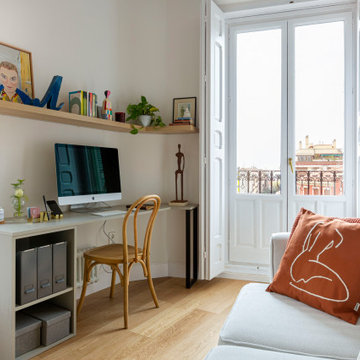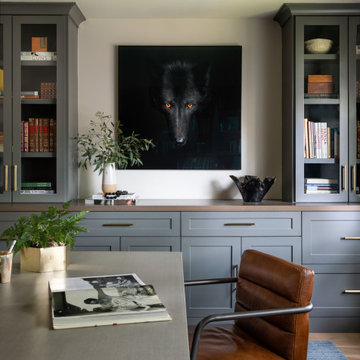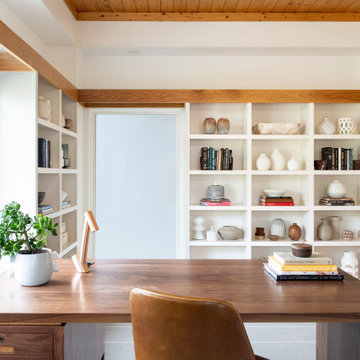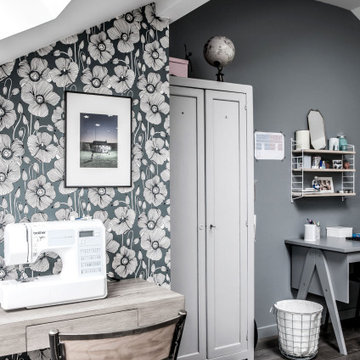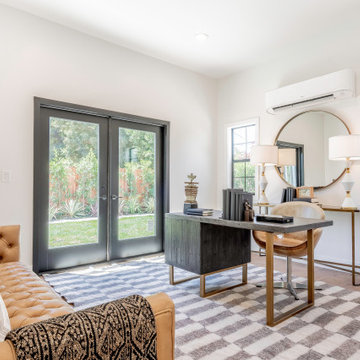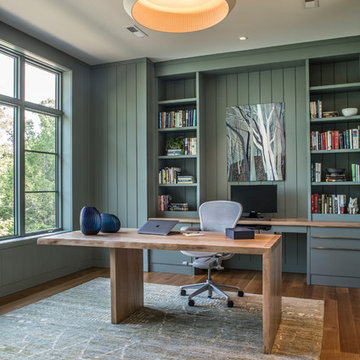21.826 Billeder af hjemmekontor med brunt gulv og rødt gulv
Sorteret efter:
Budget
Sorter efter:Populær i dag
201 - 220 af 21.826 billeder
Item 1 ud af 3

The combination den-office is a cozy place to take care of business, play a game of chess, read or chat. Though the overall home is transitional, this space leans more toward the traditional, anchored by the client's ornately carved desk.
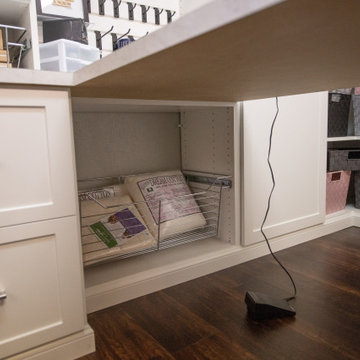
A bright, white, multipurpose guestroom/craft room/office with shaker style doors and drawers an storage in every corner. This room was custom built for the client to include storage for every craft /office item and still provide space for the occasional guest with a moveable/rolling island workspace.
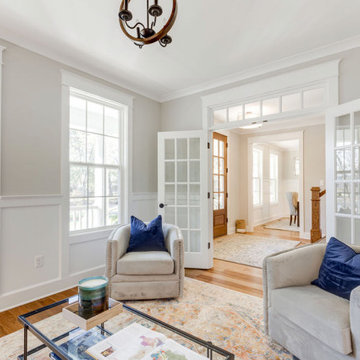
Richmond Hill Design + Build brings you this gorgeous American four-square home, crowned with a charming, black metal roof in Richmond’s historic Ginter Park neighborhood! Situated on a .46 acre lot, this craftsman-style home greets you with double, 8-lite front doors and a grand, wrap-around front porch. Upon entering the foyer, you’ll see the lovely dining room on the left, with crisp, white wainscoting and spacious sitting room/study with French doors to the right. Straight ahead is the large family room with a gas fireplace and flanking 48” tall built-in shelving. A panel of expansive 12’ sliding glass doors leads out to the 20’ x 14’ covered porch, creating an indoor/outdoor living and entertaining space. An amazing kitchen is to the left, featuring a 7’ island with farmhouse sink, stylish gold-toned, articulating faucet, two-toned cabinetry, soft close doors/drawers, quart countertops and premium Electrolux appliances. Incredibly useful butler’s pantry, between the kitchen and dining room, sports glass-front, upper cabinetry and a 46-bottle wine cooler. With 4 bedrooms, 3-1/2 baths and 5 walk-in closets, space will not be an issue. The owner’s suite has a freestanding, soaking tub, large frameless shower, water closet and 2 walk-in closets, as well a nice view of the backyard. Laundry room, with cabinetry and counter space, is conveniently located off of the classic central hall upstairs. Three additional bedrooms, all with walk-in closets, round out the second floor, with one bedroom having attached full bath and the other two bedrooms sharing a Jack and Jill bath. Lovely hickory wood floors, upgraded Craftsman trim package and custom details throughout!
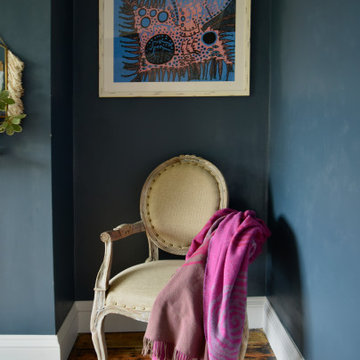
This room, in an early 20th century house, had been untouched for many years and our client wanted to create a functional home office with a warm atmosphere where she could display her collection of mementos.
It needed complete stripping out of existing electrics, fitted wardrobe, retro wallpapers, carpets and decorations.
New wiring to suit today’s digital needs were installed, original timber floorboards were partially sanded and oiled to retain their character.
An antique fireplace, decorative cornice and skirtings were fitted to recreate the original period architectural details.
Dark navy on the walls creates the rich and warm atmosphere which is enhanced by the light-coloured furniture and wall mounted mementos. Occasional flashes of pink create focal points in the space.
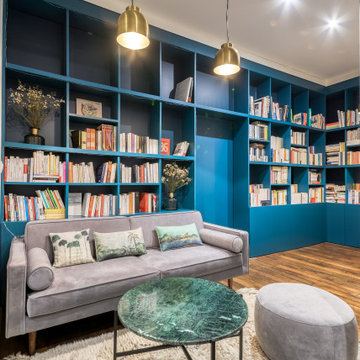
Un salon au style scandinave et contemporain, bibliothèque sur mesure peinte dans un camaïeu de bleus pour donner de la profondeur.
Un panneau en varian, matério bio à base de lin, translucide, laisse passer la lumière tout en séparant l'espace.
Mobilier contemporain, canapé et pouf en velours, coussins tableaux, table basse en métal et marbre vert, tapis berbère, suspensions en laiton.
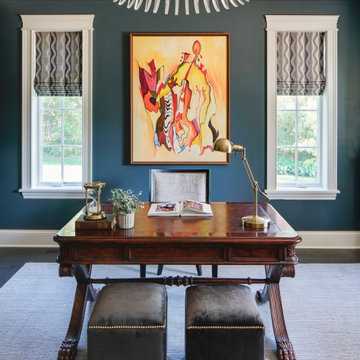
Bright home office, located right off of the main entry, features built ins for storage and display of collected artifacts. Soft, blue walls with a pop of color in the artwork, and accents of brass metal throughout set the tone for the rest of the spaces in the home.

This custom designed bookcase replaced an old murphy bed in a small first floor room which we converted into a cozy study

Modern Luxe Home in North Dallas with Parisian Elements. Luxury Modern Design. Heavily black and white with earthy touches. White walls, black cabinets, open shelving, resort-like master bedroom, modern yet feminine office. Light and bright. Fiddle leaf fig. Olive tree. Performance Fabric.

The family living in this shingled roofed home on the Peninsula loves color and pattern. At the heart of the two-story house, we created a library with high gloss lapis blue walls. The tête-à-tête provides an inviting place for the couple to read while their children play games at the antique card table. As a counterpoint, the open planned family, dining room, and kitchen have white walls. We selected a deep aubergine for the kitchen cabinetry. In the tranquil master suite, we layered celadon and sky blue while the daughters' room features pink, purple, and citrine.
21.826 Billeder af hjemmekontor med brunt gulv og rødt gulv
11
