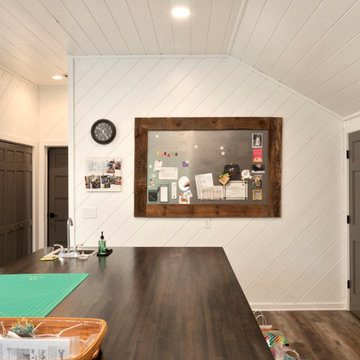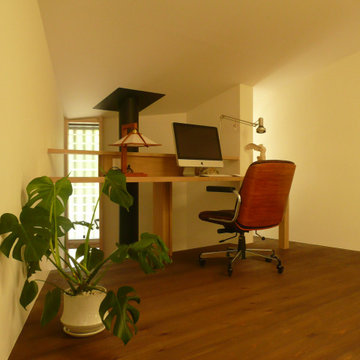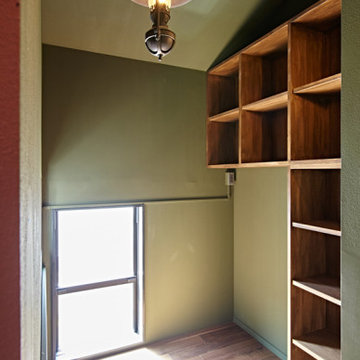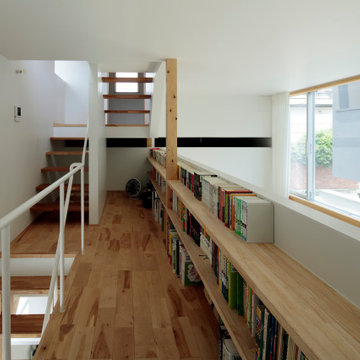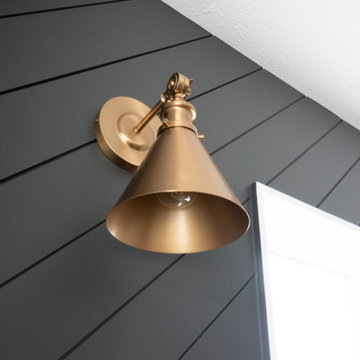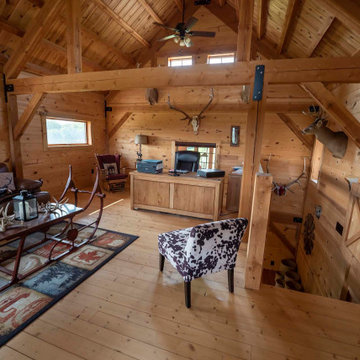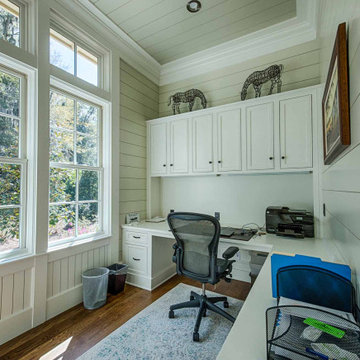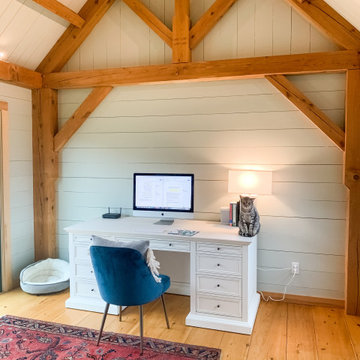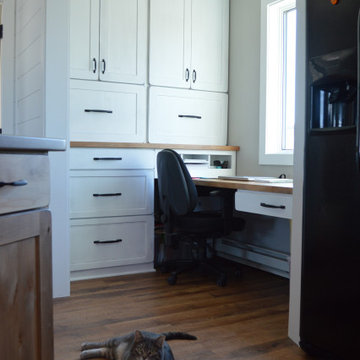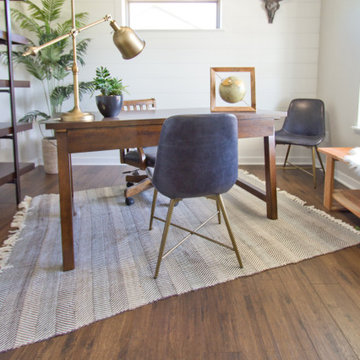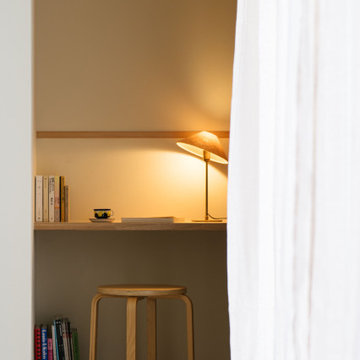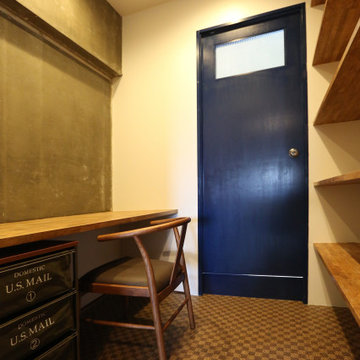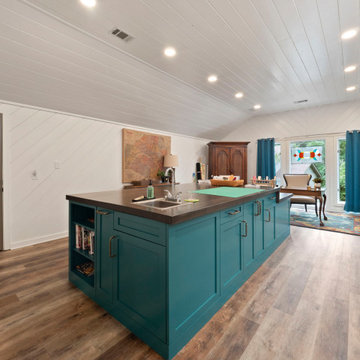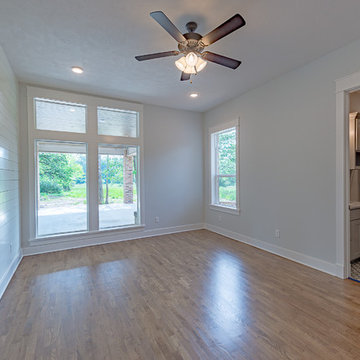160 Billeder af hjemmekontor med brunt gulv og væg i skibsplanker
Sorteret efter:
Budget
Sorter efter:Populær i dag
101 - 120 af 160 billeder
Item 1 ud af 3
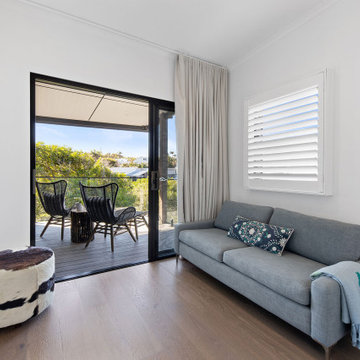
Home office with custom built joinery, pull out sofa and private deck.
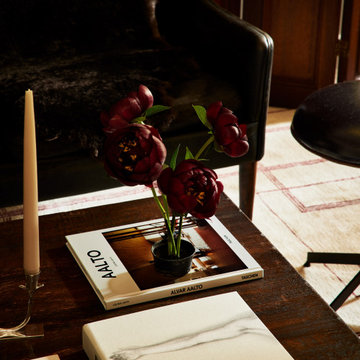
A country club respite for our busy professional Bostonian clients. Our clients met in college and have been weekending at the Aquidneck Club every summer for the past 20+ years. The condos within the original clubhouse seldom come up for sale and gather a loyalist following. Our clients jumped at the chance to be a part of the club's history for the next generation. Much of the club’s exteriors reflect a quintessential New England shingle style architecture. The internals had succumbed to dated late 90s and early 2000s renovations of inexpensive materials void of craftsmanship. Our client’s aesthetic balances on the scales of hyper minimalism, clean surfaces, and void of visual clutter. Our palette of color, materiality & textures kept to this notion while generating movement through vintage lighting, comfortable upholstery, and Unique Forms of Art.
A Full-Scale Design, Renovation, and furnishings project.
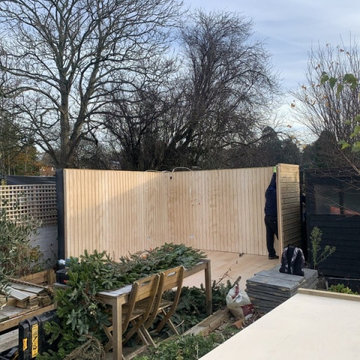
Ms D contacted Garden Retreat requiring a garden office / room, we worked with the her to design, build and supply a building that sits nicely within an existing decked and landscaped garden.
This contemporary garden building is constructed using an external 16mm nom x 125mm tanalsied cladding and bitumen paper to ensure any damp is kept out of the building. The walls are constructed using a 75mm x 38mm timber frame, 50mm Celotex and a 15mm inner lining grooved ply to finish the walls. The total thickness of the walls is 100mm which lends itself to all year round use. The floor is manufactured using heavy duty bearers, 75mm Celotex and a 15mm ply floor which comes with a laminated floor as standard and there are 4 options to choose from (September 2021 onwards) alternatively you can fit your own vinyl or carpet.
The roof is insulated and comes with an inner ply, metal roof covering, underfelt and internal spot lights or light panels. Within the electrics pack there is consumer unit, 3 brushed stainless steel double sockets and a switch. We also install sockets with built in USB charging points which is very useful and this building also has external spots (now standard September 2021) to light up the porch area.
This particular model is supplied with one set of 1200mm wide anthracite grey uPVC French doors and two 600mm full length side lights and a 600mm x 900mm uPVC casement window which provides a modern look and lots of light. The building is designed to be modular so during the ordering process you have the opportunity to choose where you want the windows and doors to be.
If you are interested in this design or would like something similar please do not hesitate to contact us for a quotation?
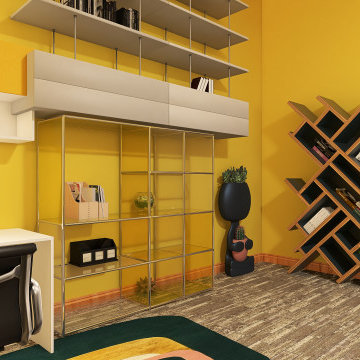
I felt that the office space shouldn't carry over the glamour and formality of the home so it could be functional for work. I chose to go for yellow walls with white and black furniture, on the work side. Yellow is believed to increase brain activity whilst opening up the creative process in the homeowners.
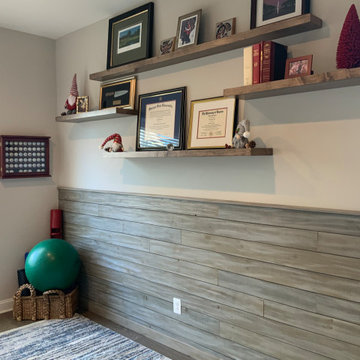
A bare walled extra room is transformed into a practical and beautiful home office. Simple white cabinetry is accented with gray whitewashed shiplap both behind the built ins and on the opposite wall, which is also graced with rustic floating shelves. Unique to this desk is that granite was selected for the desktop both for its beauty and durability.
160 Billeder af hjemmekontor med brunt gulv og væg i skibsplanker
6
