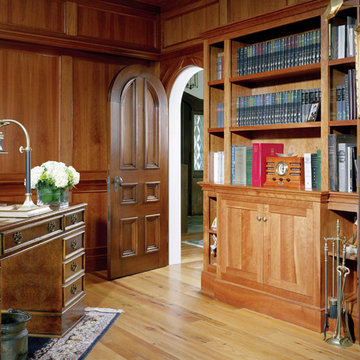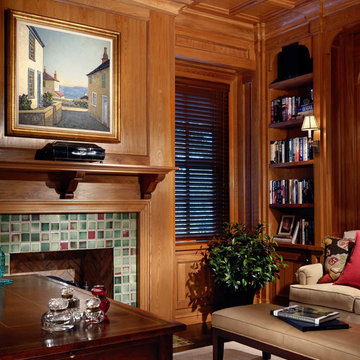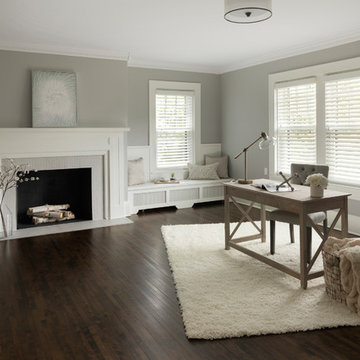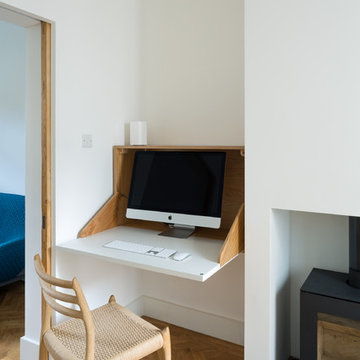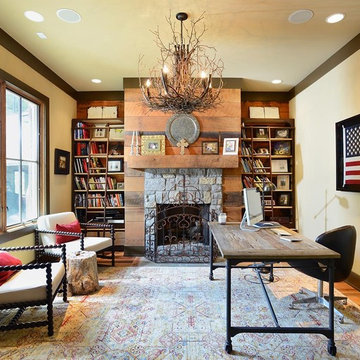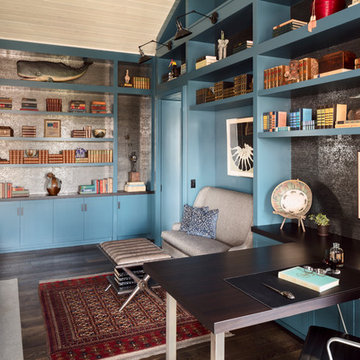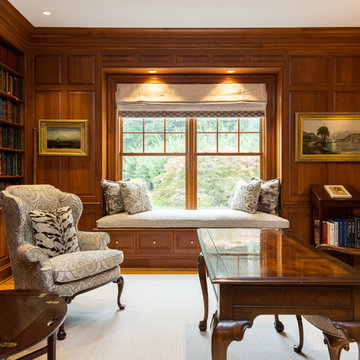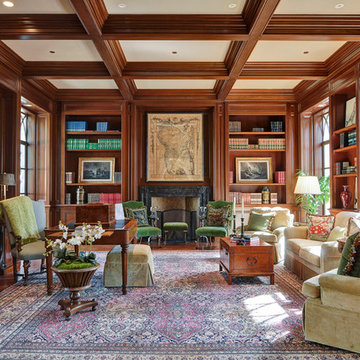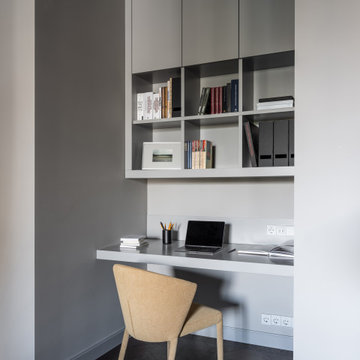1.786 Billeder af hjemmekontor med brunt gulv
Sorteret efter:
Budget
Sorter efter:Populær i dag
161 - 180 af 1.786 billeder
Item 1 ud af 3
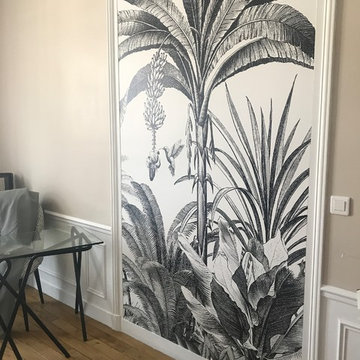
Cloison acoustique pour assurer une parfaite insonorisation avec la chambre mitoyenne
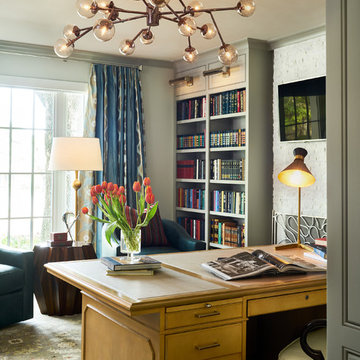
An estate home just wouldn't be complete without a library. In this stylish working library, we combined priceless personal treasures that belong to our client, such as the desk, credenza and attorney's bookcase. The fireplace is adorned with white split face stacked quartz and an artistic silver firescreen. To add a contemporary touch, the articulating pendant fixtures adds a modern sparkle that sets the room apart. All of this is anchored by a beautiful handknotted oushak rug that sits atop custom-color stained hardwood floors.
Design by: Wesley-Wayne Interiors
Photo by: Stephen Karlisch
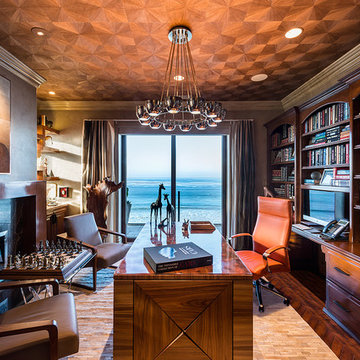
This project combines high end earthy elements with elegant, modern furnishings. We wanted to re invent the beach house concept and create an home which is not your typical coastal retreat. By combining stronger colors and textures, we gave the spaces a bolder and more permanent feel. Yet, as you travel through each room, you can't help but feel invited and at home.
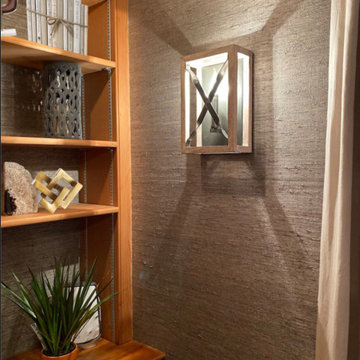
This home office was dubbed the library, due to its built in bookshelves and handsome wood paneling. The client loves textures, and there is an abundance of it here. The desk has a concrete top, the ceiling solitaire fixtures the same.
The walls are covered in a rich gray grasscloth from Phillip Jeffries, that warms the room. RL Linen drapery block the glare when needed. A washable rug grounds the room, in case of accidents when snacking at his desk.
The room doubles as a guest room, the performance linen covered sleep sofa impervious to spills. It's a great place to curl up with a book and a fluffy throw.
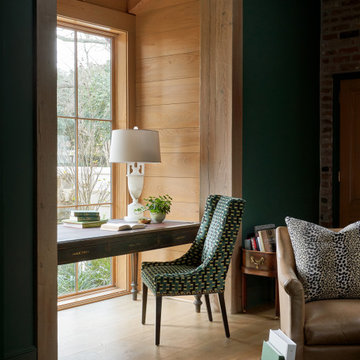
Warm and inviting this new construction home, by New Orleans Architect Al Jones, and interior design by Bradshaw Designs, lives as if it's been there for decades. Charming details provide a rich patina. The old Chicago brick walls, the white slurried brick walls, old ceiling beams, and deep green paint colors, all add up to a house filled with comfort and charm for this dear family.
Lead Designer: Crystal Romero; Designer: Morgan McCabe; Photographer: Stephen Karlisch; Photo Stylist: Melanie McKinley.
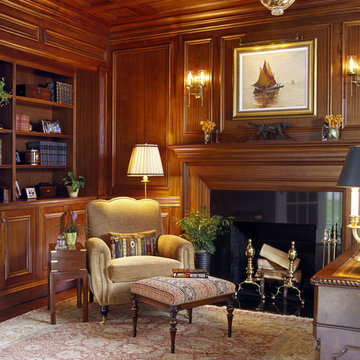
Custom cabinets - stained wood - cherry wood - traditional
Home office - wood desk - wood counter top - bookshelves
Library - stained wood wainscot walls - stained wood floor -
Photograph - Sam Gray
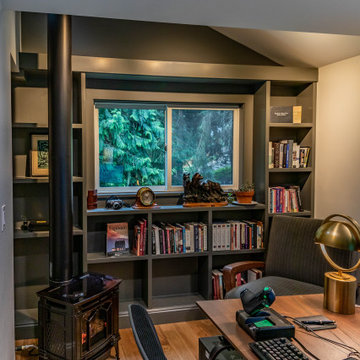
This contemporary home office with a view of the lush green outdoors makes working from home more relaxing and bearable.
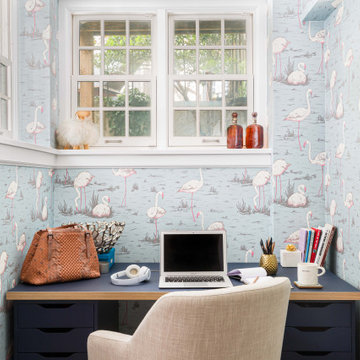
Here is a wide angle view of the office with a large desk providing storage on both sides. The desk is big enough to accomadate all the stuff that us girls bring in with room for the bag, tea and some pretty decor. Functionally the drawers help keep her organized and the light from the windows give her a peak into the greenery from the yard beyond.
1.786 Billeder af hjemmekontor med brunt gulv
9
