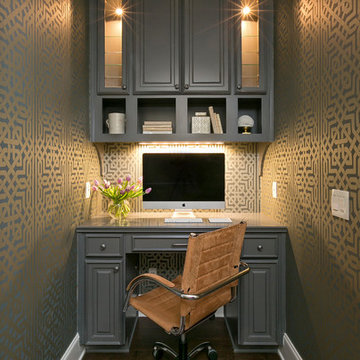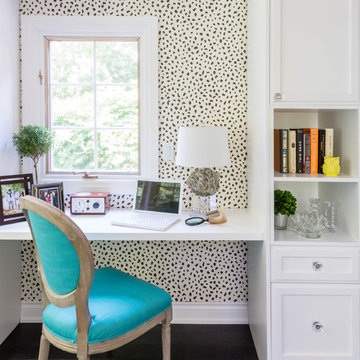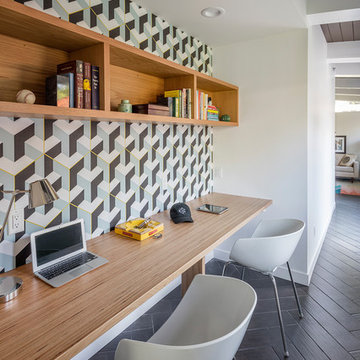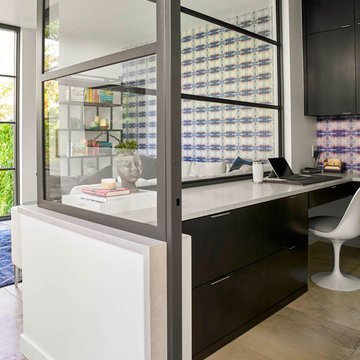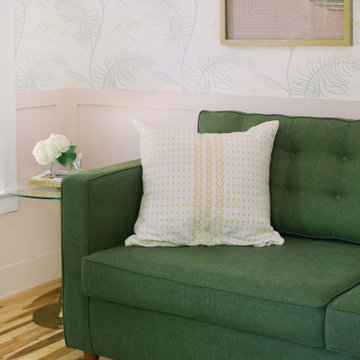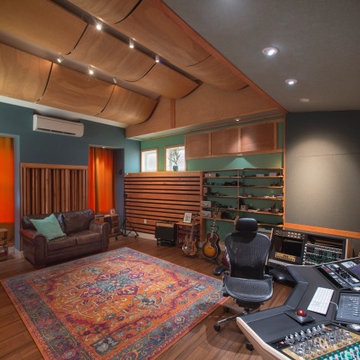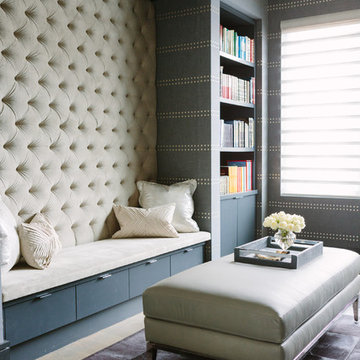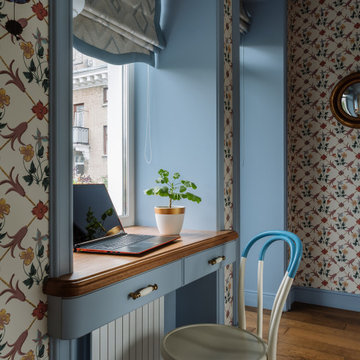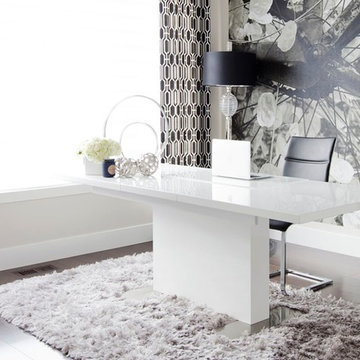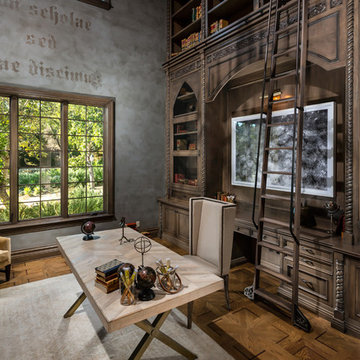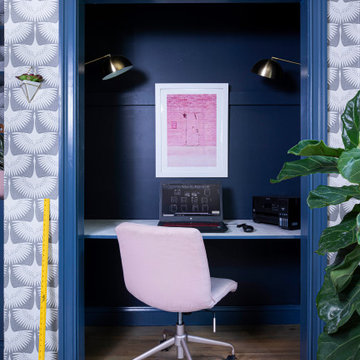456 Billeder af hjemmekontor med farverige vægge og brunt gulv
Sorteret efter:
Budget
Sorter efter:Populær i dag
21 - 40 af 456 billeder
Item 1 ud af 3
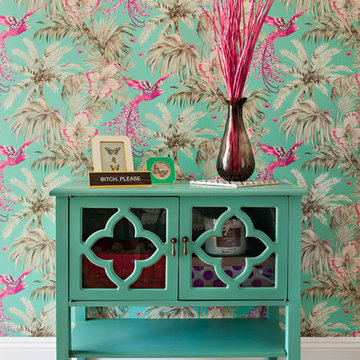
Tints of complementary colors are added in this home office to create an exciting space to work in. This colorful and fun wallpaper is a show stopper against the aqua antique style cabinet topped with eccentric accessories.
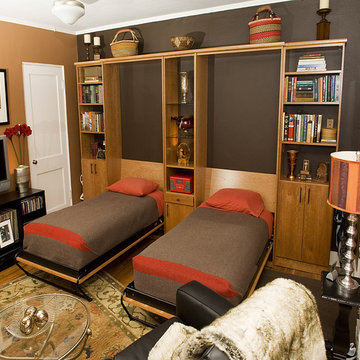
Two twin wall beds designed, manufactured and installed by Valet Custom Cabinets & Closets, Campbell CA.
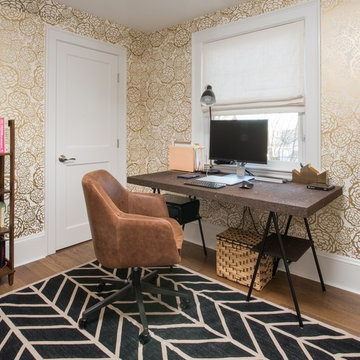
Our team helped a growing family transform their recent house purchase into a home they love. Working with architect Tom Downer of Downer Associates, we opened up a dark Cape filled with small rooms and heavy paneling to create a free-flowing, airy living space. The “new” home features a relocated and updated kitchen, additional baths, a master suite, mudroom and first floor laundry – all within the original footprint.
Photo: Mary Prince Photography
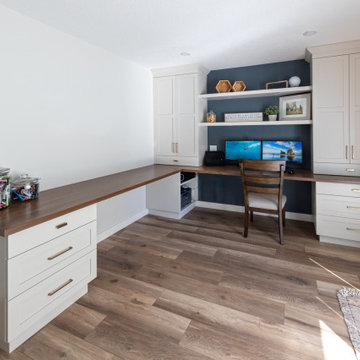
For this special renovation project, our clients had a clear vision of what they wanted their living space to end up looking like, and the end result is truly jaw-dropping. The main floor was completely refreshed and the main living area opened up. The existing vaulted cedar ceilings were refurbished, and a new vaulted cedar ceiling was added above the newly opened up kitchen to match. The kitchen itself was transformed into a gorgeous open entertaining area with a massive island and top-of-the-line appliances that any chef would be proud of. A unique venetian plaster canopy housing the range hood fan sits above the exclusive Italian gas range. The fireplace was refinished with a new wood mantle and stacked stone surround, becoming the centrepiece of the living room, and is complemented by the beautifully refinished parquet wood floors. New hardwood floors were installed throughout the rest of the main floor, and a new railings added throughout. The family room in the back was remodeled with another venetian plaster feature surrounding the fireplace, along with a wood mantle and custom floating shelves on either side. New windows were added to this room allowing more light to come in, and offering beautiful views into the large backyard. A large wrap around custom desk and shelves were added to the den, creating a very functional work space for several people. Our clients are super happy about their renovation and so are we! It turned out beautiful!
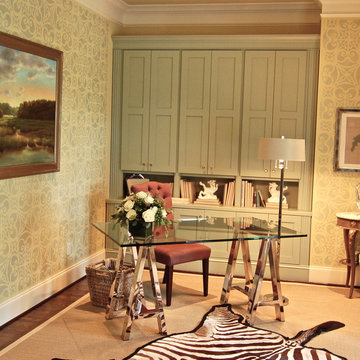
This office is located just off the foyer of this town home, making it very visible to visitors. The wall of cabinets is an easy hideaway place for monthly paper flurries. Of course, the zebra rugs takes attention away from any mess on the desk!

Our Carmel design-build studio was tasked with organizing our client’s basement and main floor to improve functionality and create spaces for entertaining.
In the basement, the goal was to include a simple dry bar, theater area, mingling or lounge area, playroom, and gym space with the vibe of a swanky lounge with a moody color scheme. In the large theater area, a U-shaped sectional with a sofa table and bar stools with a deep blue, gold, white, and wood theme create a sophisticated appeal. The addition of a perpendicular wall for the new bar created a nook for a long banquette. With a couple of elegant cocktail tables and chairs, it demarcates the lounge area. Sliding metal doors, chunky picture ledges, architectural accent walls, and artsy wall sconces add a pop of fun.
On the main floor, a unique feature fireplace creates architectural interest. The traditional painted surround was removed, and dark large format tile was added to the entire chase, as well as rustic iron brackets and wood mantel. The moldings behind the TV console create a dramatic dimensional feature, and a built-in bench along the back window adds extra seating and offers storage space to tuck away the toys. In the office, a beautiful feature wall was installed to balance the built-ins on the other side. The powder room also received a fun facelift, giving it character and glitz.
---
Project completed by Wendy Langston's Everything Home interior design firm, which serves Carmel, Zionsville, Fishers, Westfield, Noblesville, and Indianapolis.
For more about Everything Home, see here: https://everythinghomedesigns.com/
To learn more about this project, see here:
https://everythinghomedesigns.com/portfolio/carmel-indiana-posh-home-remodel
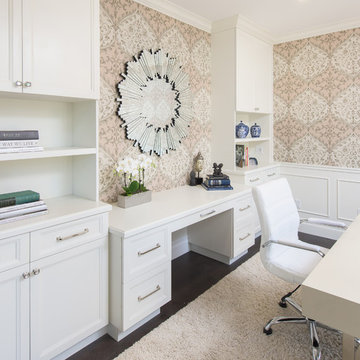
Custom cabinetry was designed to maximize storage, working space and display. The home office feels like an organized , sophisticated and elegant place to work.
Photo: Marc Angeles
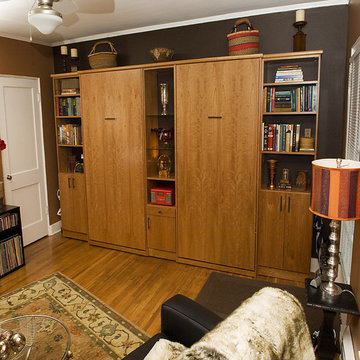
Two twin wall beds designed, manufactured and installed by Valet Custom Cabinets & Closets, Campbell CA.
456 Billeder af hjemmekontor med farverige vægge og brunt gulv
2
