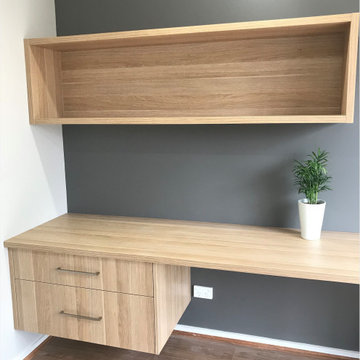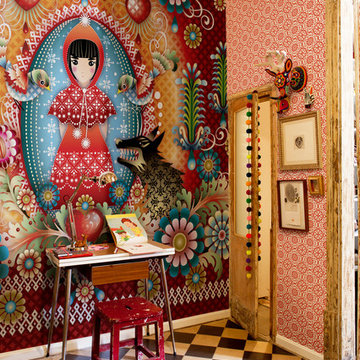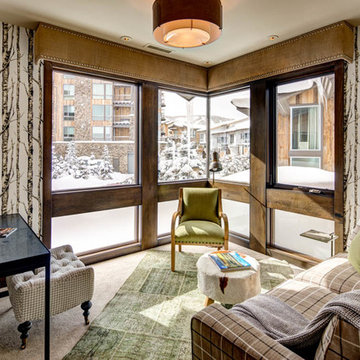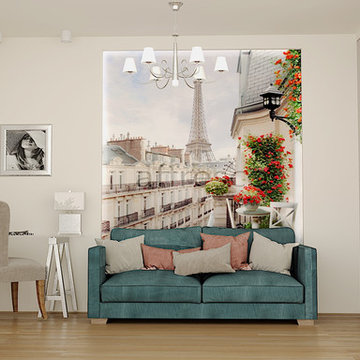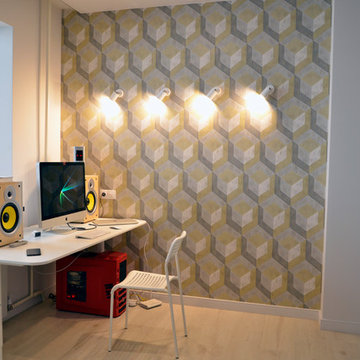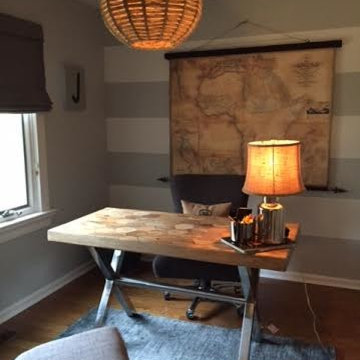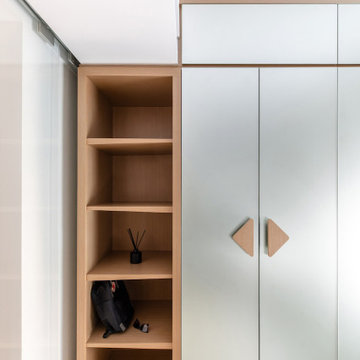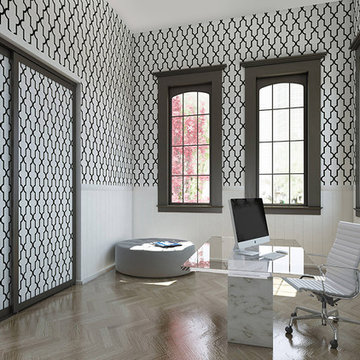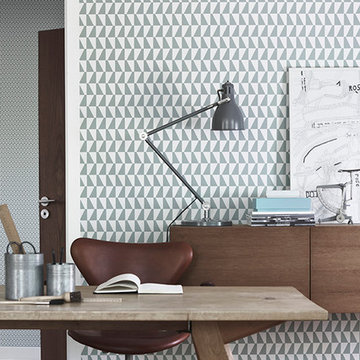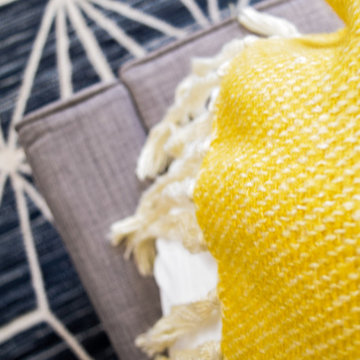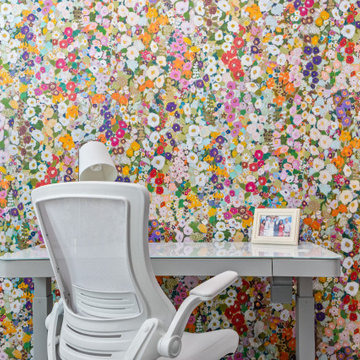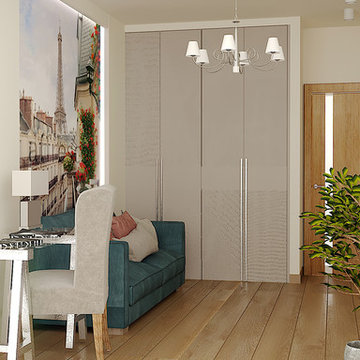387 Billeder af hjemmekontor med farverige vægge
Sorteret efter:
Budget
Sorter efter:Populær i dag
121 - 140 af 387 billeder
Item 1 ud af 3
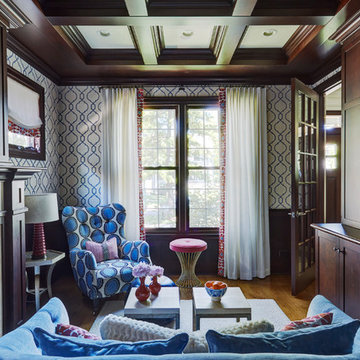
The mom of this family with three young boys wanted a space of her own. Requesting a cozy reading chair as well as seating to entertain a few friends, we repurposed this former office and created an inviting, usable space.
Previously, the room felt very heavy and dark with all the wood paneling and cabinetry. Using wallpaper, a light area rug, white window coverings as well as brightly upholstered furniture pieces, we lightened up the space.
The comfortable reading chair was the jumping off point for this room. The chair fabric was the perfect mix of blues, tying in the deep blue walls of the dining room across the hall.
The drapery features hand blocked fabric that is used as a leading edge trim on solid curtain panels and Roman shades as well as decorative pillows for the loveseat. This little punch of color goes a long way. The reds and oranges in this fabric is picked up in the accessories. Chinese ceramic pottery brings the blues and whites together. Most of the accessories are vintage.
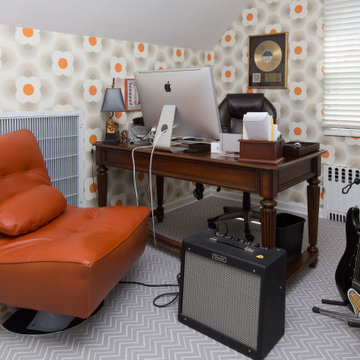
Custom Designed Home Offices Designed, Built and Furnished by Margali and Flynn Designs
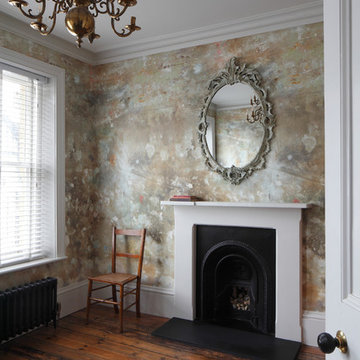
Bedwardine Road is our epic renovation and extension of a vast Victorian villa in Crystal Palace, south-east London.
Traditional architectural details such as flat brick arches and a denticulated brickwork entablature on the rear elevation counterbalance a kitchen that feels like a New York loft, complete with a polished concrete floor, underfloor heating and floor to ceiling Crittall windows.
Interiors details include as a hidden “jib” door that provides access to a dressing room and theatre lights in the master bathroom.
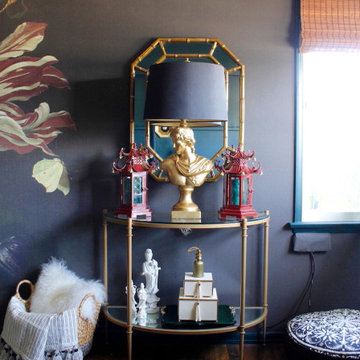
Marilynn designed this office for herself as a part of the Spring 2018 One Room Challenge, pouring her heart and personal style in to it. The wallpaper mural was custom made for the space by Murals Wallpaper and she stenciled the far wall using a stencil from The Stencil Library. The paint was provided by Sherwin Williams.
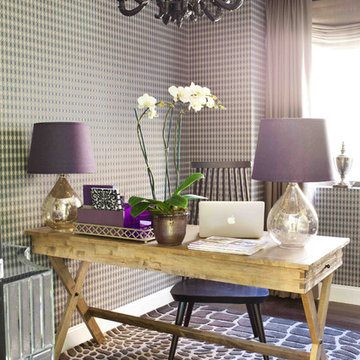
Sutton Collection's Venetian Bronze finish compliments this Victorian style collection.
Measurements and Information:
Width: 28"
Height: 21" adjustable to 93" overall
Includes 6' Chain
Supplied with 10' electrical wire
Approximate hanging weight: 20 pounds
Finish: Venetian Bronze
6 Lights
Accommodates 6 x 60 watt (max.) candelabra base bulbs
Safety Rating: UL and CUL listed
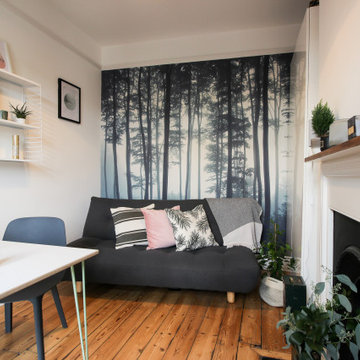
Create a cross functional work space with a calming and welcoming environment.
The chosen result. A nordic-inspired retreat to fit an illustrator’s lifestyle perfectly. A tranquil, calm space which works equally well for drawing, relaxaing and entertaining over night guests.
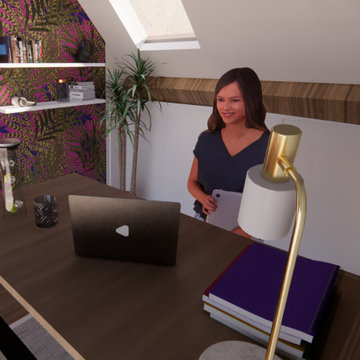
Home office avec bureau réglable en hauteur.
Des placards sur mesure permettent d'optimiser l'espace sous pente et de ranger le bureau. Le télé travail demande une certaine organisation et une ergonomie au quotidien pour se sentir bien tout au long de sa journée.
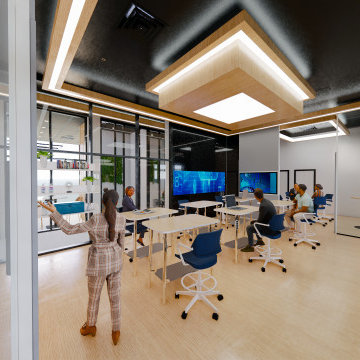
IQ Business Media Inc. wishes to expand the programming of their business brand by connecting with their audience in more dynamic ways and further enhance their position as a viable partner to national and international design markets. Bringing diverse stakeholders together to facilitate ongoing dialogue in the areas of design and architecture is a key goal of the organization.
Design Solutions:
Quality of space and brand delivery provide state-of-the-art technology in all the spaces.
Spaces can adapt to support the project and business needs. Onsite staff act as a conduit for culture, community, connecting people, companies, and industries by sharing expertise and developing meaningful relationships. Therefore, the spaces are flexible, easy to reconfigure, and adapt to diverse uses.
Software: Revit with Enscape plugin, Photoshop.
Designer Credit: www.linkedin.com/in/mahsa-taskini
387 Billeder af hjemmekontor med farverige vægge
7
