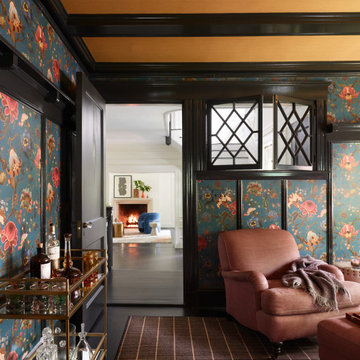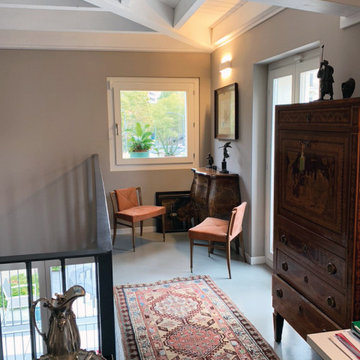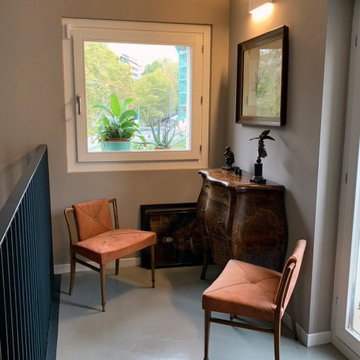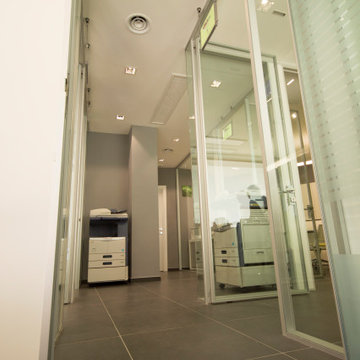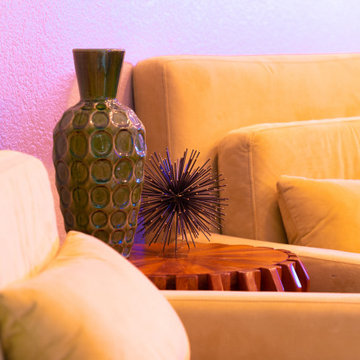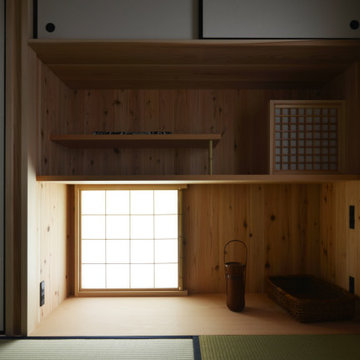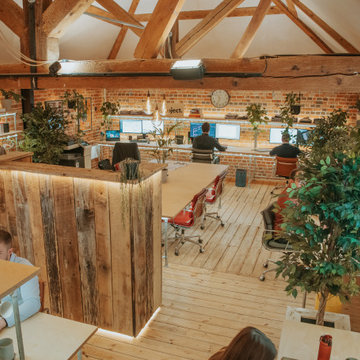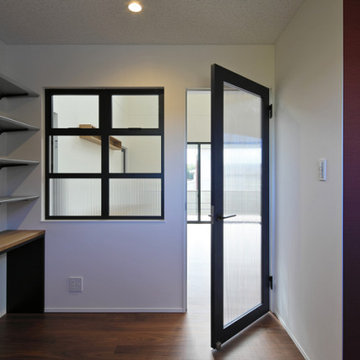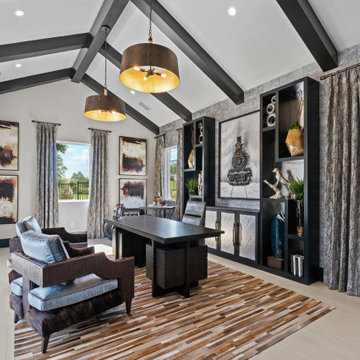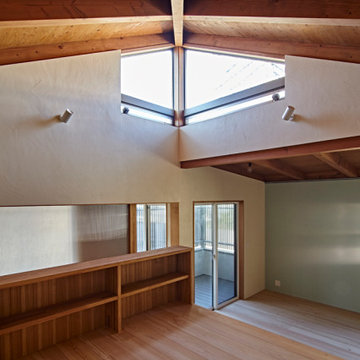167 Billeder af hjemmekontor med farverige vægge
Sorteret efter:
Budget
Sorter efter:Populær i dag
41 - 60 af 167 billeder
Item 1 ud af 3
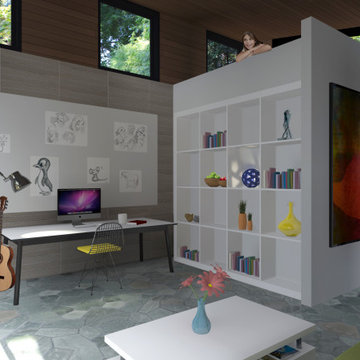
The interior of the studio features space for working, hanging out, and a small loft for catnaps.
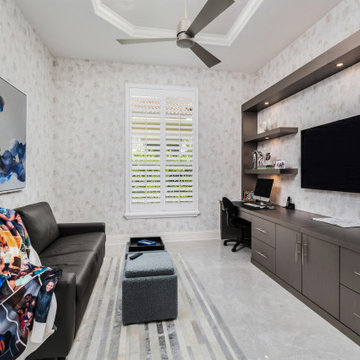
Mixing contemporary style with traditional architectural features, allowed us to put a fresh new face, while keeping the familiar warm comforts. Multiple conversation areas that are cozy and intimate break up the vast open floor plan, allowing the homeowners to enjoy intimate gatherings or host grand events. Matching white conversation couches were used in the living room to section the large space without closing it off. A wet bar was built in the corner of the living room with custom glass cabinetry and leather bar stools. Carrera marble was used throughout to coordinate with the traditional architectural features. And, a mixture of metallics were used to add a touch of modern glam.
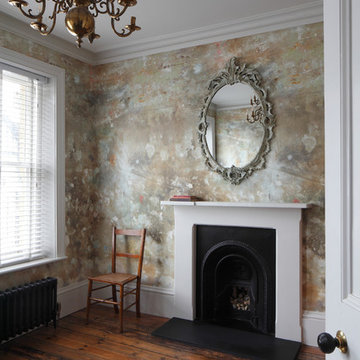
Bedwardine Road is our epic renovation and extension of a vast Victorian villa in Crystal Palace, south-east London.
Traditional architectural details such as flat brick arches and a denticulated brickwork entablature on the rear elevation counterbalance a kitchen that feels like a New York loft, complete with a polished concrete floor, underfloor heating and floor to ceiling Crittall windows.
Interiors details include as a hidden “jib” door that provides access to a dressing room and theatre lights in the master bathroom.
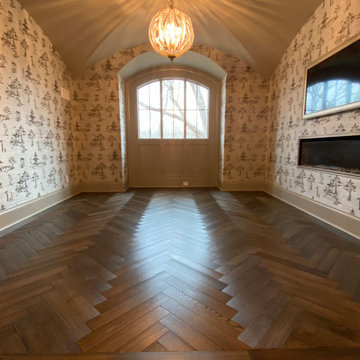
Handcut herringbone solid flooring, sourced from urban logs, wirebrushed and prefinished with Hardwax Oil
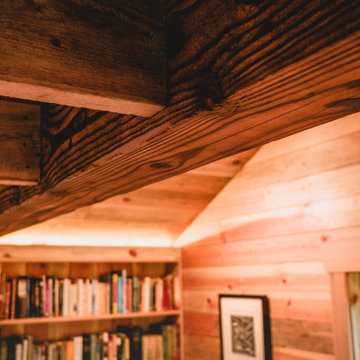
Office and Guestroom with sleeping loft. Reclaimed wood floors, wainscoting, millwork, paneling, timber frame, custom stickley style railings, custom ships ladder.
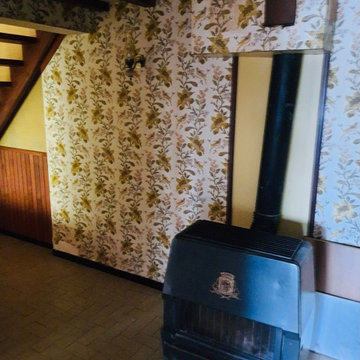
Ici, le poêle va disparaître afin de laisser la place à un futur bureau à domicile. Le papier peint va être retirer et les poutres seront repeintes.
Le sol reste comme ça, les escaliers aussi.
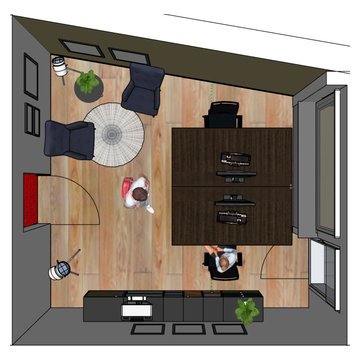
2er.Büro: für konzentrierte Tätigkeit Face-to-Face und Abstimmungsgespräche direkt am Arbeitsplatz.
Stehlampe Theater. Massivholztisch mit metallgestell
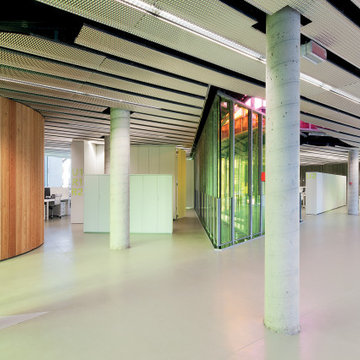
Il progetto degli interni trascende le consuete tipologie di ufficio chiuso e ufficio aperto. Luoghi di lavoro, di studio, e spazi di relax e relazione interpersonale sono tra loro mescolati facilitando momenti di interrelazione tra le persone. Un appropriato studio delle luci e dei colori, ottenuto con l'utilizzo di vetri colorati crea differenti luoghi addatti ai molteplici usi presenti in questo edificio: luoghi di lavoro, spazi espositivi, sale per riunioni e conferenze. In un ambiente così aperto e relativamente informale, reso complesso anche dalla compresenza di più attività, la segnaletica istituzionale diviene elemento basilare per l’orientamento dei diversi visitatori che frequentano il centro.
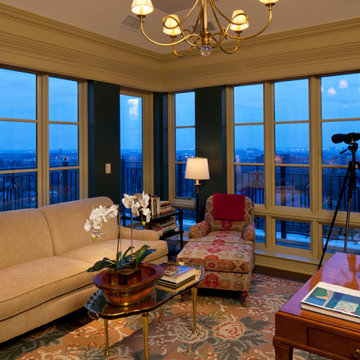
Penza Bailey Architects designed this extensive renovation and addition of a two-story penthouse in an iconic Beaux Arts condominium in Baltimore for clients they have been working with for over 3 decades.
The project was highly complex as it not only involved complete demolition of the interior spaces, but considerable demolition and new construction on the exterior of the building.
A two-story addition was designed to contrast the existing symmetrical brick building, yet used materials sympathetic to the original structure. The design takes full advantage of views of downtown Baltimore from grand living spaces and four new private terraces carved into the additions. The firm worked closely with the condominium management, contractors and sub-contractors due to the highly technical and complex requirements of adding onto the 12th and 13th stories of an existing building.
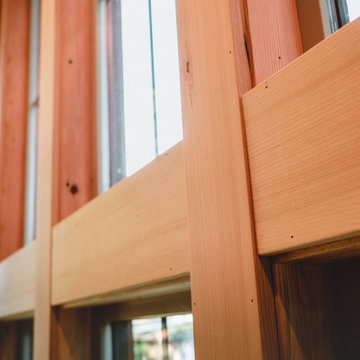
Office and Guestroom with sleeping loft. Reclaimed wood floors, wainscoting, millwork, paneling, timber frame, custom stickley style railings with tempered glass, custom ships ladder.
167 Billeder af hjemmekontor med farverige vægge
3
