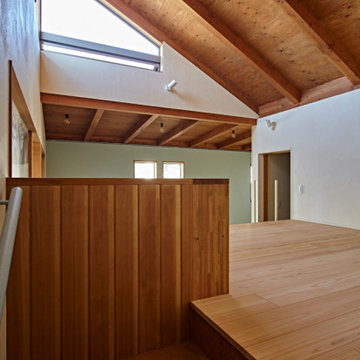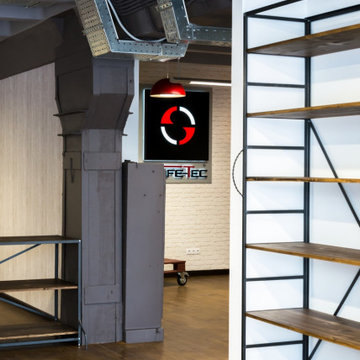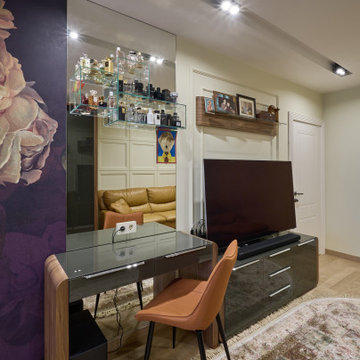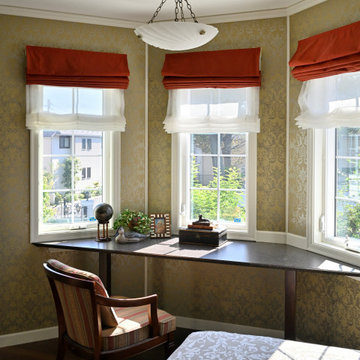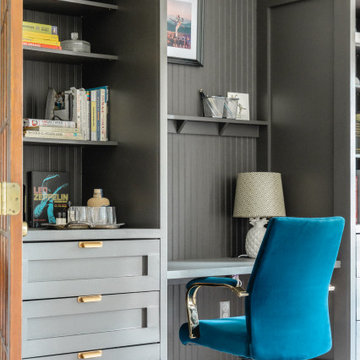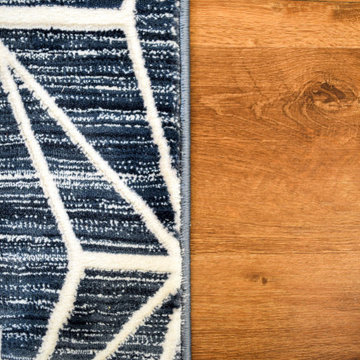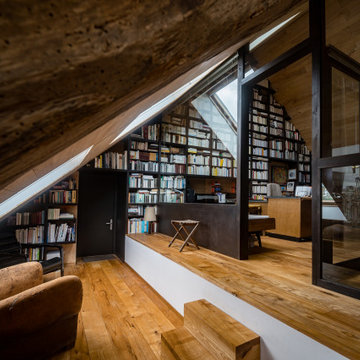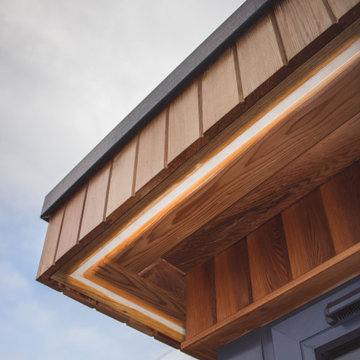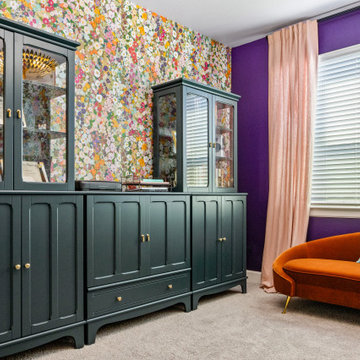376 Billeder af hjemmekontor med farverige vægge
Sorteret efter:
Budget
Sorter efter:Populær i dag
181 - 200 af 376 billeder
Item 1 ud af 3
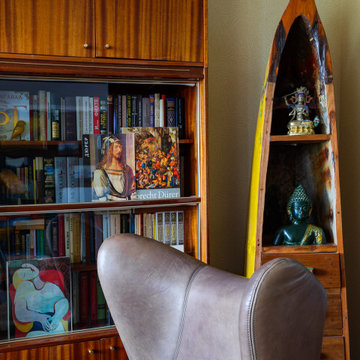
Стенка 70х годов прошлого века, аксессуары из разных стран из времен. Кресло Morosso Diesel.
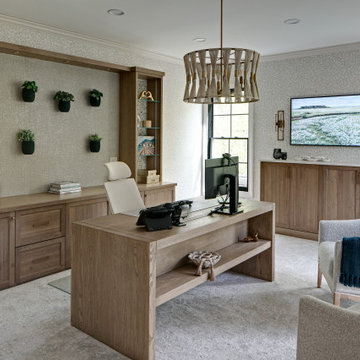
THE SETUP
Originally an empty front living room, this space offered a blank canvas for transformation. Alicia’s client — a financial wealth management professional facing a career shift towards more home-based work — was excited to make it her new office. Capitalizing on the space’s abundant natural light, perfect for on-camera meetings, Alicia helped convert the area into a primary workspace.
Design Objectives:
- Create a functional and professional home office
Cultivate an aesthetic that is both comfortable and feminine
- Optimize the office for the space’s ideal lighting and provide an appealing background for virtual meetings
Design Challenges:
- Transforming a large, undefined space into a structured, functional office
- Selecting a color palette that enhances focus and professionalism, balanced with a feminine touch
- Strategically placing the desk to maximize functionality and aesthetics within the large area
Incorporating solutions for effective real-time stock trade tracking and analog task management
THE RENEWED SPACE
Design Solutions:
Workspace Configuration: Centered the desk to utilize indirect light, ideal for video calls, while providing a commanding view of the office, the outdoors and the entrance. A floor-installed power outlet under the desk ensures a clean, cord-free setup.
Aesthetic and Palette: Anchored by a striking wallpaper chosen by the client, Alicia developed a soft, neutral color scheme that complements the room’s black window frames and maintains a feminine touch.
Digital Integration: Included a screen dedicated to monitoring daily stock trends, positioned for easy viewing. The energy efficient monitor doubles as artwork when not in use, seamlessly blending functionality with style.
Organizational Features: Implemented dual large bulletin boards for task and project tracking, integrating them aesthetically with custom cabinetry and interesting, yet subdued, fabric backing.
Our client is thrilled with her new home office, which not only meets her professional needs but also adds comfort and style to her daily work routine. The space is highly functional for both solo work and client appointments, providing a perfect blend of business professionalism and personal comfort. It embodies the essence of a #girlboss, combining a professional atmosphere with feminine elegance, making every workday enjoyable and productive.
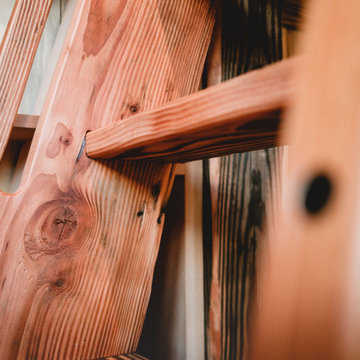
Office and Guestroom with sleeping loft. Reclaimed wood floors, wainscoting, millwork, paneling, timber frame, custom stickley style railings with tempered glass, custom ships ladder.
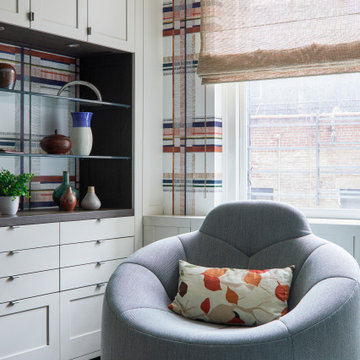
Take a break while working to rest in the hug from the Linge Roset Pumpkin chair and ottoman. Hermes wallpaper adds color and pattern.
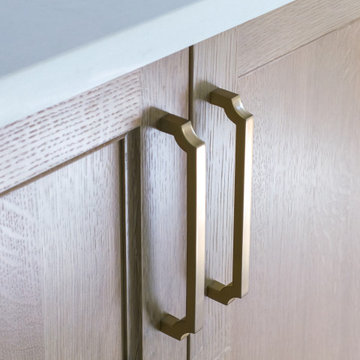
THE SETUP
Originally an empty front living room, this space offered a blank canvas for transformation. Alicia’s client — a financial wealth management professional facing a career shift towards more home-based work — was excited to make it her new office. Capitalizing on the space’s abundant natural light, perfect for on-camera meetings, Alicia helped convert the area into a primary workspace.
Design Objectives:
- Create a functional and professional home office
Cultivate an aesthetic that is both comfortable and feminine
- Optimize the office for the space’s ideal lighting and provide an appealing background for virtual meetings
Design Challenges:
- Transforming a large, undefined space into a structured, functional office
- Selecting a color palette that enhances focus and professionalism, balanced with a feminine touch
- Strategically placing the desk to maximize functionality and aesthetics within the large area
Incorporating solutions for effective real-time stock trade tracking and analog task management
THE RENEWED SPACE
Design Solutions:
Workspace Configuration: Centered the desk to utilize indirect light, ideal for video calls, while providing a commanding view of the office, the outdoors and the entrance. A floor-installed power outlet under the desk ensures a clean, cord-free setup.
Aesthetic and Palette: Anchored by a striking wallpaper chosen by the client, Alicia developed a soft, neutral color scheme that complements the room’s black window frames and maintains a feminine touch.
Digital Integration: Included a screen dedicated to monitoring daily stock trends, positioned for easy viewing. The energy efficient monitor doubles as artwork when not in use, seamlessly blending functionality with style.
Organizational Features: Implemented dual large bulletin boards for task and project tracking, integrating them aesthetically with custom cabinetry and interesting, yet subdued, fabric backing.
Our client is thrilled with her new home office, which not only meets her professional needs but also adds comfort and style to her daily work routine. The space is highly functional for both solo work and client appointments, providing a perfect blend of business professionalism and personal comfort. It embodies the essence of a #girlboss, combining a professional atmosphere with feminine elegance, making every workday enjoyable and productive.
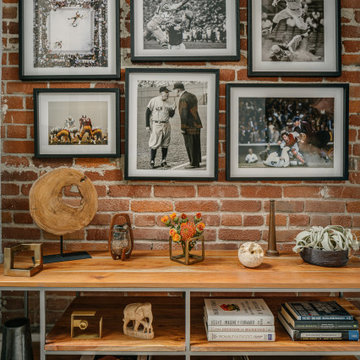
• Custom-designed home office
• Decorative accessory styling
• Low Bookcase - CB2
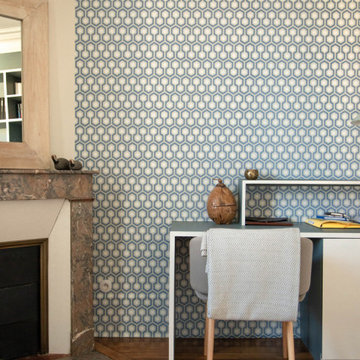
Ce projet nous a été confié par une famille qui a décidé d'investir dans une maison spacieuse à Maison Lafitte. L'objectif était de rénover cette maison de 160 m² en lui redonnant des couleurs et un certain cachet. Nous avons commencé par les pièces principales. Nos clients ont apprécié l'exécution qui s'est faite en respectant les délais et le budget.
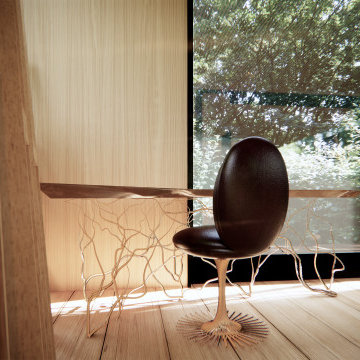
A new custom home project designed for Upstate New York with strategically located recessed overhang and rotating modular shades provides a comfortable and delightful living environment. The building and interior are designed to be unique and artistic. The exterior pool blending in nature, custom kitchen and bar, corner worktables, feature stairs, dining table, sofa, and master bedroom with antique mirror and wood finishes are designed to inspire with their organic forms and textures. This project artistically combines sustainable and luxurious living.
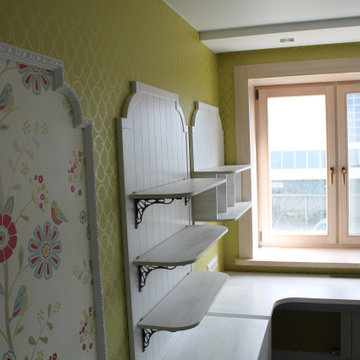
Когда ребенок идет в первый класс, его жизнь меняется. В беззаботную жизнь входит четкий распорядок дня и домашние задания. Чтобы для ребенка начало обучения сопровождалось приятными эмоциями, а тяга к знаниям с каждым днем сильнее разгоралась, нужно создать правильную обстановку.
Детская дошкольника и детская школьника — это две разные комнаты по “содержанию” в интерьере. При оформлении и подборе мебели нужно учитывать, чем именно ребенок теперь будет заниматься и как это разграничить с помощью функциональных зон.
Обучение.
Рабочий стол и стул нужно расположить так, чтобы на него падало больше естественного света. Мебель должна соответствовать возрасту ребенка по габаритам. В столе нужно предусмотреть ящики для хранения тетрадей и мелких принадлежностей для творчества и выполнения домашних заданий. Стул нужно выбирать удобный с возможностью регулирования высоты сидения. Помимо рабочего стола в детской должен быть стеллаж или открытые полки для хранения книг.
Спорт.
Школьный возраст — это не только период интеллектуального развития, но и физического. Если позволяет площадь детской, в ней можно организовать уголок для занятий физкультурой. Если места нет, в комнате следует предусмотреть полки, вешалки или стеллаж для хранения спортинвентаря.
Отдых.
Ребенок должен хорошо высыпаться, чтобы усталость не мешала получать знания. Кровать нужно выбрать удобную, соответствующую возрасту школьника. Хорошо, если в комнате будет место и для досуга. Как эту зону организовать - зависит от увлечений и способностей ребенка.
Заказать мебель для детской комнаты школьника вы можете в нашем ателье. Мы проведем замеры помещения, учтем ваши пожелания, сориентируем по ценам и материалам. Консультируем бесплатно.
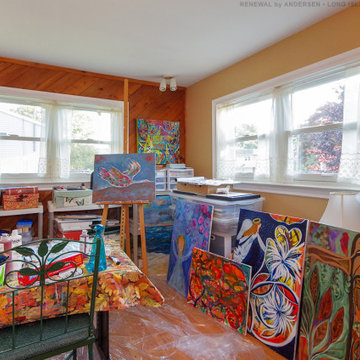
Bright and fun artist's studio with new white double hung windows we installed. This lovely space with wood accent wall and creative atmosphere looks great with these new white replacement windows we installed. Get started replacing your windows with Renewal by Andersen of Long Island, serving Suffolk, Nassau, Queens and Brooklyn.
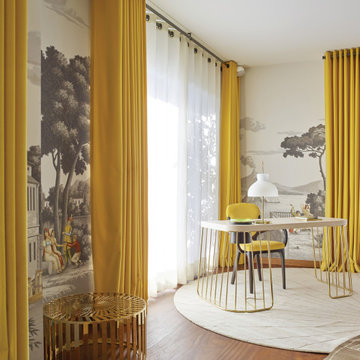
Le film culte de 1955 avec Cary Grant et Grace Kelly "To Catch a Thief" a été l'une des principales source d'inspiration pour la conception de cet appartement glamour en duplex. Le Studio Catoir a eu carte blanche pour la conception et l'esthétique de l'appartement. Tous les meubles, qu'ils soient amovibles ou intégrés, sont signés Studio Catoir, la plupart sur mesure, de même que les cheminées, la menuiserie, les poignées de porte et les tapis. Un appartement plein de caractère et de personnalité, avec des touches ludiques et des influences rétro.
376 Billeder af hjemmekontor med farverige vægge
10
