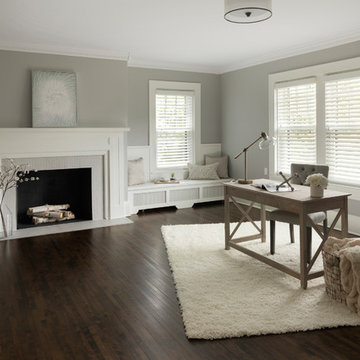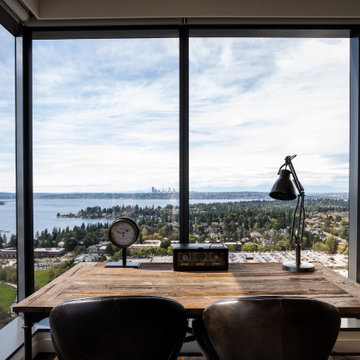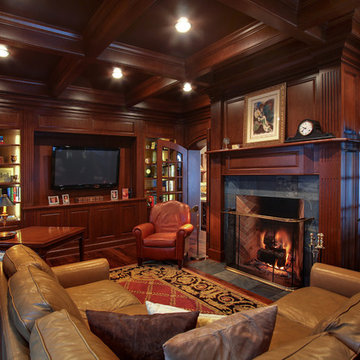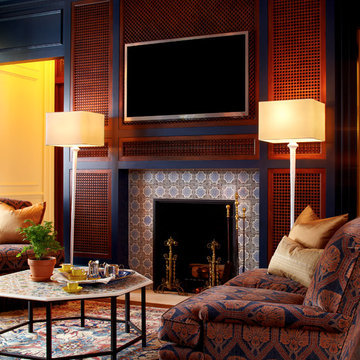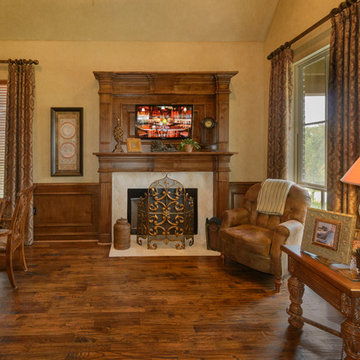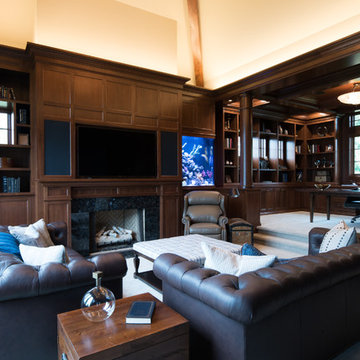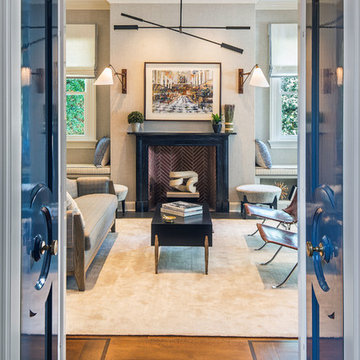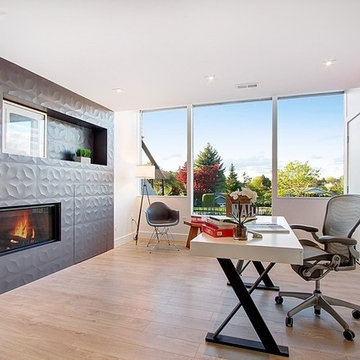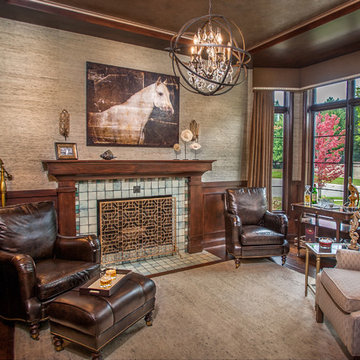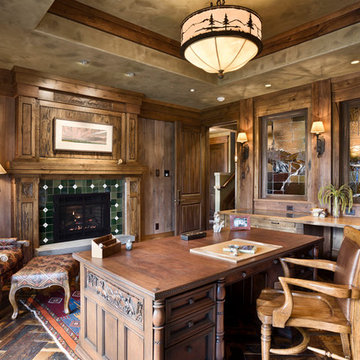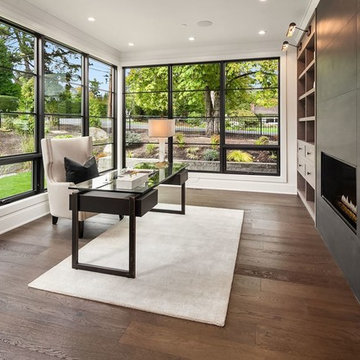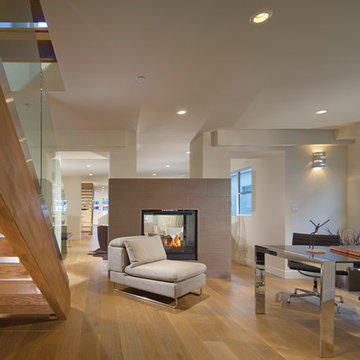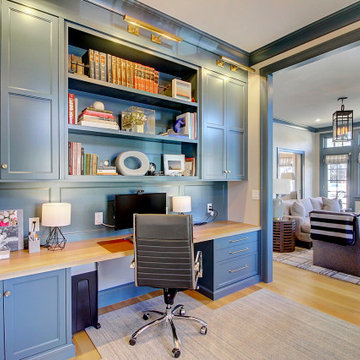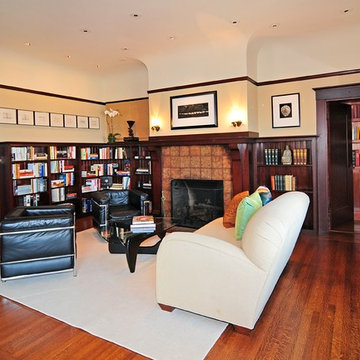877 Billeder af hjemmekontor med flisebelagt pejseindramning og pejseindramning i beton
Sorteret efter:
Budget
Sorter efter:Populær i dag
121 - 140 af 877 billeder
Item 1 ud af 3
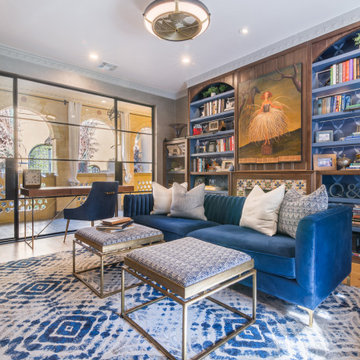
This stunning transitional home office was designed for a couple that wanted to get away when not working. After sending out work emails the client wanted to be able to sit on a cozy sofa and unwind. This space includes a media console with a T.V, a large custom grid glass wall behind the desk & attached to a full bath. This space is an in-home getaway.
JL Interiors is a LA-based creative/diverse firm that specializes in residential interiors. JL Interiors empowers homeowners to design their dream home that they can be proud of! The design isn’t just about making things beautiful; it’s also about making things work beautifully. Contact us for a free consultation Hello@JLinteriors.design _ 310.390.6849_ www.JLinteriors.design
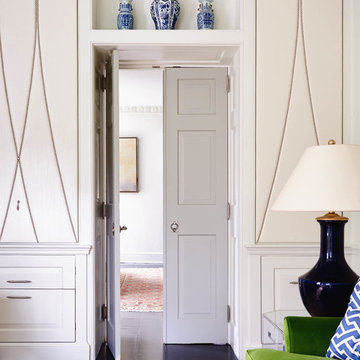
Upholstered white leather doors with curving nailhead trim hide office equipment and storage shelves.
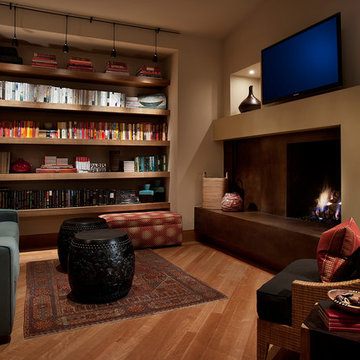
This contemporary library/study was once very traditional with a wood coffered ceiling and built-in cabinetry lining the walls. A concrete mantel and hearth create a sleek linear look. floating shelves open the space. The swing-arm wall sconces provide lighting over the sofa in this tight space. Contemporary and cozy.
Dino Tonn Photography
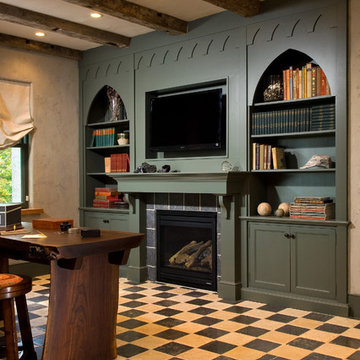
A European-California influenced Custom Home sits on a hill side with an incredible sunset view of Saratoga Lake. This exterior is finished with reclaimed Cypress, Stucco and Stone. While inside, the gourmet kitchen, dining and living areas, custom office/lounge and Witt designed and built yoga studio create a perfect space for entertaining and relaxation. Nestle in the sun soaked veranda or unwind in the spa-like master bath; this home has it all. Photos by Randall Perry Photography.
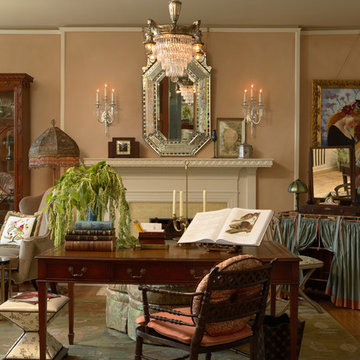
Architecture & Interior Design: David Heide Design Studio -- Photos: Susan Gilmore
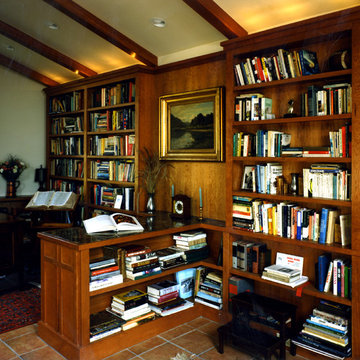
This built-in bookcase creates not just shelving for the storage of books, but is also a focal point where the interests of the homeowners are on display to all who visit. Photo Credit: David A. Beckwith
877 Billeder af hjemmekontor med flisebelagt pejseindramning og pejseindramning i beton
7
