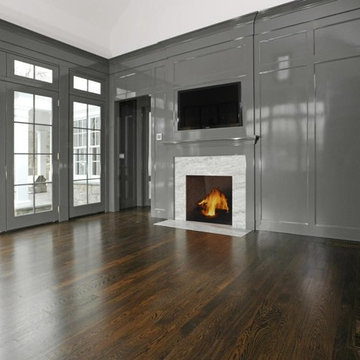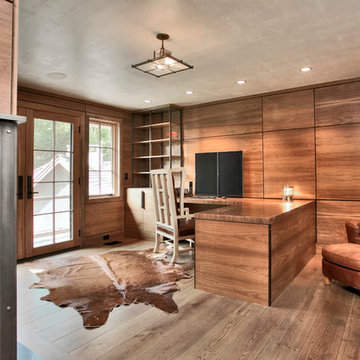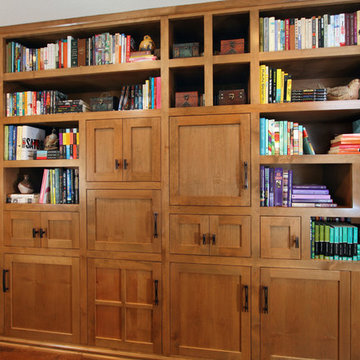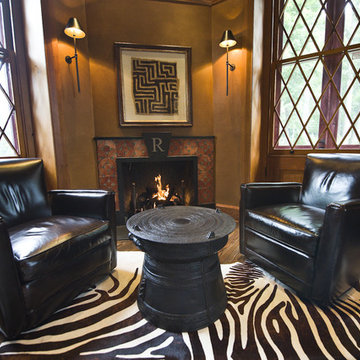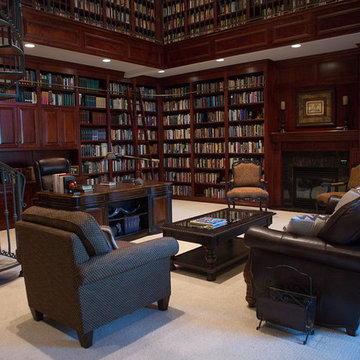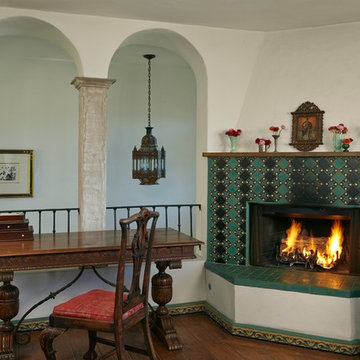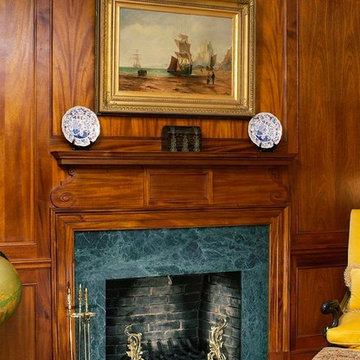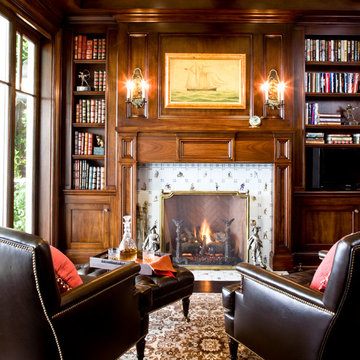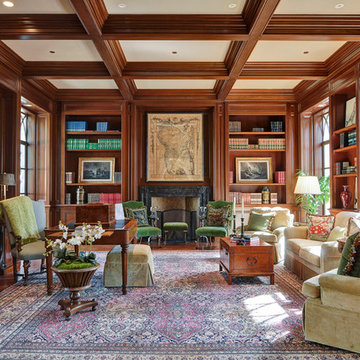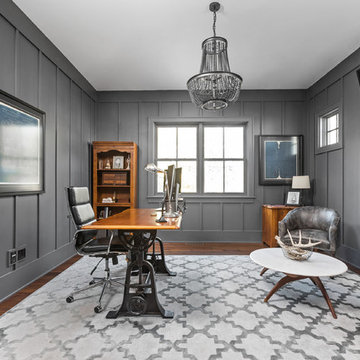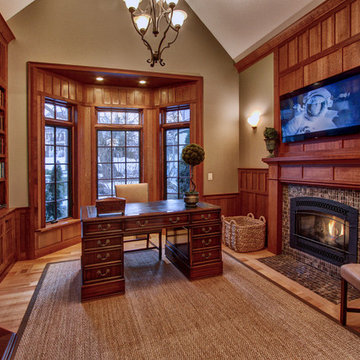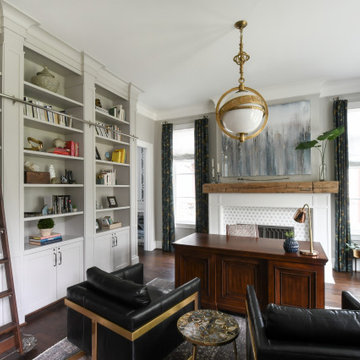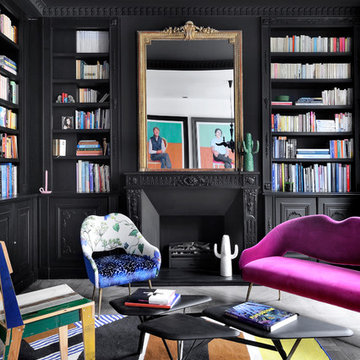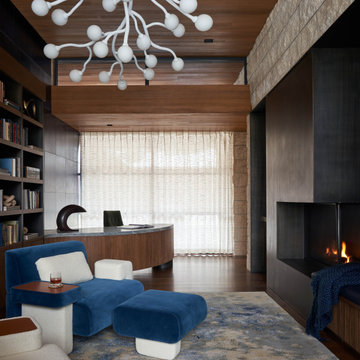1.020 Billeder af hjemmekontor med flisebelagt pejseindramning og pejseindramning i metal
Sorteret efter:
Budget
Sorter efter:Populær i dag
61 - 80 af 1.020 billeder
Item 1 ud af 3
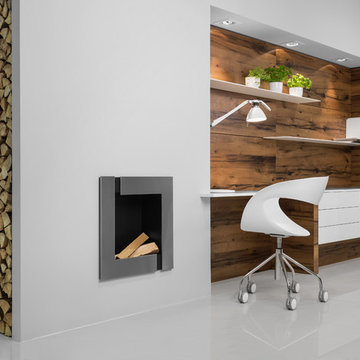
This rustic Modern Office features beautiful Vintage Oak finish paired with a white lacquer. Minimalistic shelving systems continue the theme of clean lines. Melbourne creates a warm, earthy, well-worn and functional space, putting all your essentials right at your fingertips.

Builder: J. Peterson Homes
Interior Designer: Francesca Owens
Photographers: Ashley Avila Photography, Bill Hebert, & FulView
Capped by a picturesque double chimney and distinguished by its distinctive roof lines and patterned brick, stone and siding, Rookwood draws inspiration from Tudor and Shingle styles, two of the world’s most enduring architectural forms. Popular from about 1890 through 1940, Tudor is characterized by steeply pitched roofs, massive chimneys, tall narrow casement windows and decorative half-timbering. Shingle’s hallmarks include shingled walls, an asymmetrical façade, intersecting cross gables and extensive porches. A masterpiece of wood and stone, there is nothing ordinary about Rookwood, which combines the best of both worlds.
Once inside the foyer, the 3,500-square foot main level opens with a 27-foot central living room with natural fireplace. Nearby is a large kitchen featuring an extended island, hearth room and butler’s pantry with an adjacent formal dining space near the front of the house. Also featured is a sun room and spacious study, both perfect for relaxing, as well as two nearby garages that add up to almost 1,500 square foot of space. A large master suite with bath and walk-in closet which dominates the 2,700-square foot second level which also includes three additional family bedrooms, a convenient laundry and a flexible 580-square-foot bonus space. Downstairs, the lower level boasts approximately 1,000 more square feet of finished space, including a recreation room, guest suite and additional storage.
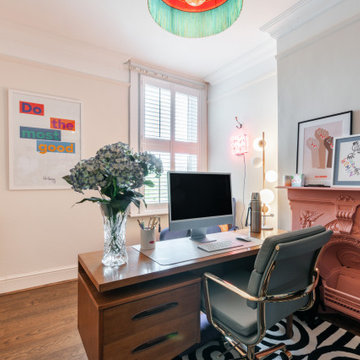
Now for the ultimate GIRL BOSS home office and reading room. My super cool client wanted to create an edgy home working environment (complete with dedicated Zoom background) that she not only a worked in, but a room that was hers to read in, exercise in and feel inspired by… and we also have another #chairgoals moment in this room too! ??Designed and Furniture Sourced by @plucked_interiors
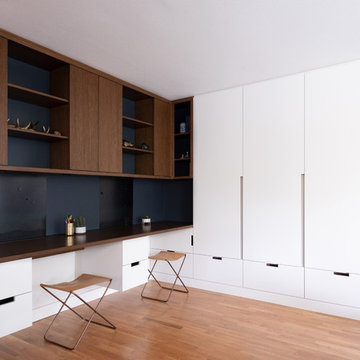
Built-in desks for the family to have an organized work zone adjacent to their kitchen and living space. Flush panel upper cabinet doors with concealed door pulls kept the expression very simple.
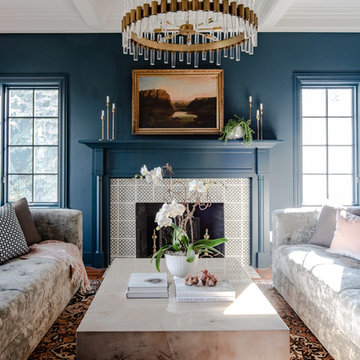
The chandelier is a Haskell large chandelier in antique brass by Arteriors.
The tile around the fireplace is Scraffito D with white as the background and charcoal as the design by Pratt & Larson.
1.020 Billeder af hjemmekontor med flisebelagt pejseindramning og pejseindramning i metal
4
