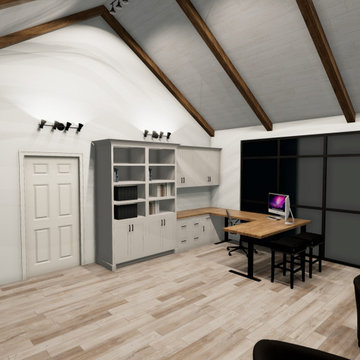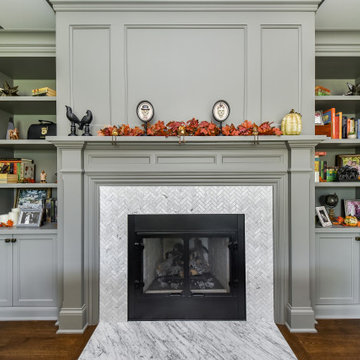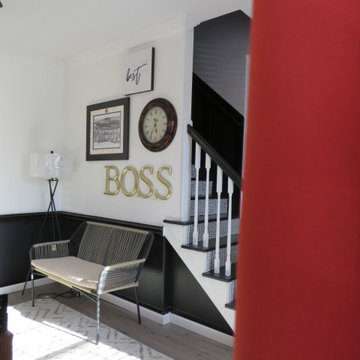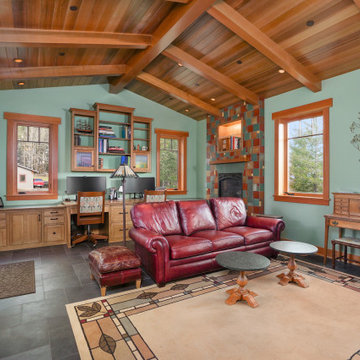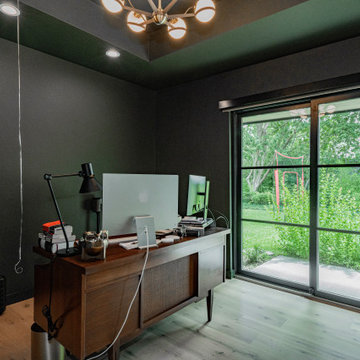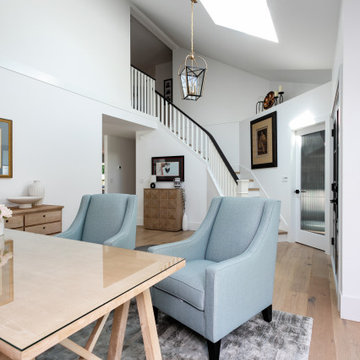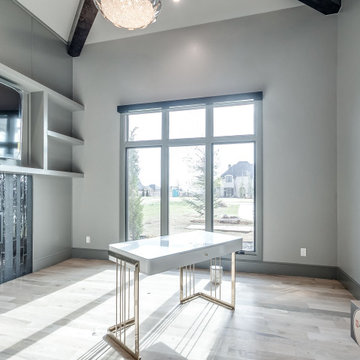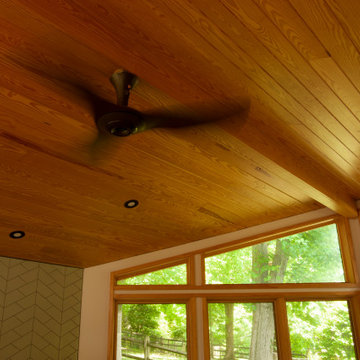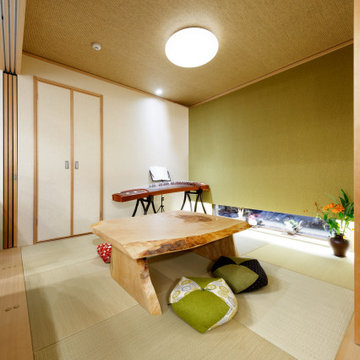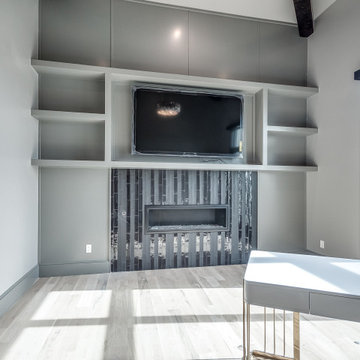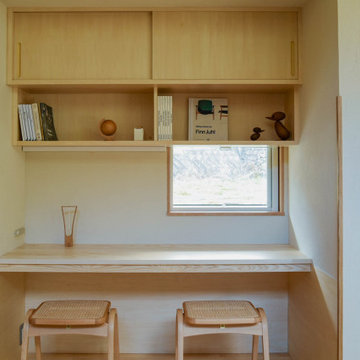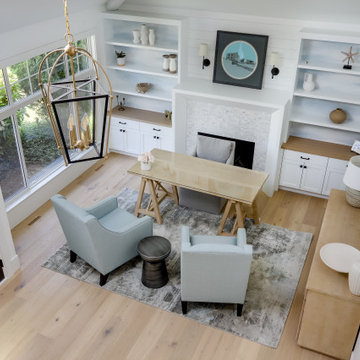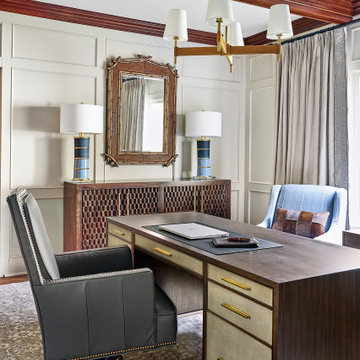92 Billeder af hjemmekontor med flisebelagt pejseindramning
Sorteret efter:
Budget
Sorter efter:Populær i dag
21 - 40 af 92 billeder
Item 1 ud af 3
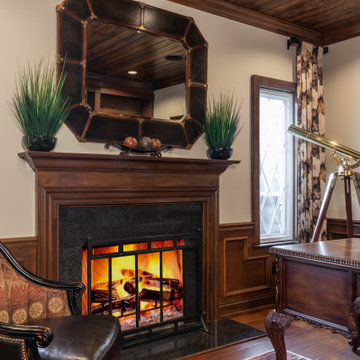
This architecture and interior design project was introduced to us by the client’s contractor after their villa had been damaged extensively by a fire. The entire main level was destroyed with exception of the front study.
Srote & Co reimagined the interior layout of this St. Albans villa to give it an "open concept" and applied universal design principles to make sure it would function for our clients as they aged in place. The universal approach is seen in the flush flooring transitions, low pile rugs and carpets, wide walkways, layers of lighting and in the seated height countertop and vanity. For convenience, the laundry room was relocated to the master walk-in closet. This allowed us to create a dedicated pantry and additional storage off the kitchen where the laundry was previously housed.
All interior selections and furnishings shown were specified or procured by Srote & Co Architects.
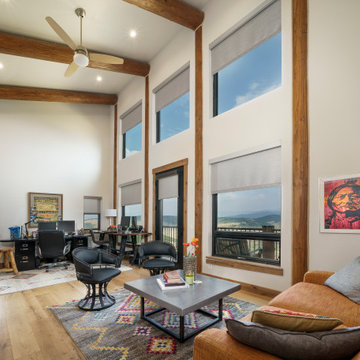
Legal lock off with kitchen, bath and laundry, studio, high ceilings, exposed log ceiling, large windows
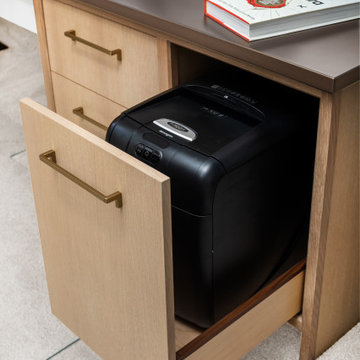
This executive wanted both a working office and a meeting space within the home to use during retirement years. She was interested in a comfortable “non-office” space for meetings as well as a highly functional, true office arrangement to work within. Luckily, the space available lent itself well to both venues. High up, perched on the third floor, with a private entrance, we created the Tree House Office. It has sweeping views of the water in one direction and beautiful landscaping in the other.
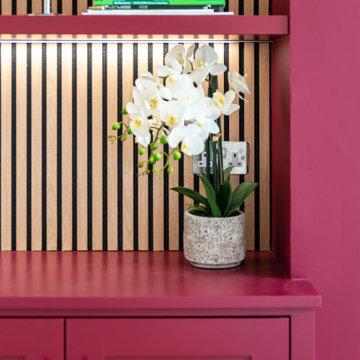
Beautiful Victorian family home in Bristol, newly renovated with all client's favourite colours considered! See full portfolio on our website: https://www.ihinteriors.co.uk/portfolio
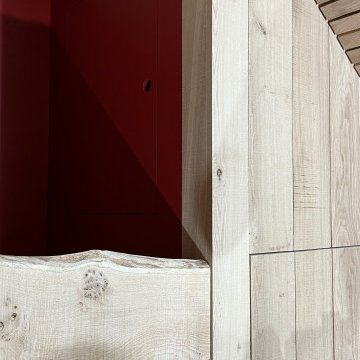
Rough sawn English Oak panelling used to line walls and form bunk bed furniture.
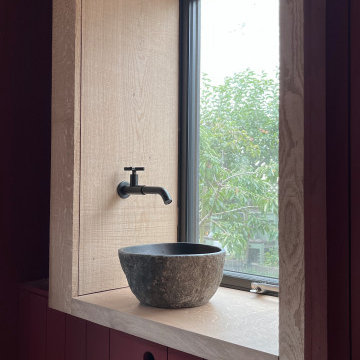
Deep window reveal formed using rough sawn oak and fitted with black stone basin and tap.
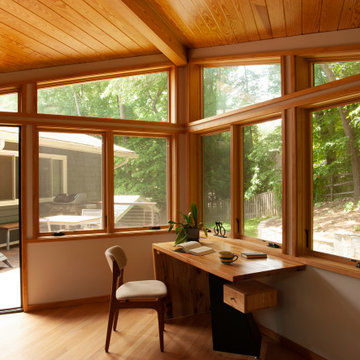
Haxagonal Home Office off of cumaru Deck that connects to the outside and mud room
92 Billeder af hjemmekontor med flisebelagt pejseindramning
2
